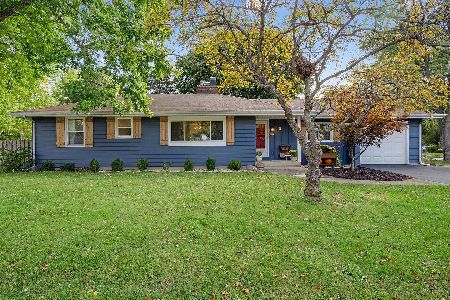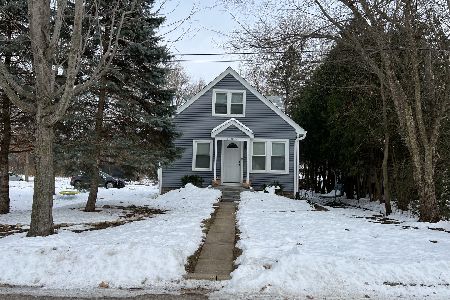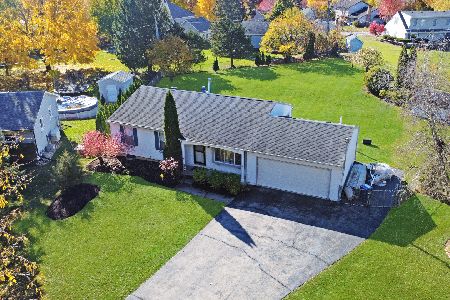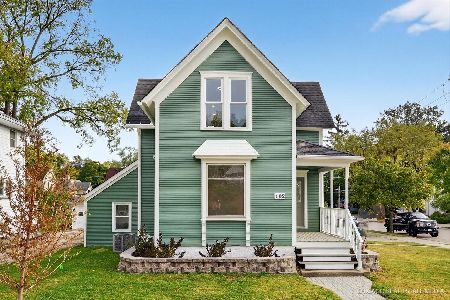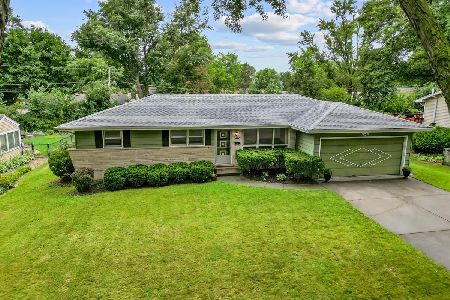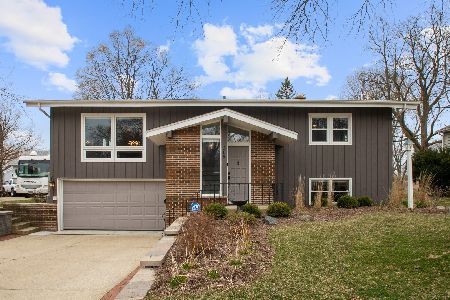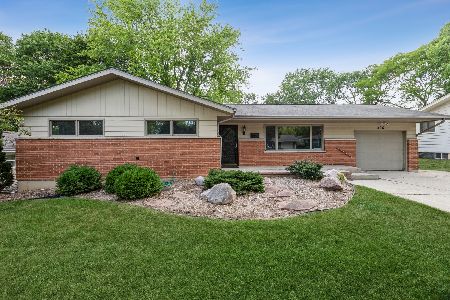501 Webster Street, Algonquin, Illinois 60102
$230,000
|
Sold
|
|
| Status: | Closed |
| Sqft: | 1,942 |
| Cost/Sqft: | $113 |
| Beds: | 3 |
| Baths: | 2 |
| Year Built: | 1970 |
| Property Taxes: | $4,566 |
| Days On Market: | 3176 |
| Lot Size: | 0,00 |
Description
Don't waste one more minute hurry to see this beautifully updated home located in the heart of Algonquin. Close to schools, parks, shopping, library, dining and much much more. Every inch has been updated, natural sunlight fills the open concept kitchen remodeled in 2010 equipped with a large eating area. Tastefully decorated and move in ready, new roof and shed roof in 2016, windows 2010, brick paver patio 2011, siding, gutters, soffit & fascia 2007, water heater 2016, upgraded lighting throughout and much more. Gorgeous front window allows for so much light to shine through the expanded living area. Large yard complete with a garden, play area with a playset that stays and a relaxing spot to enjoy your morning coffee. You need to see this to appreciate all it has to offer.
Property Specifics
| Single Family | |
| — | |
| — | |
| 1970 | |
| None | |
| BEAUTIFUL | |
| No | |
| — |
| Mc Henry | |
| Janak | |
| 0 / Not Applicable | |
| None | |
| Public | |
| Public Sewer | |
| 09588965 | |
| 1934334001 |
Nearby Schools
| NAME: | DISTRICT: | DISTANCE: | |
|---|---|---|---|
|
Grade School
Eastview Elementary School |
300 | — | |
|
Middle School
Algonquin Middle School |
300 | Not in DB | |
|
High School
Dundee-crown High School |
300 | Not in DB | |
Property History
| DATE: | EVENT: | PRICE: | SOURCE: |
|---|---|---|---|
| 22 Feb, 2007 | Sold | $235,000 | MRED MLS |
| 5 Nov, 2006 | Under contract | $243,900 | MRED MLS |
| — | Last price change | $244,900 | MRED MLS |
| 16 Jul, 2006 | Listed for sale | $249,900 | MRED MLS |
| 30 May, 2017 | Sold | $230,000 | MRED MLS |
| 10 Apr, 2017 | Under contract | $220,000 | MRED MLS |
| 8 Apr, 2017 | Listed for sale | $220,000 | MRED MLS |
Room Specifics
Total Bedrooms: 3
Bedrooms Above Ground: 3
Bedrooms Below Ground: 0
Dimensions: —
Floor Type: Hardwood
Dimensions: —
Floor Type: Hardwood
Full Bathrooms: 2
Bathroom Amenities: —
Bathroom in Basement: 0
Rooms: Eating Area
Basement Description: None
Other Specifics
| 2 | |
| Concrete Perimeter | |
| Concrete | |
| Porch, Brick Paver Patio | |
| Corner Lot | |
| 10560 | |
| — | |
| None | |
| Hardwood Floors | |
| Range, Microwave, Dishwasher, Refrigerator, Washer, Dryer, Disposal | |
| Not in DB | |
| Sidewalks, Street Lights, Street Paved | |
| — | |
| — | |
| Gas Log, Gas Starter |
Tax History
| Year | Property Taxes |
|---|---|
| 2007 | $4,541 |
| 2017 | $4,566 |
Contact Agent
Nearby Similar Homes
Nearby Sold Comparables
Contact Agent
Listing Provided By
Coldwell Banker The Real Estate Group

