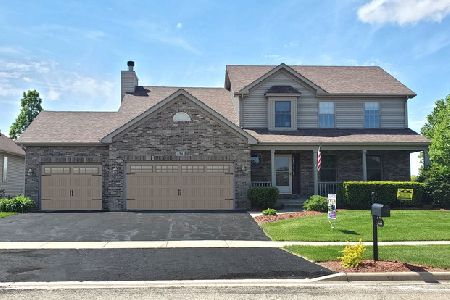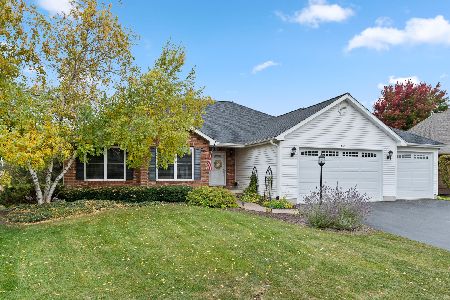426 John Marshall Lane, Sycamore, Illinois 60178
$280,000
|
Sold
|
|
| Status: | Closed |
| Sqft: | 3,684 |
| Cost/Sqft: | $81 |
| Beds: | 3 |
| Baths: | 4 |
| Year Built: | 2003 |
| Property Taxes: | $7,356 |
| Days On Market: | 4887 |
| Lot Size: | 0,27 |
Description
Elegant & Private Brick/Vinyl Ranch professionally landscaped. 2 story deck. Circular driveway leads to large 3 car garage. Enclosed front door entryway. Lookout Finished lower level with den, stone fireplace, kitchen/bar area, full bath, bedroom and storage. First floor office and family room w/hardwood floors and 2nd stone fireplace. Master bedroom suite w/walk-in closet, tray ceiling, french doors, luxury bath.
Property Specifics
| Single Family | |
| — | |
| Ranch | |
| 2003 | |
| Full,English | |
| — | |
| No | |
| 0.27 |
| De Kalb | |
| Heron Creek | |
| 317 / Annual | |
| None | |
| Public | |
| Public Sewer | |
| 08161160 | |
| 0621377045 |
Property History
| DATE: | EVENT: | PRICE: | SOURCE: |
|---|---|---|---|
| 10 Jan, 2013 | Sold | $280,000 | MRED MLS |
| 9 Oct, 2012 | Under contract | $300,000 | MRED MLS |
| 17 Sep, 2012 | Listed for sale | $300,000 | MRED MLS |
Room Specifics
Total Bedrooms: 4
Bedrooms Above Ground: 3
Bedrooms Below Ground: 1
Dimensions: —
Floor Type: Carpet
Dimensions: —
Floor Type: Carpet
Dimensions: —
Floor Type: Carpet
Full Bathrooms: 4
Bathroom Amenities: Whirlpool,Separate Shower,Double Sink,Double Shower
Bathroom in Basement: 1
Rooms: Eating Area,Office,Sun Room
Basement Description: Finished
Other Specifics
| 3 | |
| Concrete Perimeter | |
| Asphalt | |
| Deck, Patio | |
| Landscaped,Water View | |
| 65X182 | |
| — | |
| Full | |
| Bar-Wet, Hardwood Floors, In-Law Arrangement, First Floor Laundry | |
| Range, Microwave, Dishwasher, Refrigerator, Freezer, Washer, Dryer, Disposal | |
| Not in DB | |
| Sidewalks, Street Lights | |
| — | |
| — | |
| Gas Log |
Tax History
| Year | Property Taxes |
|---|---|
| 2013 | $7,356 |
Contact Agent
Nearby Similar Homes
Nearby Sold Comparables
Contact Agent
Listing Provided By
Coldwell Banker The Real Estate Group







