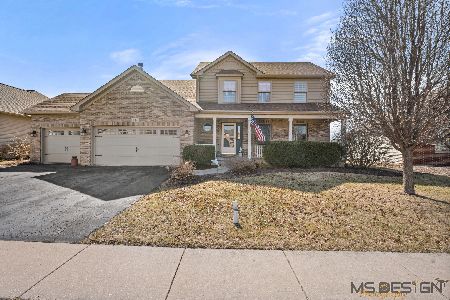418 John Marshall Lane, Sycamore, Illinois 60178
$385,000
|
Sold
|
|
| Status: | Closed |
| Sqft: | 1,915 |
| Cost/Sqft: | $204 |
| Beds: | 3 |
| Baths: | 4 |
| Year Built: | 2002 |
| Property Taxes: | $7,510 |
| Days On Market: | 1182 |
| Lot Size: | 0,39 |
Description
Yes, this ranch home has an expansive view of a POND that is especially striking from the high deck. You can have a closer view of the pond from the pergola on the lower lawn with large brick area for a fire pit, plenty of space to gather with friends or just enjoy a peaceful rest under the pergola. There is also a hot tub included that is tucked away behind the pergola. There are 3 bedrooms, living and dining room, kitchen and breakfast room, and two full baths on the main floor. The master suite has walk-in closet and a bath with both a separate tub and a spacious, all ceramic, step-in shower with a diagonal seat. All of the main floor is accessible by a convenient ramp from the 3 car garage. The first-floor laundry room is located by the bedrooms, has plenty of cabinets, a tub, and the washer and dryer are included. Yes, the basement is almost entirely finished with 5 look-out windows to brighten up this living space; but there is also storage space with great wood shelves to help you keep items organized. There is an area for a family room that has an easy-to-use Franklin gas stove to warm you in winter days, a half as well as a full bathroom, a wet bar for easy entertaining, and a rec area with a pool table and cue storage rack that can stay if buyer would like it to stay. Or this space would make a perfect bedroom area or spacious office. So you will have approximately 3500 sq. ft. of wonderful living space with soft colors and white trim throughout. Come take a look at this charming ranch home.
Property Specifics
| Single Family | |
| — | |
| — | |
| 2002 | |
| — | |
| — | |
| Yes | |
| 0.39 |
| De Kalb | |
| — | |
| 309 / Annual | |
| — | |
| — | |
| — | |
| 11670016 | |
| 0621377044 |
Property History
| DATE: | EVENT: | PRICE: | SOURCE: |
|---|---|---|---|
| 16 Dec, 2022 | Sold | $385,000 | MRED MLS |
| 3 Dec, 2022 | Under contract | $391,500 | MRED MLS |
| 9 Nov, 2022 | Listed for sale | $391,500 | MRED MLS |
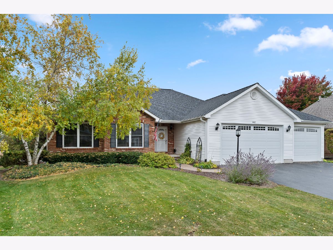
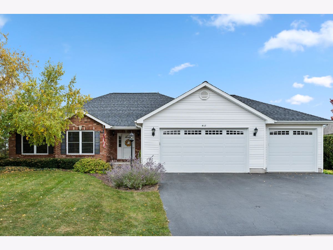
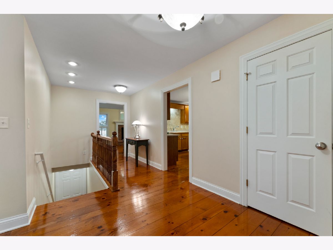
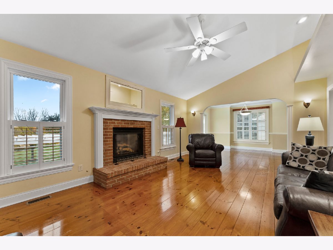
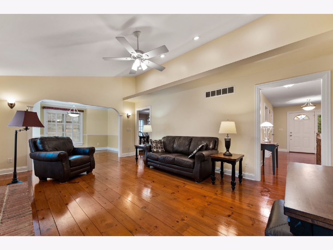
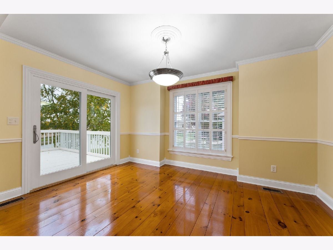
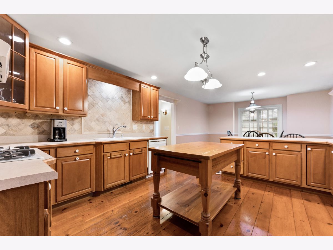
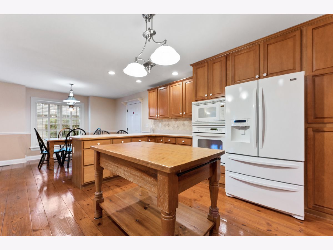
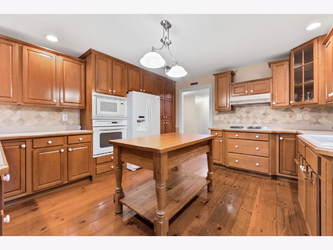
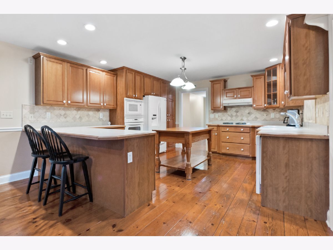
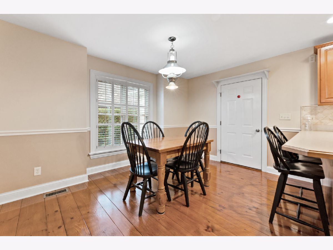
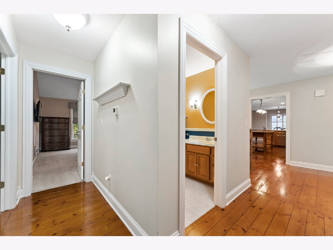
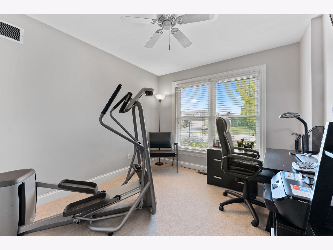
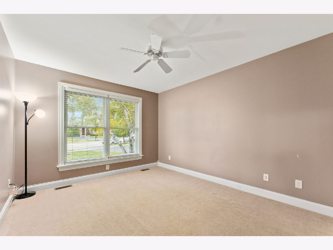
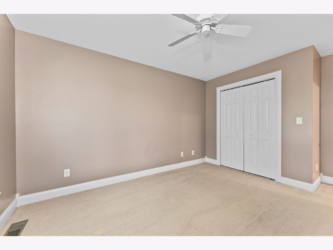
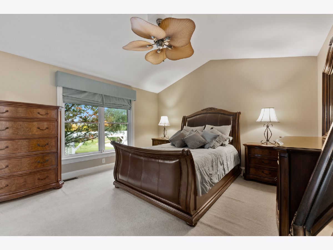
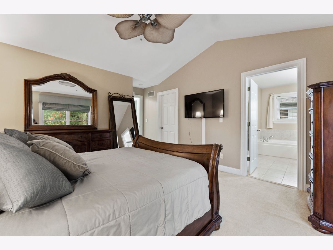
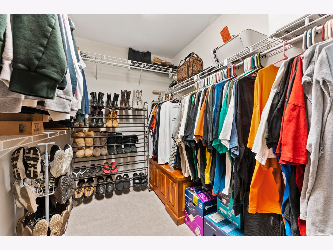
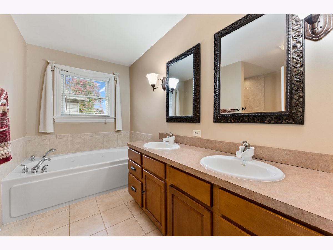
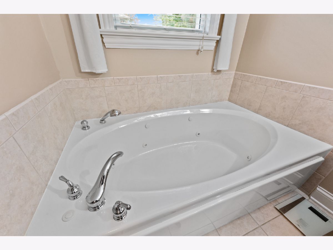
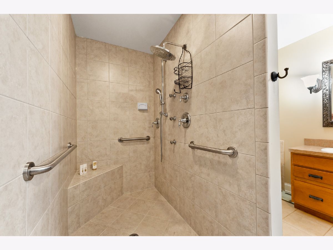
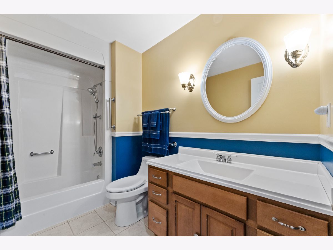
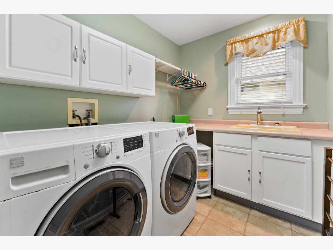
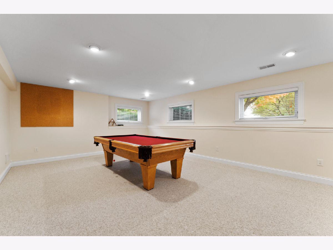
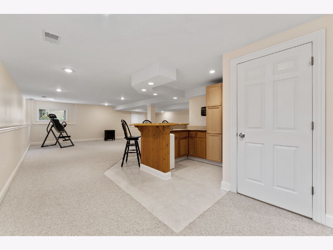
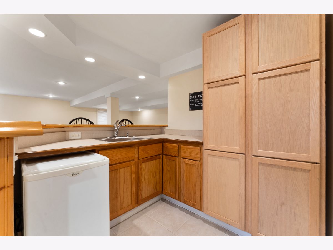
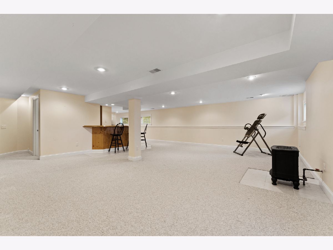
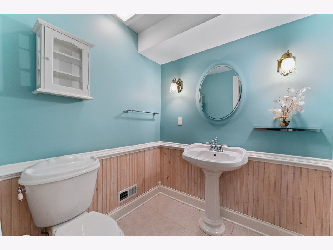
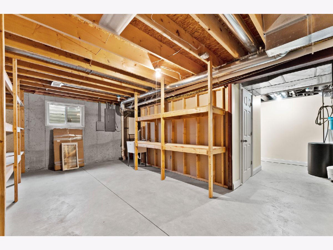
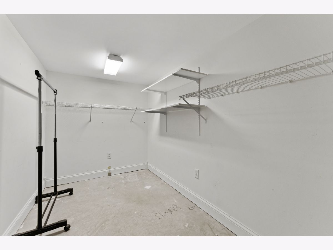
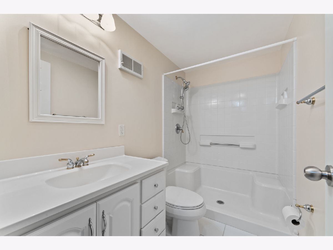
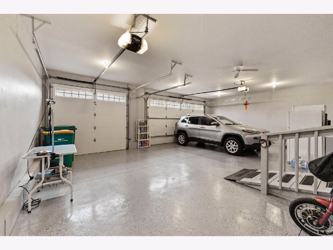
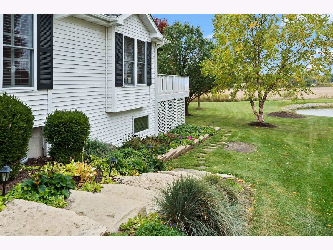
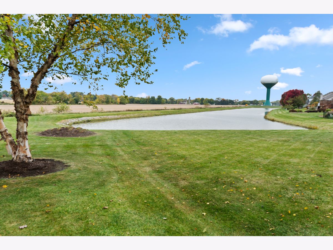
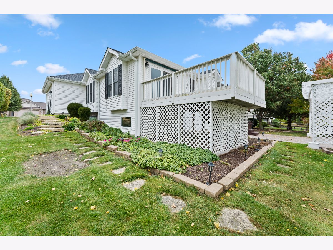
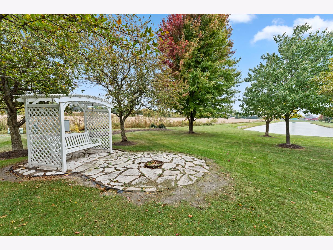
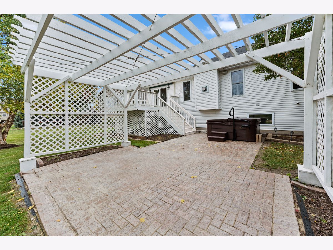
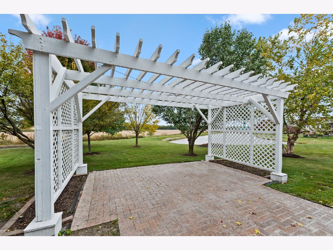
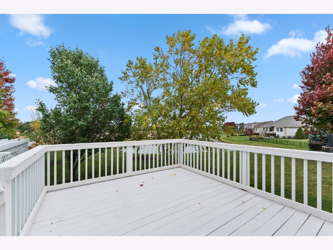
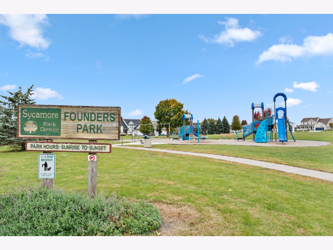
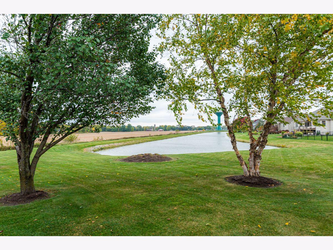
Room Specifics
Total Bedrooms: 3
Bedrooms Above Ground: 3
Bedrooms Below Ground: 0
Dimensions: —
Floor Type: —
Dimensions: —
Floor Type: —
Full Bathrooms: 4
Bathroom Amenities: Whirlpool
Bathroom in Basement: 1
Rooms: —
Basement Description: Finished,Egress Window,Concrete (Basement),Rec/Family Area,Storage Space
Other Specifics
| 3 | |
| — | |
| Asphalt | |
| — | |
| — | |
| 64.44 X 182.22 X 38.02 X 1 | |
| — | |
| — | |
| — | |
| — | |
| Not in DB | |
| — | |
| — | |
| — | |
| — |
Tax History
| Year | Property Taxes |
|---|---|
| 2022 | $7,510 |
Contact Agent
Nearby Similar Homes
Nearby Sold Comparables
Contact Agent
Listing Provided By
O'Neil Property Group, LLC



