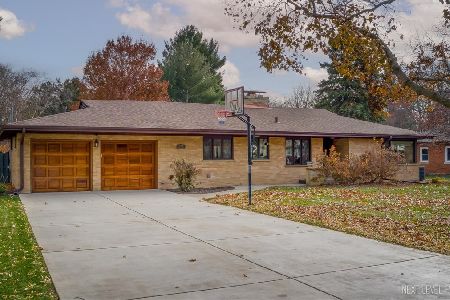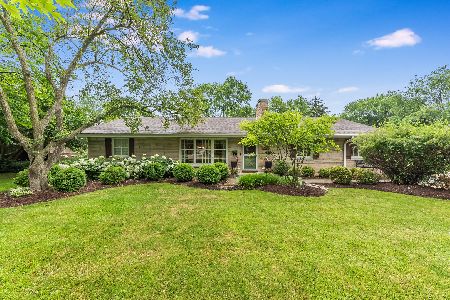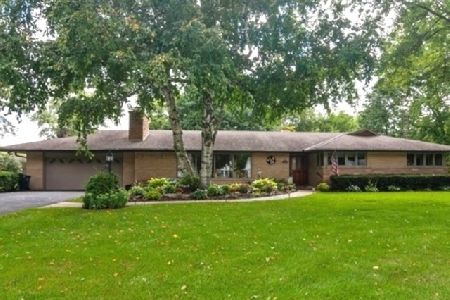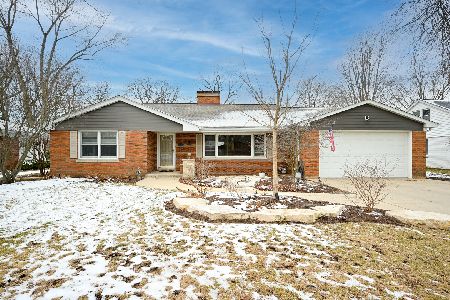426 Kingsway Drive, Aurora, Illinois 60506
$325,000
|
Sold
|
|
| Status: | Closed |
| Sqft: | 3,050 |
| Cost/Sqft: | $123 |
| Beds: | 5 |
| Baths: | 3 |
| Year Built: | 1972 |
| Property Taxes: | $10,404 |
| Days On Market: | 1808 |
| Lot Size: | 0,48 |
Description
Mid century modern marvel located in popular Alschuler Subdivision neighborhood and only minutes from the Aurora Country Club and Aurora University! The huge front deck welcomes you. The oversized living room has gleaming hardwood floors, fireplace, and wall of built-in bookcases and sliding glass doors leading out to the front deck. Dining room with more sliding glass doors and leads into the kitchen. The kitchen offers an abundance of mission-style oak cabinets, planning desk, appliances, breakfast bar and opens to the family room! The family room has a large sliding glass door leading out to the back deck that spans the width of the home! Master bedroom with sliding glass door to the back deck, updated private bath, and ample closet space. Four more bedrooms--all with deck access! All bedrooms all have ceiling fan/lights. All bathrooms have been updated and include quartz counters! Hey there's even a Laundry chute and your very own greenhouse! Full unfinished basement with laundry area. Big mature back yard with yard deck, gardens, and pergola. Two car attached garage! What more could you want!
Property Specifics
| Single Family | |
| — | |
| — | |
| 1972 | |
| — | |
| — | |
| No | |
| 0.48 |
| Kane | |
| Alschuler | |
| 0 / Not Applicable | |
| — | |
| — | |
| — | |
| 10964633 | |
| 1519477013 |
Nearby Schools
| NAME: | DISTRICT: | DISTANCE: | |
|---|---|---|---|
|
Grade School
Freeman Elementary School |
129 | — | |
|
Middle School
Washington Middle School |
129 | Not in DB | |
|
High School
West Aurora High School |
129 | Not in DB | |
Property History
| DATE: | EVENT: | PRICE: | SOURCE: |
|---|---|---|---|
| 14 May, 2021 | Sold | $325,000 | MRED MLS |
| 4 Apr, 2021 | Under contract | $375,000 | MRED MLS |
| — | Last price change | $399,900 | MRED MLS |
| 6 Jan, 2021 | Listed for sale | $399,900 | MRED MLS |
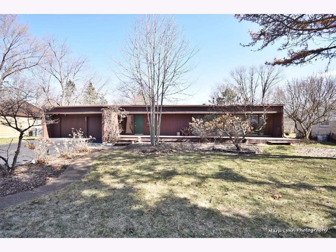
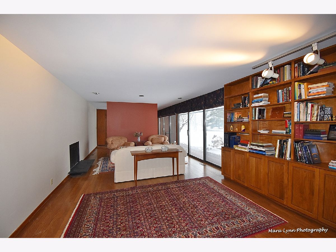
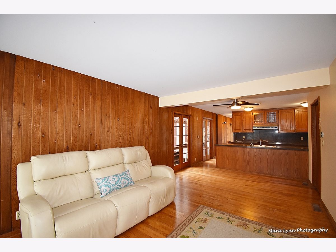
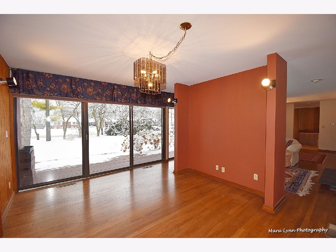
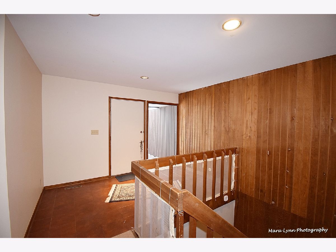
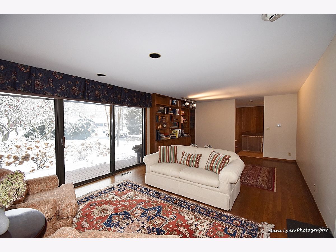
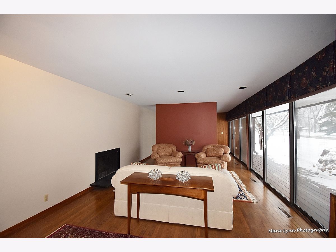
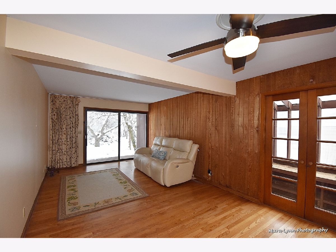
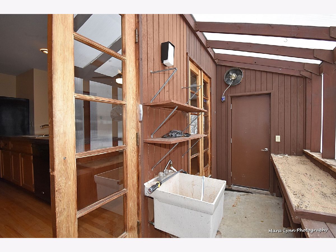
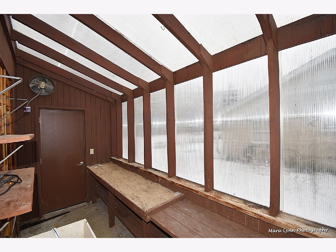
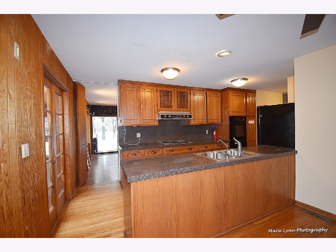
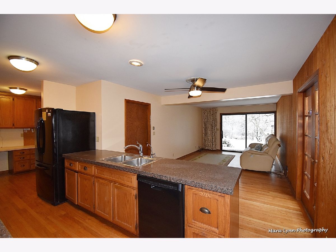
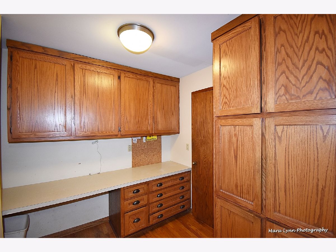
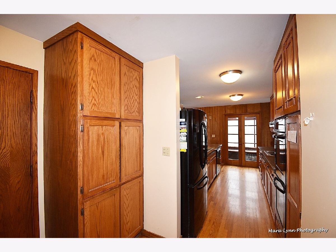
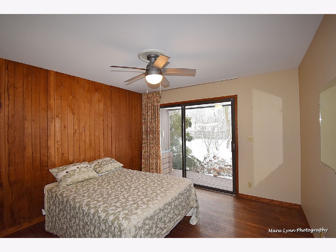
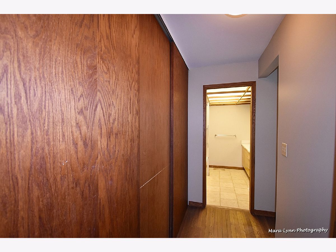
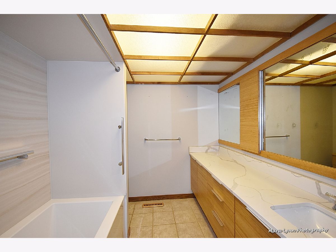
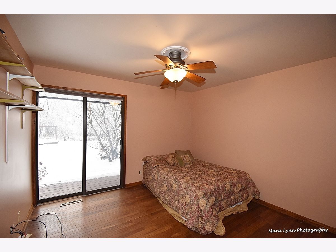
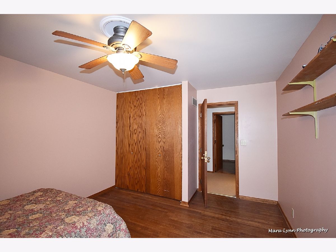
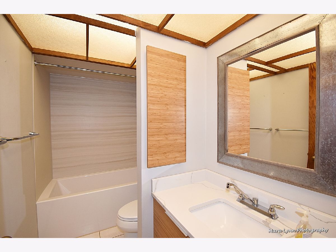
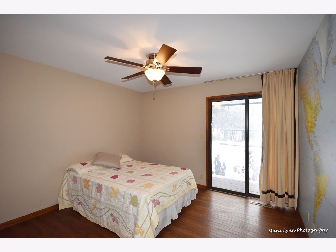
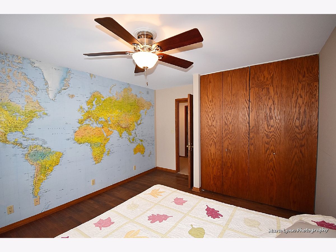
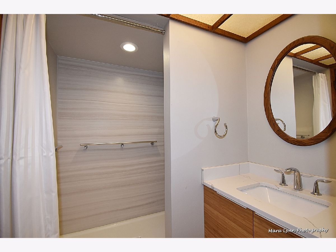
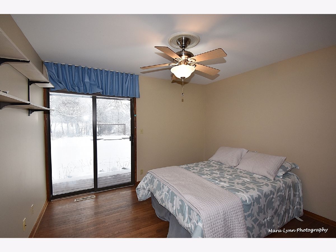
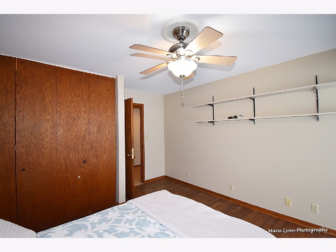
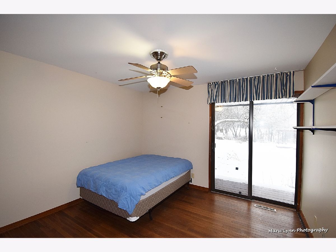
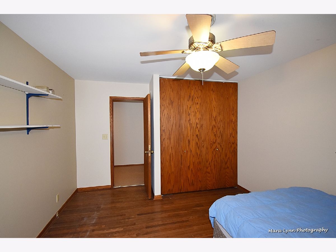
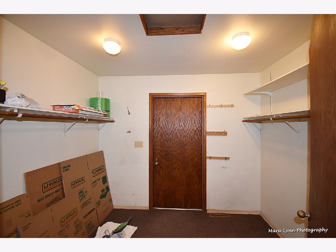
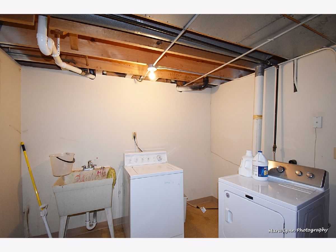
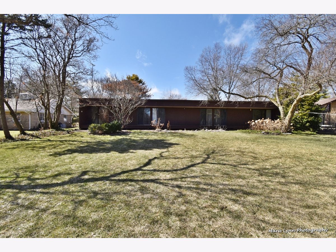
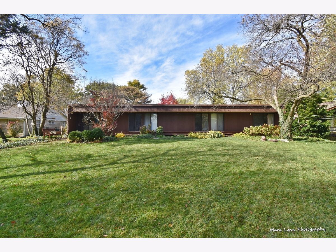
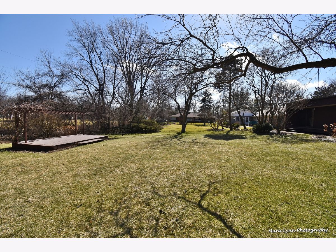
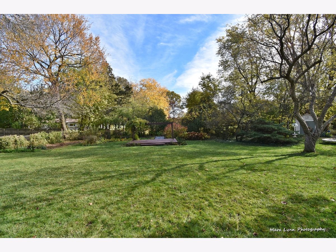
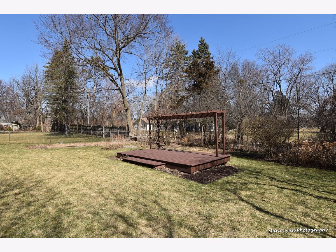
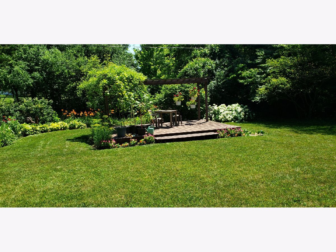
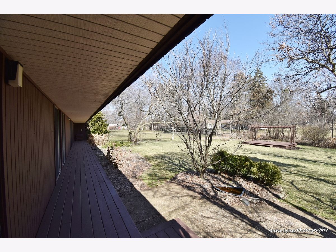
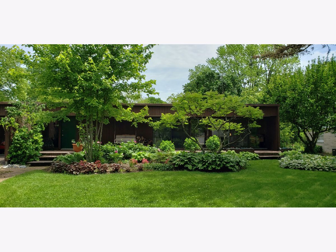
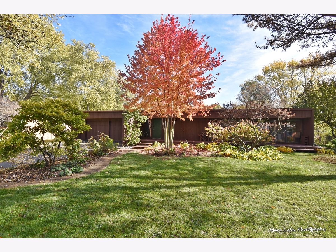
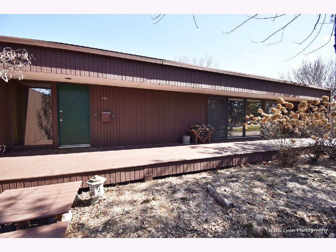
Room Specifics
Total Bedrooms: 5
Bedrooms Above Ground: 5
Bedrooms Below Ground: 0
Dimensions: —
Floor Type: —
Dimensions: —
Floor Type: —
Dimensions: —
Floor Type: —
Dimensions: —
Floor Type: —
Full Bathrooms: 3
Bathroom Amenities: Separate Shower
Bathroom in Basement: 0
Rooms: —
Basement Description: Unfinished
Other Specifics
| 2.5 | |
| — | |
| Asphalt | |
| — | |
| — | |
| 100 X 209.66 | |
| — | |
| — | |
| — | |
| — | |
| Not in DB | |
| — | |
| — | |
| — | |
| — |
Tax History
| Year | Property Taxes |
|---|---|
| 2021 | $10,404 |
Contact Agent
Nearby Sold Comparables
Contact Agent
Listing Provided By
Pilmer Real Estate, Inc

