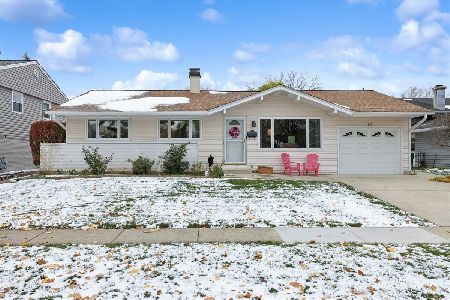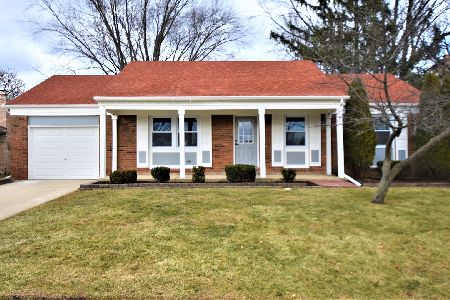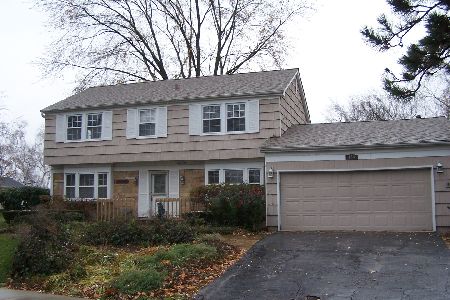419 Regent Drive, Buffalo Grove, Illinois 60089
$360,000
|
Sold
|
|
| Status: | Closed |
| Sqft: | 2,881 |
| Cost/Sqft: | $128 |
| Beds: | 3 |
| Baths: | 2 |
| Year Built: | 1969 |
| Property Taxes: | $9,320 |
| Days On Market: | 1560 |
| Lot Size: | 0,18 |
Description
Ranch home with basement! 4 bedrooms & 2 full baths. Main level has new Luxury Vinyl Plank floors (2021) & white doors/molding throughout. Wall of built-ins enhances the living room. Reconfigured kitchen has 42" upper cabinets, granite counters, double oven, gas cooktop, new dishwasher, microwave & disposal; easy access to new paver patio thru sliding glass door. All main level bedrooms are flooded with natural light with multiple windows. Primary bedroom with huge closet & en suite bath with shower. Bed 2 with huge closet & mirror doors. Bed 3 with wall of built-in shelves & drawers. In the basement you'll find a large family room with gas log fireplace, bed 4 with dual closets, & a "teen room" with custom stadium seating for watching movies and games. Storage galore in the basement. Updated backyard features a new paver stone patio & firepit. Newer sump pump w/back-up, roof (2016) & maintained mechanicals. Highly rated schools - Longfellow, Cooper & Buffalo Grove High School are all walking distance.
Property Specifics
| Single Family | |
| — | |
| — | |
| 1969 | |
| Partial | |
| BUCKINGHAM | |
| No | |
| 0.18 |
| Cook | |
| Strathmore | |
| 0 / Not Applicable | |
| None | |
| Public | |
| Public Sewer | |
| 11242812 | |
| 03051210210000 |
Nearby Schools
| NAME: | DISTRICT: | DISTANCE: | |
|---|---|---|---|
|
Grade School
Henry W Longfellow Elementary Sc |
21 | — | |
|
Middle School
Cooper Middle School |
21 | Not in DB | |
|
High School
Buffalo Grove High School |
214 | Not in DB | |
Property History
| DATE: | EVENT: | PRICE: | SOURCE: |
|---|---|---|---|
| 6 Dec, 2021 | Sold | $360,000 | MRED MLS |
| 3 Nov, 2021 | Under contract | $368,000 | MRED MLS |
| 10 Oct, 2021 | Listed for sale | $368,000 | MRED MLS |
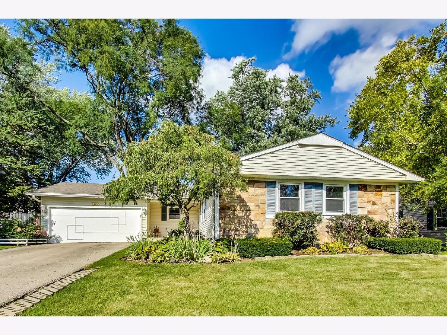
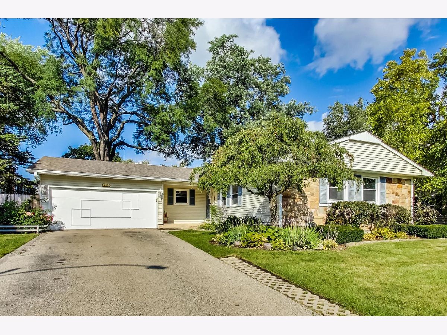
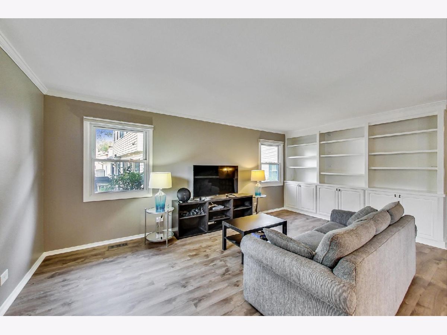
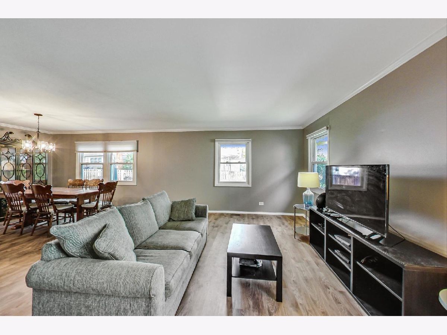
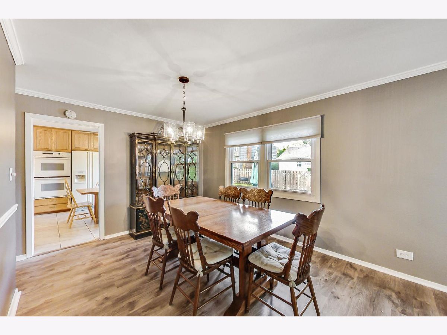
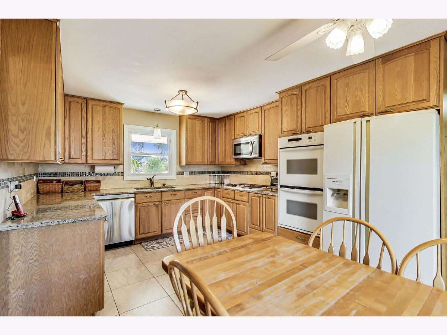
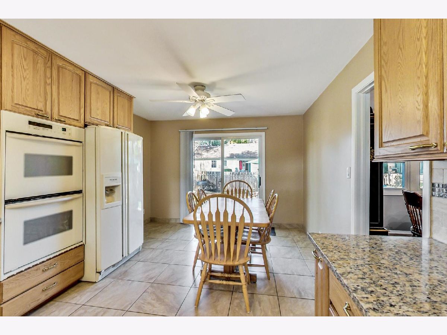
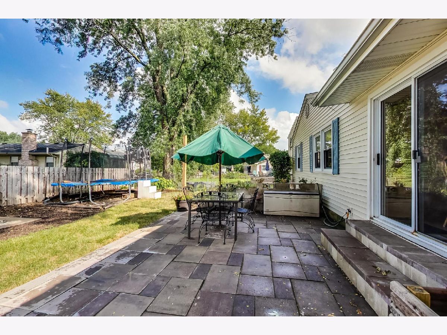
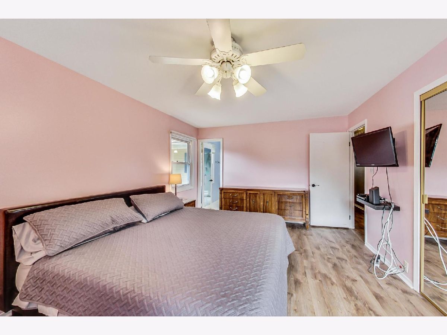
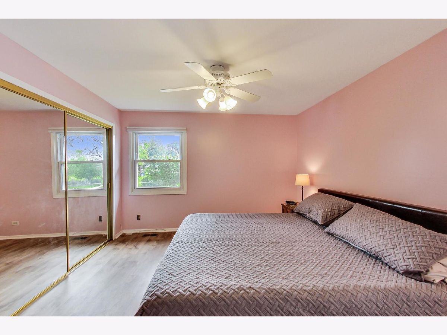
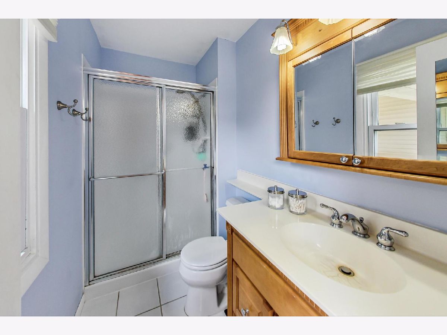
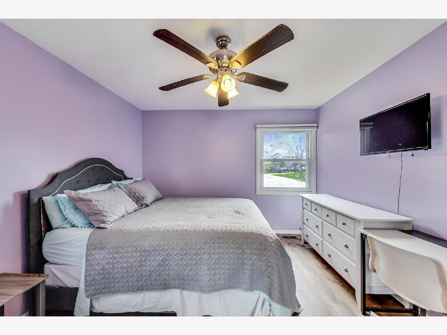
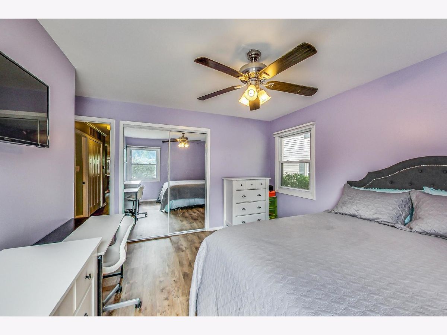
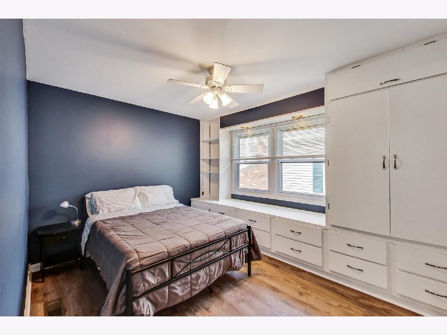
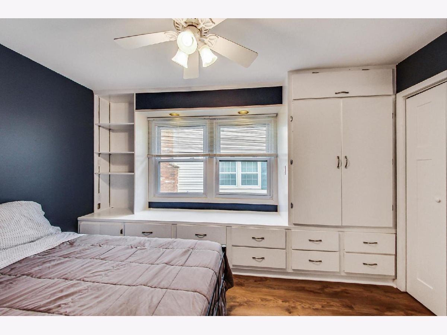
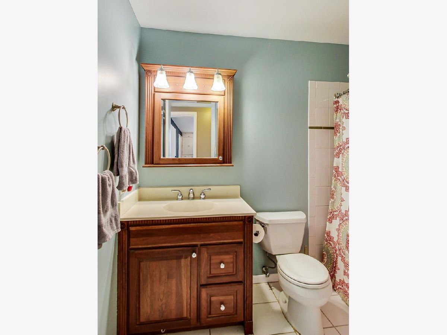
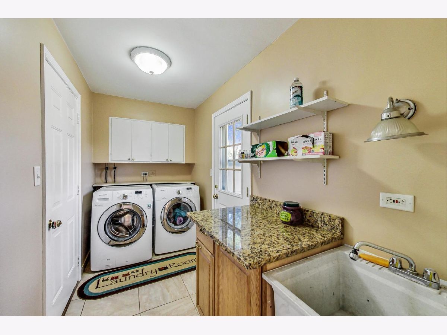
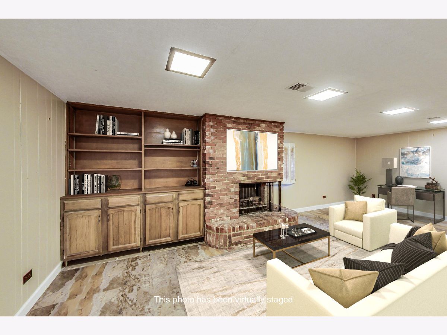
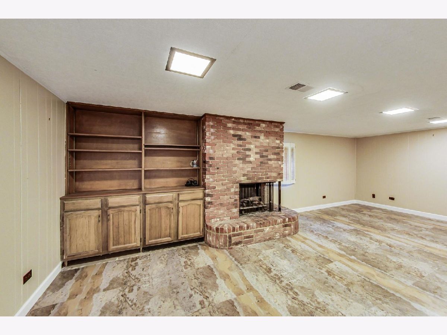
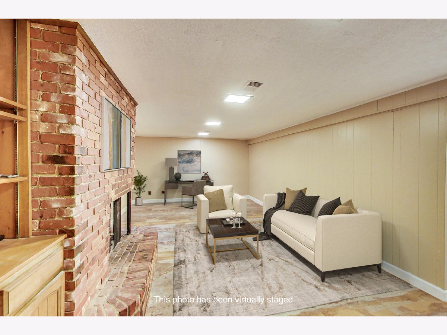
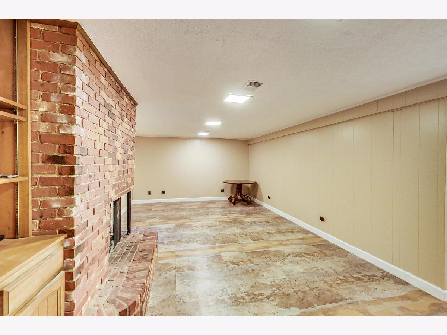
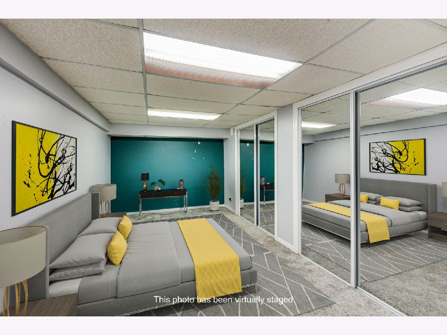
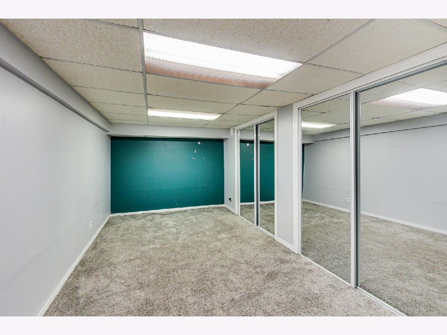
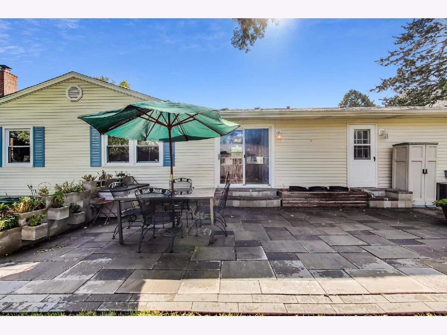
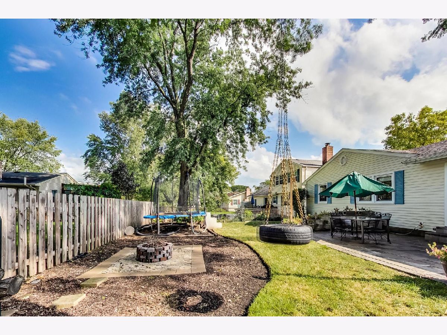
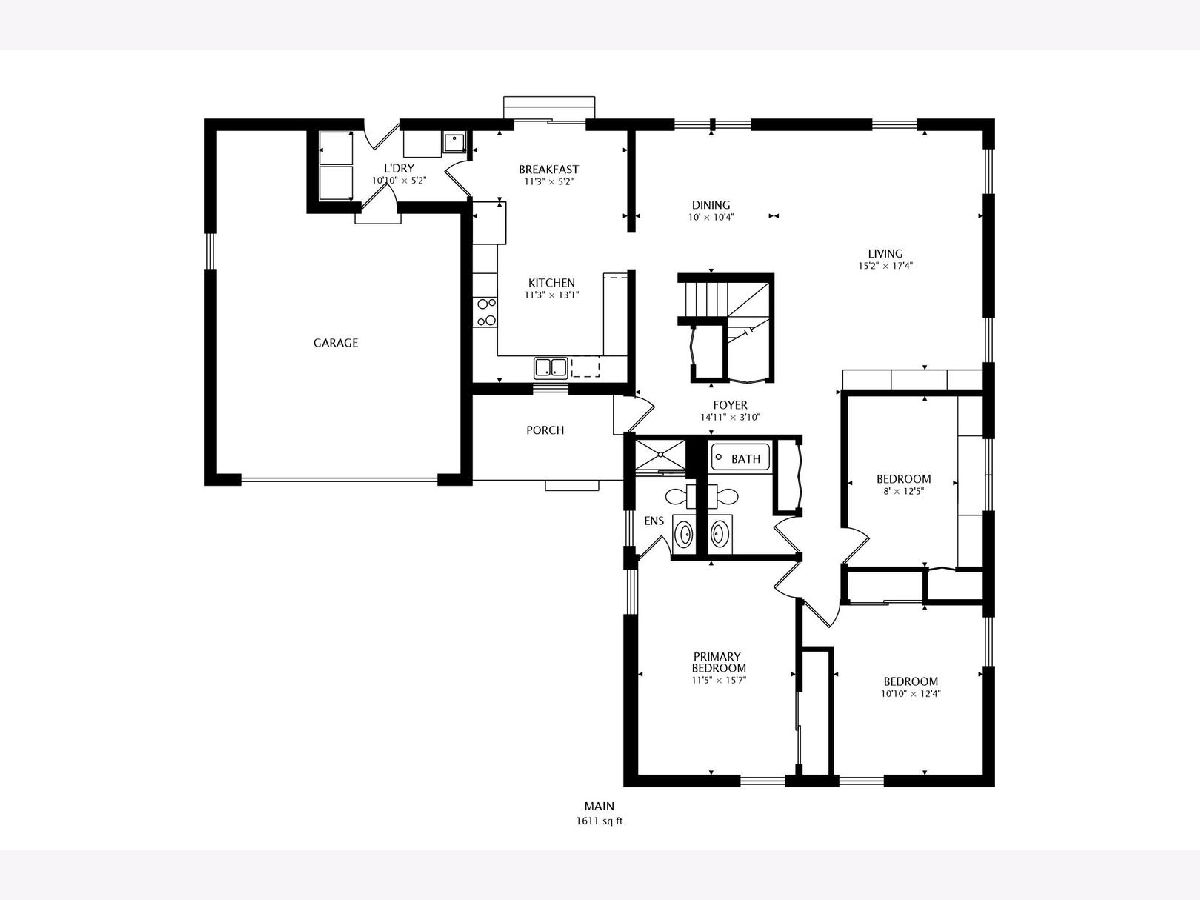
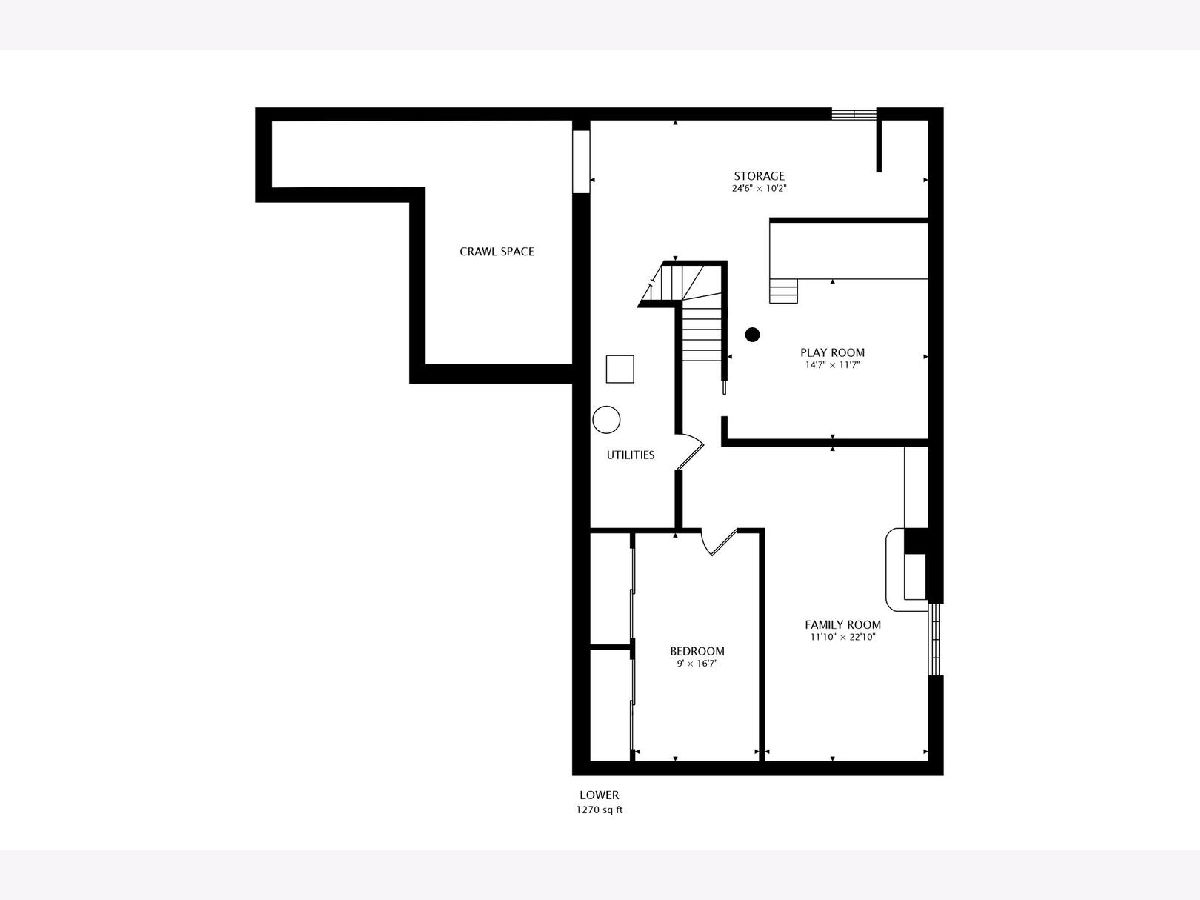
Room Specifics
Total Bedrooms: 4
Bedrooms Above Ground: 3
Bedrooms Below Ground: 1
Dimensions: —
Floor Type: Vinyl
Dimensions: —
Floor Type: Vinyl
Dimensions: —
Floor Type: Carpet
Full Bathrooms: 2
Bathroom Amenities: —
Bathroom in Basement: 0
Rooms: Breakfast Room,Foyer,Play Room,Storage
Basement Description: Partially Finished
Other Specifics
| 2 | |
| Concrete Perimeter | |
| Asphalt | |
| Patio, Fire Pit | |
| — | |
| 77X110X64X114 | |
| Full | |
| Full | |
| First Floor Bedroom, First Floor Laundry, First Floor Full Bath, Built-in Features | |
| Double Oven, Microwave, Dishwasher, Refrigerator, Washer, Dryer, Disposal, Cooktop | |
| Not in DB | |
| Curbs, Sidewalks, Street Lights, Street Paved | |
| — | |
| — | |
| Gas Log |
Tax History
| Year | Property Taxes |
|---|---|
| 2021 | $9,320 |
Contact Agent
Nearby Similar Homes
Nearby Sold Comparables
Contact Agent
Listing Provided By
@properties




