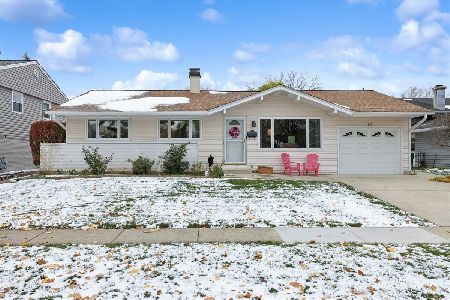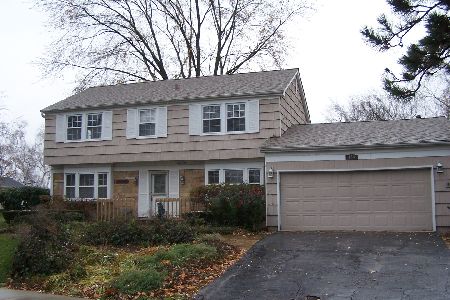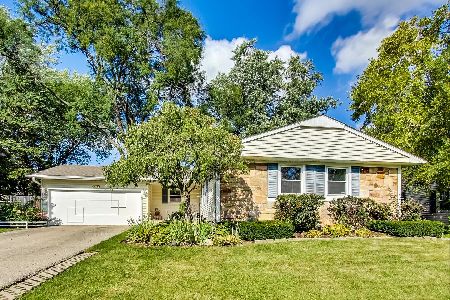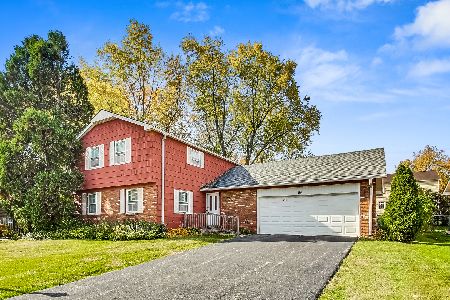441 Forestway Drive, Buffalo Grove, Illinois 60089
$262,500
|
Sold
|
|
| Status: | Closed |
| Sqft: | 1,959 |
| Cost/Sqft: | $142 |
| Beds: | 4 |
| Baths: | 2 |
| Year Built: | 1968 |
| Property Taxes: | $7,783 |
| Days On Market: | 3836 |
| Lot Size: | 0,26 |
Description
EXPANDED BUCKINGHAM MODEL ON CORNER LOT! GREAT FEATURES INCLUDE FLOOR-TO-CEILING STONE FIREPLACE IN SPACIOUS LIVING ROOM, FORMAL DINING ROOM, AND AN EAT-IN KITCHEN WITH ALL UPGRADED APPLIANCES AND UPDATED PERGO FLOOR ('05)! ALL OTHER PERGO REPLACED IN 2014, NEW ROOF IN 2010, AND UPDATED HVAC AND HOT WATER HEATER! NEW SEWER LINE, BOTH BATHROOMS UPDATED IN 2005. TONS OF CLOSET SPACE THROUGHOUT. 2ND BEDROOM WOULD MAKE GREAT PLAY ROOM, OFFICE, OR IN-LAWS' ROOM! UPGRADED ANDERSON SLIDER LEADS TO BEAUTIFUL FENCED YARD WITH FIREPIT AND POND! WALKING DISTANCE TO ALL THREE SCHOOLS AND CLOSE TO TONS OF DINING AND SHOPPING!
Property Specifics
| Single Family | |
| — | |
| — | |
| 1968 | |
| None | |
| EXPANDED BUCKINGHAM | |
| No | |
| 0.26 |
| Cook | |
| Strathmore | |
| 0 / Not Applicable | |
| None | |
| Lake Michigan | |
| Public Sewer | |
| 08985984 | |
| 03053080260000 |
Nearby Schools
| NAME: | DISTRICT: | DISTANCE: | |
|---|---|---|---|
|
Grade School
Henry W Longfellow Elementary Sc |
21 | — | |
|
Middle School
Cooper Middle School |
21 | Not in DB | |
|
High School
Buffalo Grove High School |
214 | Not in DB | |
Property History
| DATE: | EVENT: | PRICE: | SOURCE: |
|---|---|---|---|
| 12 Nov, 2015 | Sold | $262,500 | MRED MLS |
| 29 Sep, 2015 | Under contract | $279,000 | MRED MLS |
| — | Last price change | $289,000 | MRED MLS |
| 17 Jul, 2015 | Listed for sale | $300,000 | MRED MLS |
Room Specifics
Total Bedrooms: 4
Bedrooms Above Ground: 4
Bedrooms Below Ground: 0
Dimensions: —
Floor Type: Carpet
Dimensions: —
Floor Type: Carpet
Dimensions: —
Floor Type: Carpet
Full Bathrooms: 2
Bathroom Amenities: —
Bathroom in Basement: 0
Rooms: Foyer
Basement Description: Crawl
Other Specifics
| 2 | |
| Concrete Perimeter | |
| Asphalt | |
| Deck, Porch, Storms/Screens, Outdoor Fireplace | |
| Corner Lot | |
| 19X82X86X110X97X20 | |
| — | |
| Full | |
| Wood Laminate Floors, First Floor Bedroom, First Floor Laundry, First Floor Full Bath | |
| Range, Microwave, Dishwasher, Refrigerator, Washer, Dryer, Disposal | |
| Not in DB | |
| Sidewalks, Street Lights, Street Paved | |
| — | |
| — | |
| Wood Burning |
Tax History
| Year | Property Taxes |
|---|---|
| 2015 | $7,783 |
Contact Agent
Nearby Similar Homes
Nearby Sold Comparables
Contact Agent
Listing Provided By
RE/MAX Suburban










