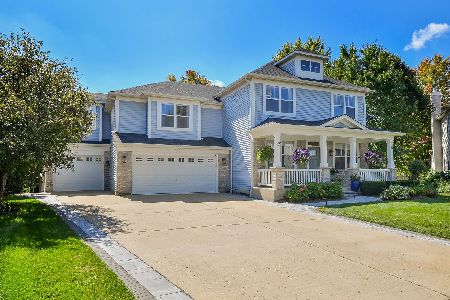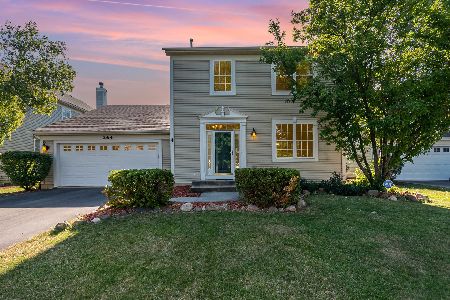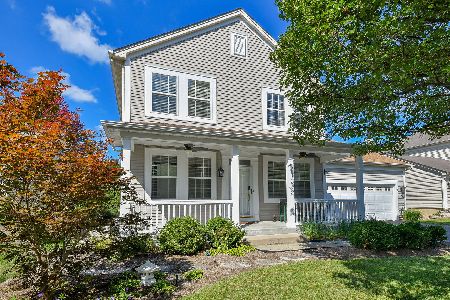426 Valley View Drive, St Charles, Illinois 60175
$360,000
|
Sold
|
|
| Status: | Closed |
| Sqft: | 3,134 |
| Cost/Sqft: | $120 |
| Beds: | 4 |
| Baths: | 4 |
| Year Built: | 2003 |
| Property Taxes: | $10,725 |
| Days On Market: | 3480 |
| Lot Size: | 0,19 |
Description
Premium lot & location and a beautiful, move-in ready home! The large, gourmet kitchen offers 42" cabinets with Corian counter tops & stainless steel appliances. 2nd level game room to die for! Could serve as a live-in quarter, in-home office, man cave or just fun place to hang out. Wake up to the birds chirping and a beautiful view in the master suite, which overlooks the luscious green fields. The other 3 bedrooms are nicely sized and offer great storage space. And if that weren't enough, the finished basement is fantastic with a den/office, a movie theater & additional entertaining space with a full bathroom. This impeccably maintained home offers everything you could ask for and more! Located close to shopping, downtown St. Charles, walking paths. It's a 10+!
Property Specifics
| Single Family | |
| — | |
| American 4-Sq. | |
| 2003 | |
| Full | |
| NORRIS | |
| No | |
| 0.19 |
| Kane | |
| Traditions At Harvest Hills | |
| 250 / Annual | |
| Other | |
| Public | |
| Public Sewer | |
| 09173090 | |
| 0932113010 |
Property History
| DATE: | EVENT: | PRICE: | SOURCE: |
|---|---|---|---|
| 3 Jan, 2007 | Sold | $430,000 | MRED MLS |
| 12 Dec, 2006 | Under contract | $430,000 | MRED MLS |
| 11 Dec, 2006 | Listed for sale | $430,000 | MRED MLS |
| 27 Jun, 2016 | Sold | $360,000 | MRED MLS |
| 28 Mar, 2016 | Under contract | $375,000 | MRED MLS |
| 22 Mar, 2016 | Listed for sale | $375,000 | MRED MLS |
Room Specifics
Total Bedrooms: 4
Bedrooms Above Ground: 4
Bedrooms Below Ground: 0
Dimensions: —
Floor Type: Carpet
Dimensions: —
Floor Type: Carpet
Dimensions: —
Floor Type: Carpet
Full Bathrooms: 4
Bathroom Amenities: Separate Shower,Double Sink
Bathroom in Basement: 1
Rooms: Bonus Room,Den,Eating Area,Game Room,Office,Theatre Room,Other Room
Basement Description: Finished
Other Specifics
| 3 | |
| Concrete Perimeter | |
| Asphalt | |
| Patio | |
| Landscaped | |
| 70X120X70X120 | |
| — | |
| Full | |
| Hardwood Floors, First Floor Laundry | |
| Double Oven, Range, Microwave, Dishwasher, Refrigerator, Disposal, Stainless Steel Appliance(s) | |
| Not in DB | |
| Tennis Courts, Sidewalks, Street Lights, Street Paved | |
| — | |
| — | |
| Gas Starter |
Tax History
| Year | Property Taxes |
|---|---|
| 2007 | $7,517 |
| 2016 | $10,725 |
Contact Agent
Nearby Similar Homes
Nearby Sold Comparables
Contact Agent
Listing Provided By
Baird & Warner






