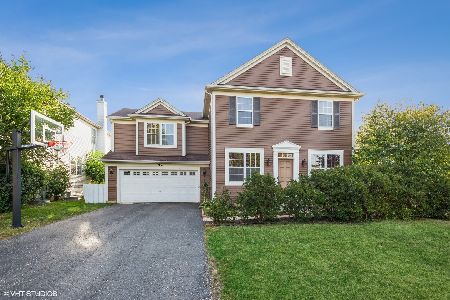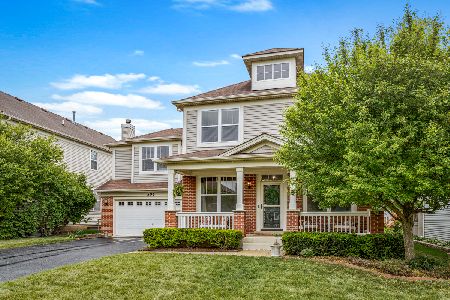442 Valley View Street, St Charles, Illinois 60175
$240,000
|
Sold
|
|
| Status: | Closed |
| Sqft: | 2,600 |
| Cost/Sqft: | $96 |
| Beds: | 4 |
| Baths: | 3 |
| Year Built: | 2003 |
| Property Taxes: | $7,255 |
| Days On Market: | 5531 |
| Lot Size: | 0,00 |
Description
Norris model backing to park with tennis courts & jogging path. One of the largest models in Harvest Hills features open floor plan & large rooms. 2nd floor rec room can be used as an additional family room. Large kitchen with white oak cabinets & newer appliances stay. New paint this year, rehabbed in '09. 3 car is a tandem. Just move in!
Property Specifics
| Single Family | |
| — | |
| Bi-Level | |
| 2003 | |
| Partial | |
| NORRIS | |
| No | |
| — |
| Kane | |
| Harvest Hills | |
| 23 / Monthly | |
| None | |
| Public | |
| Septic-Private | |
| 07646742 | |
| 0932113014 |
Nearby Schools
| NAME: | DISTRICT: | DISTANCE: | |
|---|---|---|---|
|
Grade School
Davis Elementary School |
303 | — | |
|
Middle School
Wredling Middle School |
303 | Not in DB | |
|
High School
St Charles East High School |
303 | Not in DB | |
Property History
| DATE: | EVENT: | PRICE: | SOURCE: |
|---|---|---|---|
| 29 Mar, 2010 | Sold | $239,900 | MRED MLS |
| 2 Feb, 2010 | Under contract | $249,900 | MRED MLS |
| — | Last price change | $264,900 | MRED MLS |
| 16 Dec, 2009 | Listed for sale | $264,900 | MRED MLS |
| 3 Oct, 2012 | Sold | $240,000 | MRED MLS |
| 17 Jul, 2012 | Under contract | $250,000 | MRED MLS |
| — | Last price change | $263,900 | MRED MLS |
| 1 Oct, 2010 | Listed for sale | $335,000 | MRED MLS |
| 17 Feb, 2022 | Sold | $395,000 | MRED MLS |
| 3 Jan, 2022 | Under contract | $409,000 | MRED MLS |
| — | Last price change | $419,000 | MRED MLS |
| 16 Oct, 2021 | Listed for sale | $419,000 | MRED MLS |
Room Specifics
Total Bedrooms: 4
Bedrooms Above Ground: 4
Bedrooms Below Ground: 0
Dimensions: —
Floor Type: Carpet
Dimensions: —
Floor Type: Carpet
Dimensions: —
Floor Type: Carpet
Full Bathrooms: 3
Bathroom Amenities: —
Bathroom in Basement: 0
Rooms: Den,Game Room
Basement Description: Unfinished
Other Specifics
| 3 | |
| Concrete Perimeter | |
| Asphalt | |
| — | |
| — | |
| 79X119 | |
| — | |
| Full | |
| — | |
| Range, Microwave, Dishwasher, Refrigerator | |
| Not in DB | |
| Sidewalks, Street Lights, Street Paved | |
| — | |
| — | |
| — |
Tax History
| Year | Property Taxes |
|---|---|
| 2010 | $6,883 |
| 2012 | $7,255 |
| 2022 | $8,439 |
Contact Agent
Nearby Similar Homes
Nearby Sold Comparables
Contact Agent
Listing Provided By
Baird & Warner






