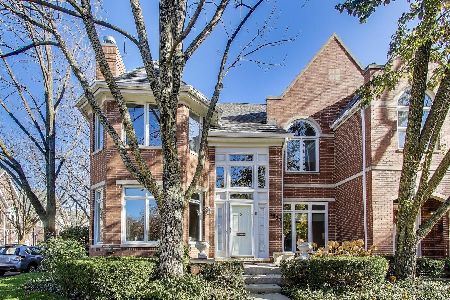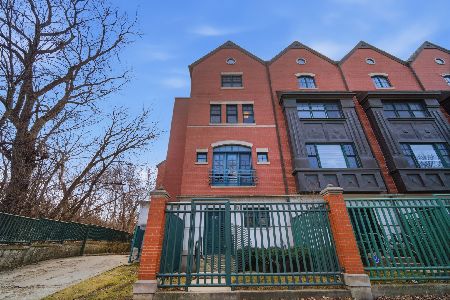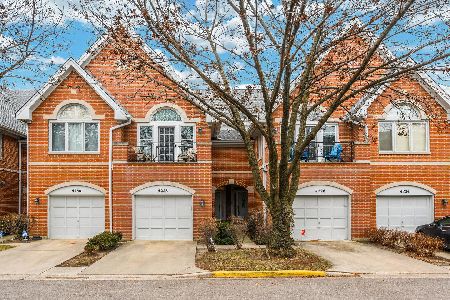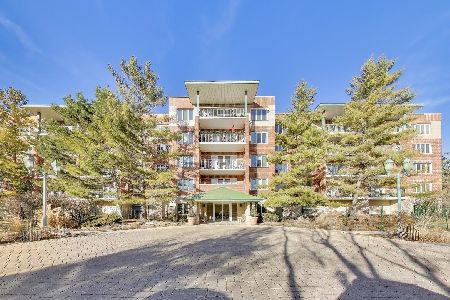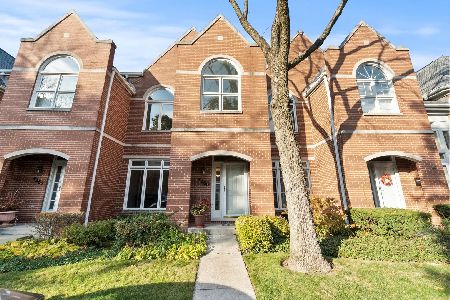4261 Harrington Lane, Forest Glen, Chicago, Illinois 60646
$590,000
|
Sold
|
|
| Status: | Closed |
| Sqft: | 1,994 |
| Cost/Sqft: | $305 |
| Beds: | 3 |
| Baths: | 4 |
| Year Built: | 1987 |
| Property Taxes: | $7,193 |
| Days On Market: | 723 |
| Lot Size: | 0,00 |
Description
A Sauganash Village beauty! In this quiet townhome enclave you'll find this updated, spacious and sunny 3-bedroom, 3.5 bathroom townhome (4th bedroom in the lower level with full bath) with a fully finished lower level that has been meticulously maintained and is ready for move-in. Gorgeous beamed ceilings, new Marvin windows and Maple hardwood flooring throughout the open 1st floor plan, that combines the living room, dining room kitchen and family room. Large updated kitchen with stainless steel appliances, a huge granite topped breakfast bar, under cabinet lighting and sliding doors that open out to a quiet and private brick-paver outdoor patio and two car garage. The second floor offers 3 bedrooms, all with new Maple flooring, a convenient laundry space and 2 full bathrooms including the large primary bathroom with double sink, soaking tub and separate shower. The generous primary bedroom has a vaulted ceiling and a large walk-in closet. Plenty of closets and storage abound thru out the house. The finished lower level has a bedroom, a full bathroom and rec space - great for a 2nd family room or an exercise space! This home is in perfect condition with many updates by current owner including new Maple floors on 2nd level and new Marvin windows throughout. Conveniently located near Chase, Starbucks, cleaners, a florist and other shops with close proximity to I-94, public transportation and Sauganash Park and Trail. All updated and absolutely move-in ready! Love where you live!
Property Specifics
| Condos/Townhomes | |
| 2 | |
| — | |
| 1987 | |
| — | |
| — | |
| No | |
| — |
| Cook | |
| Sauganash Village | |
| 440 / Monthly | |
| — | |
| — | |
| — | |
| 11999207 | |
| 13034031320000 |
Property History
| DATE: | EVENT: | PRICE: | SOURCE: |
|---|---|---|---|
| 6 Nov, 2015 | Sold | $492,000 | MRED MLS |
| 20 Aug, 2015 | Under contract | $509,000 | MRED MLS |
| 31 Jul, 2015 | Listed for sale | $509,000 | MRED MLS |
| 16 Apr, 2024 | Sold | $590,000 | MRED MLS |
| 12 Mar, 2024 | Under contract | $609,000 | MRED MLS |
| 8 Mar, 2024 | Listed for sale | $609,000 | MRED MLS |
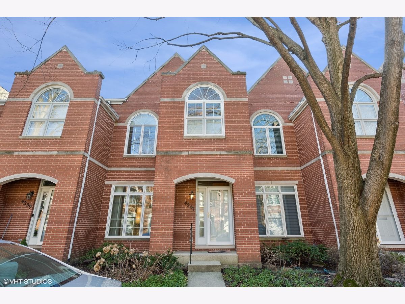
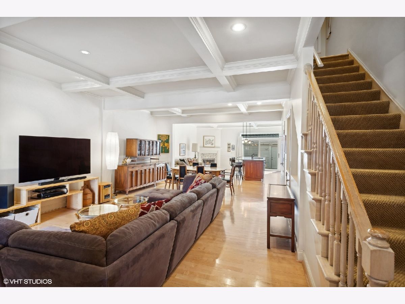
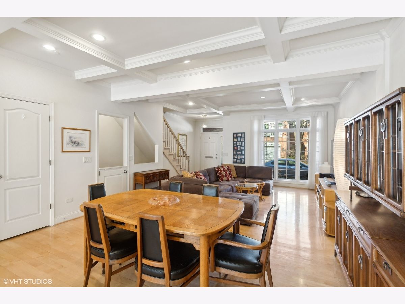
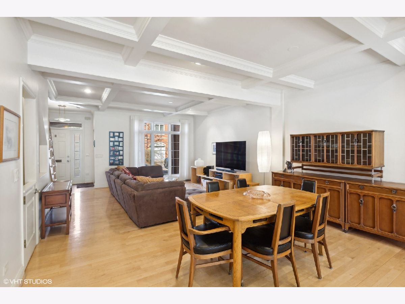
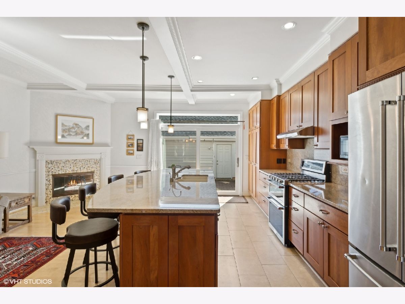
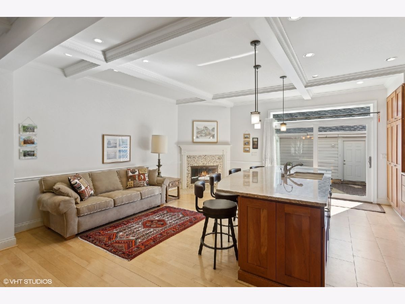
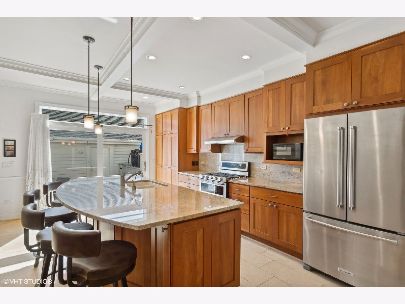
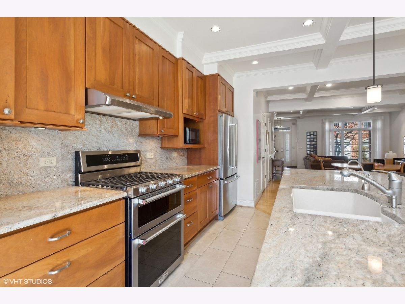
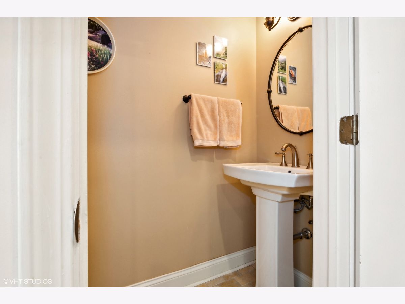
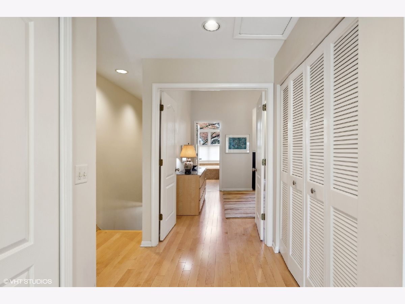
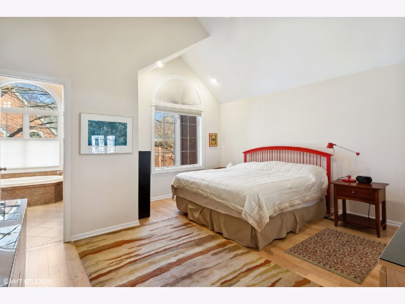
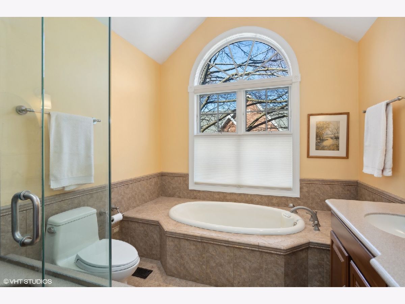
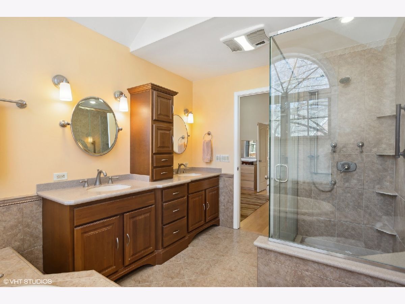
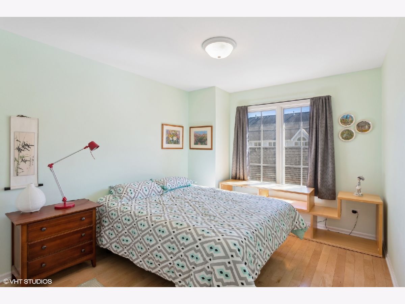
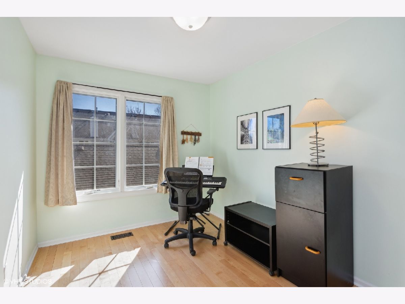
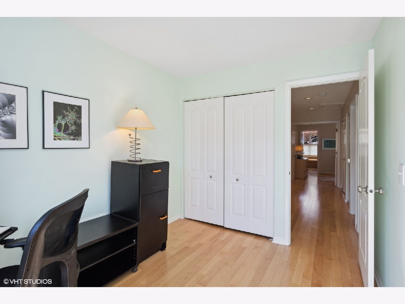
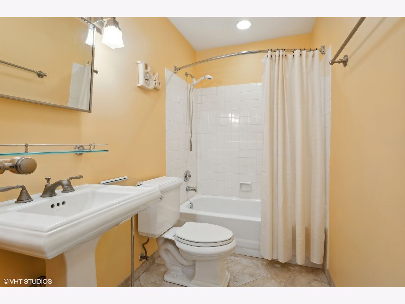
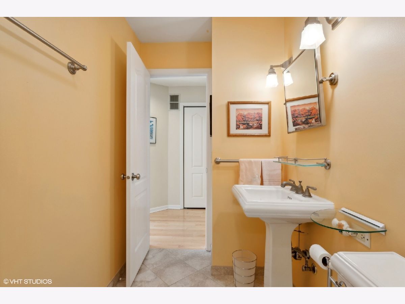
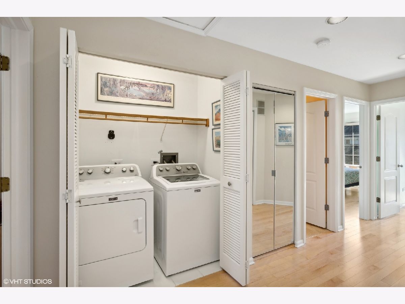
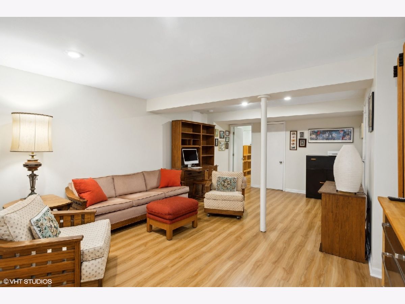
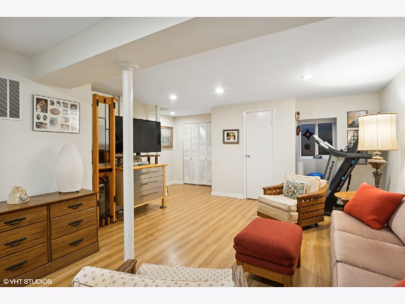
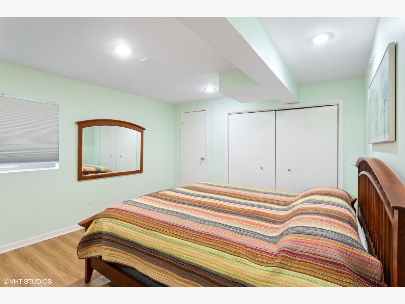
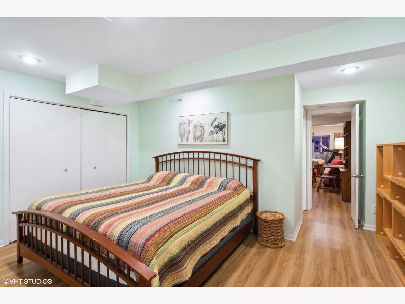
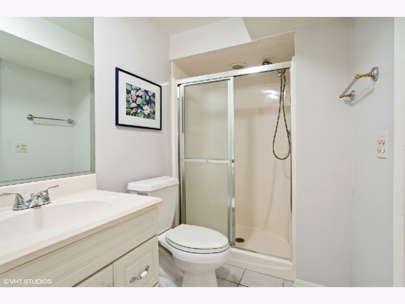
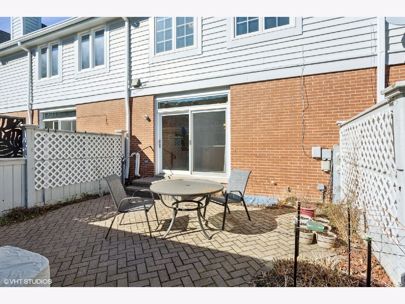
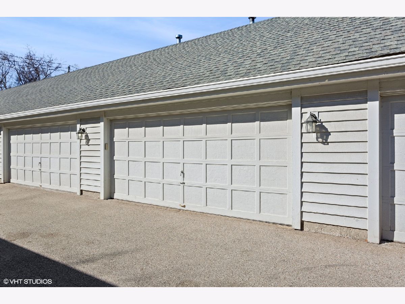
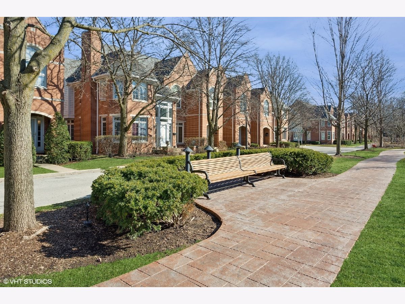
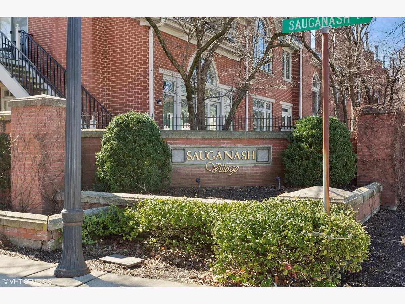
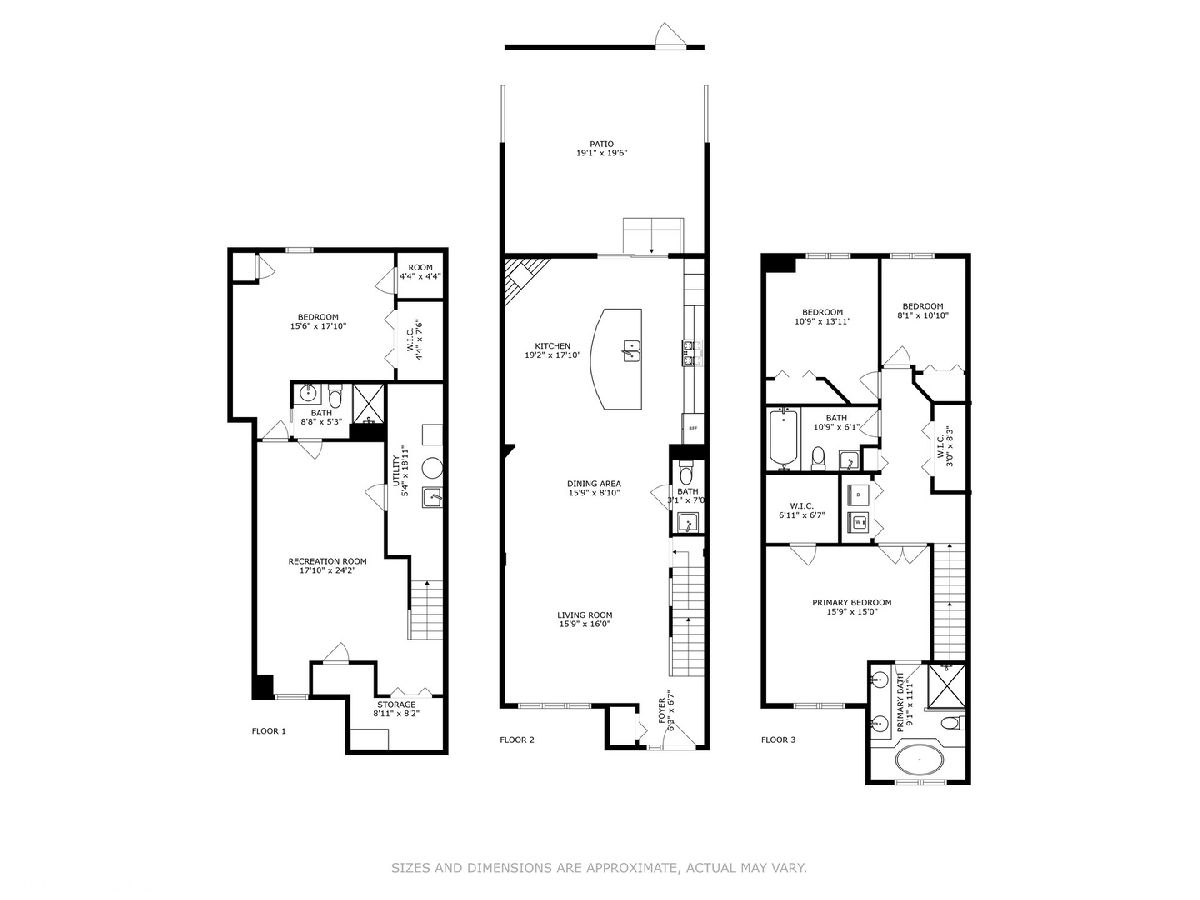
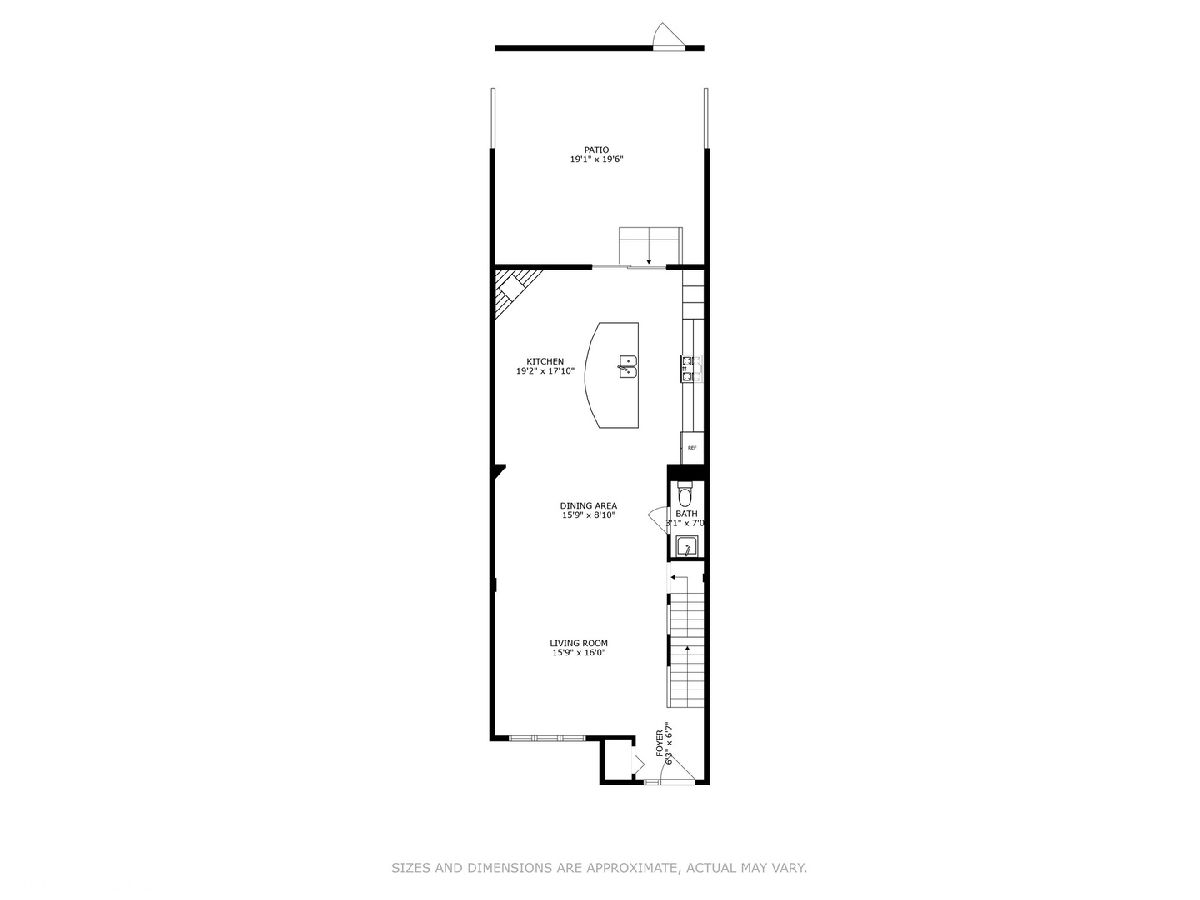
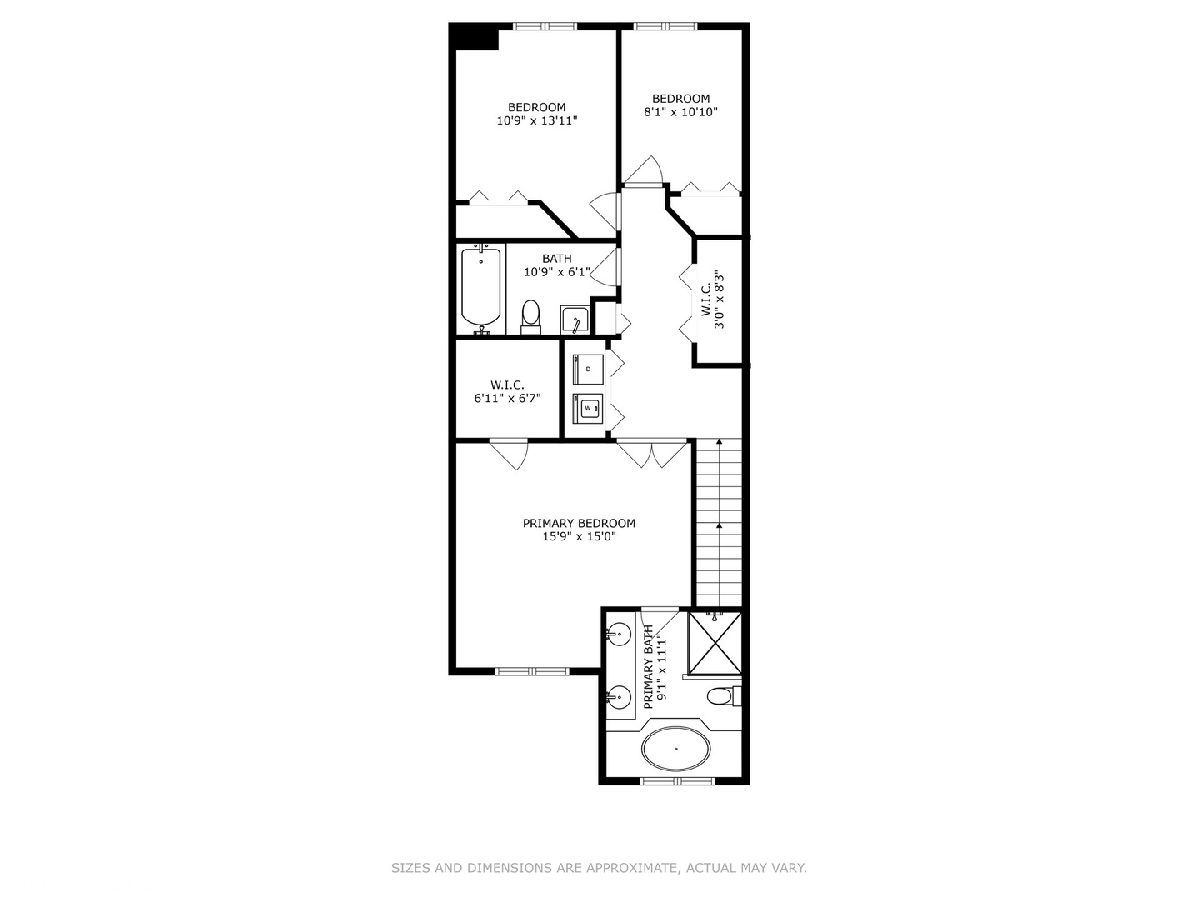
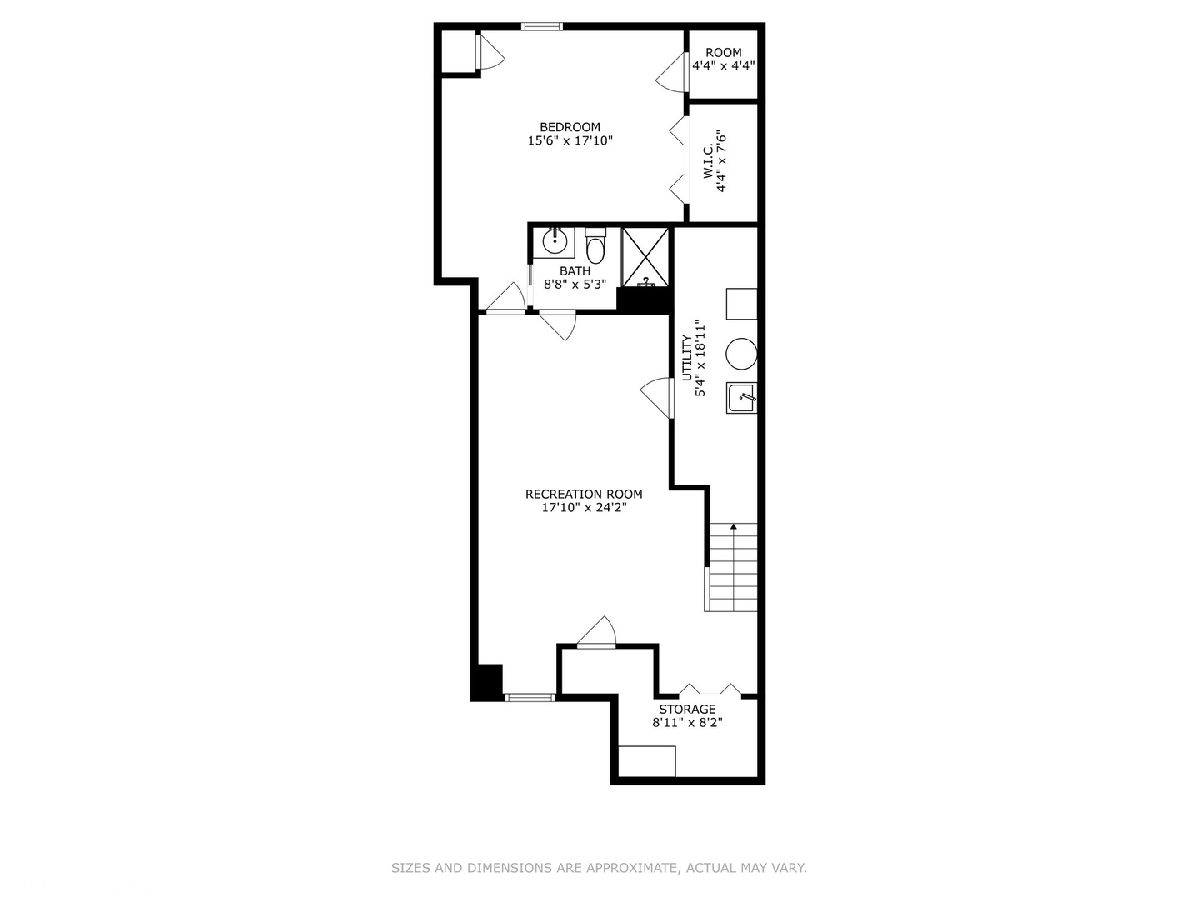
Room Specifics
Total Bedrooms: 4
Bedrooms Above Ground: 3
Bedrooms Below Ground: 1
Dimensions: —
Floor Type: —
Dimensions: —
Floor Type: —
Dimensions: —
Floor Type: —
Full Bathrooms: 4
Bathroom Amenities: Whirlpool,Separate Shower,Double Sink
Bathroom in Basement: 1
Rooms: —
Basement Description: Finished
Other Specifics
| 2 | |
| — | |
| Asphalt | |
| — | |
| — | |
| 2110 | |
| — | |
| — | |
| — | |
| — | |
| Not in DB | |
| — | |
| — | |
| — | |
| — |
Tax History
| Year | Property Taxes |
|---|---|
| 2015 | $6,226 |
| 2024 | $7,193 |
Contact Agent
Nearby Similar Homes
Nearby Sold Comparables
Contact Agent
Listing Provided By
@properties Christie's International Real Estate

