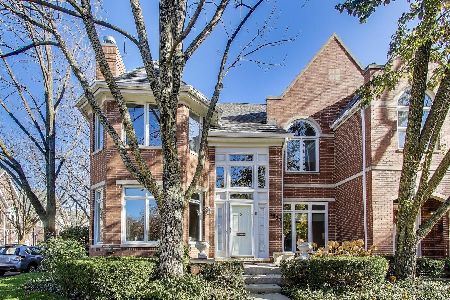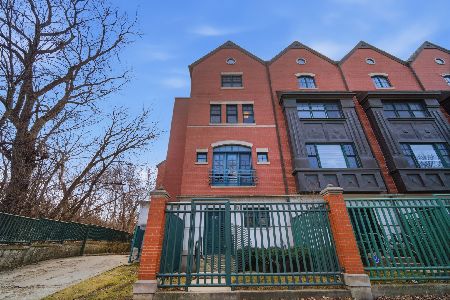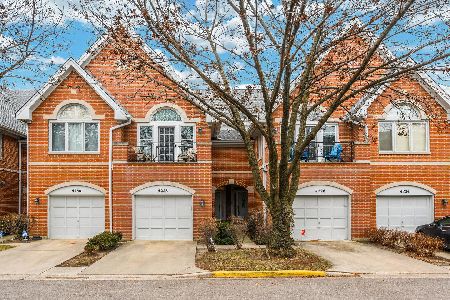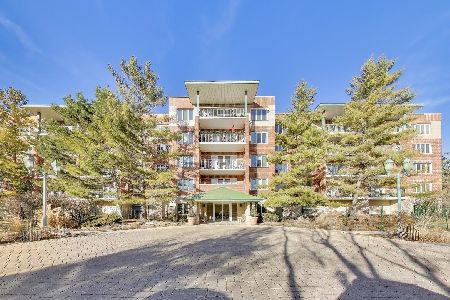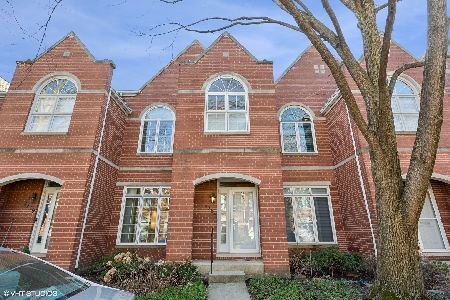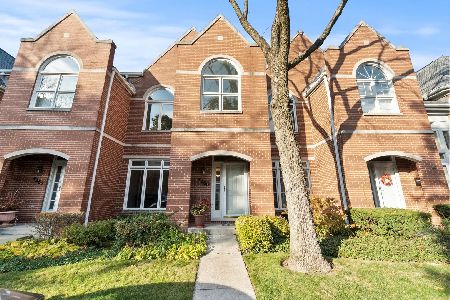4261 Harrington Lane, Forest Glen, Chicago, Illinois 60646
$492,000
|
Sold
|
|
| Status: | Closed |
| Sqft: | 1,994 |
| Cost/Sqft: | $255 |
| Beds: | 3 |
| Baths: | 4 |
| Year Built: | 1987 |
| Property Taxes: | $6,226 |
| Days On Market: | 3866 |
| Lot Size: | 0,00 |
Description
Prepare to be impressed w/this stunning town home in Sauganash Village. Huge open flr plan w/gleaming Maple flrs & beamed ceilings w/recessed lighting. This beautiful kitchen won 1st place in the NARI Remodeling Excellence Competition for Chgo & Suburbs. It features a huge granite island w/a hot water tap & great storage. Granite counters & back splash w/custom Berch self closing cabinets. Newer SS appliances & rm to entertain your family & guests w/ gas fireplace. 2nd level greets you w/a convenient laundry, lg custom closet, a pretty hall bath w/tub, updated fixtures & 2 addl spacious bedrms. Mstr Bedrm boasts cathedral ceiling, huge walk-in cust closet, updated bath w/"instant hot water" enlarged separate shower & a whirlpool tub. Relax in your lg Lower Level, perfect for in-laws or guests. Full bath w/double entry drs & step-in shower. A private 4th bedrm w/great natural light. Great storage space. Pretty brick paver patio w/plenty of rm for flowers & plants w/built in gas line.
Property Specifics
| Condos/Townhomes | |
| 2 | |
| — | |
| 1987 | |
| Full | |
| — | |
| No | |
| — |
| Cook | |
| Sauganash Village | |
| 425 / Monthly | |
| Water,Insurance,Exterior Maintenance,Lawn Care,Scavenger,Snow Removal | |
| Lake Michigan | |
| Public Sewer | |
| 08998280 | |
| 13034031320000 |
Property History
| DATE: | EVENT: | PRICE: | SOURCE: |
|---|---|---|---|
| 6 Nov, 2015 | Sold | $492,000 | MRED MLS |
| 20 Aug, 2015 | Under contract | $509,000 | MRED MLS |
| 31 Jul, 2015 | Listed for sale | $509,000 | MRED MLS |
| 16 Apr, 2024 | Sold | $590,000 | MRED MLS |
| 12 Mar, 2024 | Under contract | $609,000 | MRED MLS |
| 8 Mar, 2024 | Listed for sale | $609,000 | MRED MLS |
Room Specifics
Total Bedrooms: 4
Bedrooms Above Ground: 3
Bedrooms Below Ground: 1
Dimensions: —
Floor Type: Carpet
Dimensions: —
Floor Type: Carpet
Dimensions: —
Floor Type: Carpet
Full Bathrooms: 4
Bathroom Amenities: Whirlpool,Separate Shower,Double Sink
Bathroom in Basement: 1
Rooms: Foyer,Recreation Room,Storage,Walk In Closet
Basement Description: Finished
Other Specifics
| 2 | |
| Concrete Perimeter | |
| Asphalt | |
| Patio, Brick Paver Patio, Storms/Screens | |
| Common Grounds,Fenced Yard,Landscaped | |
| COMMON | |
| — | |
| Full | |
| Vaulted/Cathedral Ceilings, Hardwood Floors, Second Floor Laundry, Laundry Hook-Up in Unit, Storage | |
| Double Oven, Microwave, Dishwasher, Refrigerator, Washer, Dryer, Disposal | |
| Not in DB | |
| — | |
| — | |
| — | |
| Attached Fireplace Doors/Screen, Gas Log, Gas Starter |
Tax History
| Year | Property Taxes |
|---|---|
| 2015 | $6,226 |
| 2024 | $7,193 |
Contact Agent
Nearby Similar Homes
Nearby Sold Comparables
Contact Agent
Listing Provided By
Berkshire Hathaway HomeServices KoenigRubloff

