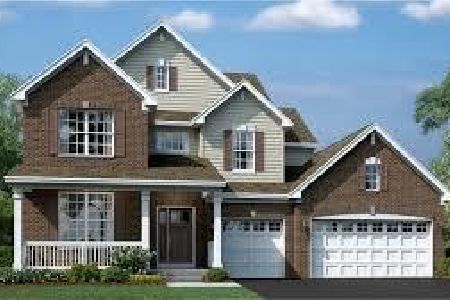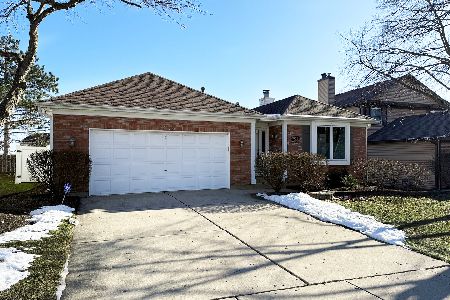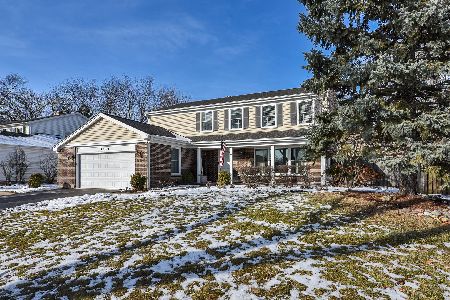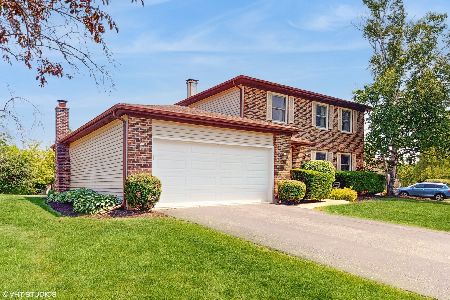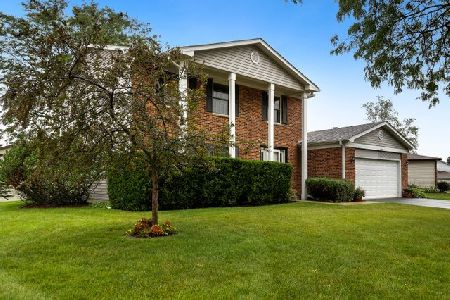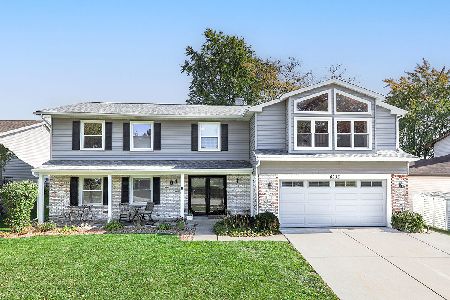4265 Portage Lane, Hoffman Estates, Illinois 60192
$356,000
|
Sold
|
|
| Status: | Closed |
| Sqft: | 2,235 |
| Cost/Sqft: | $161 |
| Beds: | 4 |
| Baths: | 3 |
| Year Built: | 1977 |
| Property Taxes: | $7,953 |
| Days On Market: | 3942 |
| Lot Size: | 0,00 |
Description
The Elmwood, Most sought after Model in Stony Brook. Beautifully Decorated, Large Updated Chef's Kitchen, Updated Baths, Granite, Oak cabinets, Slate Appliances, Hardwood, Ceramic, New Carpeting. Cozy Family Room with Fireplace for entertaining your guests, Master Suite, Full Basement with Cemented Crawl for extra storage, Professionally Landscaped Yard, Large Stamped Cement Patio for your outdoor entertaining.
Property Specifics
| Single Family | |
| — | |
| Traditional | |
| 1977 | |
| Full | |
| ELMWOOD | |
| No | |
| — |
| Cook | |
| Stony Ridge | |
| 0 / Not Applicable | |
| None | |
| Lake Michigan | |
| Public Sewer | |
| 08885950 | |
| 02193220190000 |
Nearby Schools
| NAME: | DISTRICT: | DISTANCE: | |
|---|---|---|---|
|
Grade School
Frank C Whiteley Elementary Scho |
15 | — | |
|
Middle School
Plum Grove Junior High School |
15 | Not in DB | |
|
High School
Wm Fremd High School |
211 | Not in DB | |
Property History
| DATE: | EVENT: | PRICE: | SOURCE: |
|---|---|---|---|
| 12 Jun, 2015 | Sold | $356,000 | MRED MLS |
| 14 Apr, 2015 | Under contract | $360,000 | MRED MLS |
| 9 Apr, 2015 | Listed for sale | $360,000 | MRED MLS |
| 11 Jul, 2025 | Sold | $531,000 | MRED MLS |
| 16 Jun, 2025 | Under contract | $519,000 | MRED MLS |
| 13 Jun, 2025 | Listed for sale | $519,000 | MRED MLS |
Room Specifics
Total Bedrooms: 4
Bedrooms Above Ground: 4
Bedrooms Below Ground: 0
Dimensions: —
Floor Type: Carpet
Dimensions: —
Floor Type: Carpet
Dimensions: —
Floor Type: Carpet
Full Bathrooms: 3
Bathroom Amenities: Separate Shower
Bathroom in Basement: 0
Rooms: Eating Area,Foyer
Basement Description: Unfinished,Crawl
Other Specifics
| 2 | |
| Concrete Perimeter | |
| Asphalt | |
| Stamped Concrete Patio, Storms/Screens | |
| Landscaped | |
| 40X110X117X116 | |
| Full,Unfinished | |
| Full | |
| Hardwood Floors, First Floor Laundry | |
| Range, Microwave, Dishwasher, Refrigerator, Washer, Dryer, Disposal, Stainless Steel Appliance(s) | |
| Not in DB | |
| Sidewalks, Street Lights, Street Paved | |
| — | |
| — | |
| Wood Burning, Attached Fireplace Doors/Screen, Gas Starter, Includes Accessories |
Tax History
| Year | Property Taxes |
|---|---|
| 2015 | $7,953 |
| 2025 | $10,327 |
Contact Agent
Nearby Similar Homes
Nearby Sold Comparables
Contact Agent
Listing Provided By
Baird & Warner


