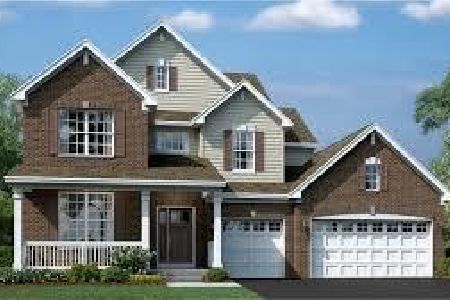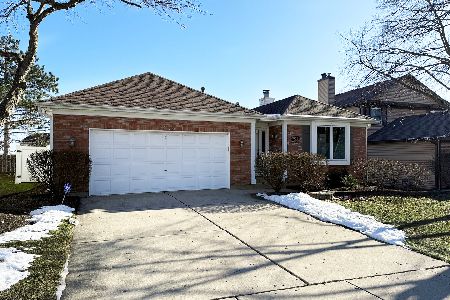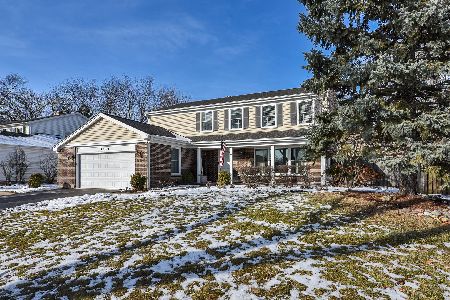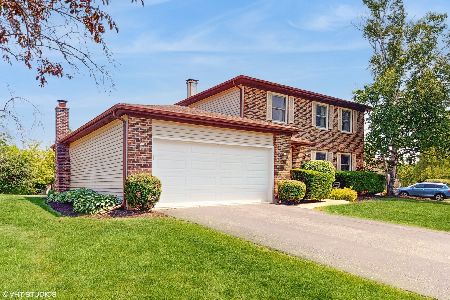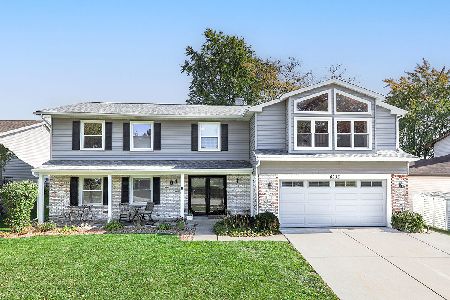4285 Portage Lane, Hoffman Estates, Illinois 60192
$400,000
|
Sold
|
|
| Status: | Closed |
| Sqft: | 2,236 |
| Cost/Sqft: | $177 |
| Beds: | 4 |
| Baths: | 3 |
| Year Built: | 1980 |
| Property Taxes: | $8,110 |
| Days On Market: | 1625 |
| Lot Size: | 0,20 |
Description
Drive-up the newly sealed driveway and imagine yourself living in this 4 bedroom 2-story colonial in the Fremd school district. Long-time owners have meticulously maintained this attractive 2 story colonial. The eat-in kitchen has an abundance of storage for all your cooking needs. The kitchen also features ceramic tile flooring, granite counters, backsplash, and stainless steel appliances. The home boasts a brand new roof, newer furnace, newer AC, and newer water heater. The laundry room is conveniently located off the kitchen with access to the beautifully landscaped backyard. Walk past the laundry room to the family room, this gathering spot has a new and inviting gas log fireplace controlled by remote and built-in bookcases. Upstairs you are greeted by four bedrooms including a primary bedroom with an ensuite. This home has so much to offer including a large unfinished basement just waiting for your personal touch. Great location! Fremd High School, Beautiful Parks, Lakes, Forest Preserve, Trails, Dog Park, and shopping close by.
Property Specifics
| Single Family | |
| — | |
| Colonial | |
| 1980 | |
| Full | |
| — | |
| No | |
| 0.2 |
| Cook | |
| Westbury | |
| 0 / Not Applicable | |
| None | |
| Public | |
| Public Sewer | |
| 11176653 | |
| 02193220200000 |
Nearby Schools
| NAME: | DISTRICT: | DISTANCE: | |
|---|---|---|---|
|
Grade School
Frank C Whiteley Elementary Scho |
15 | — | |
|
Middle School
Plum Grove Junior High School |
15 | Not in DB | |
|
High School
Wm Fremd High School |
211 | Not in DB | |
Property History
| DATE: | EVENT: | PRICE: | SOURCE: |
|---|---|---|---|
| 21 Oct, 2021 | Sold | $400,000 | MRED MLS |
| 24 Aug, 2021 | Under contract | $395,000 | MRED MLS |
| 11 Aug, 2021 | Listed for sale | $395,000 | MRED MLS |
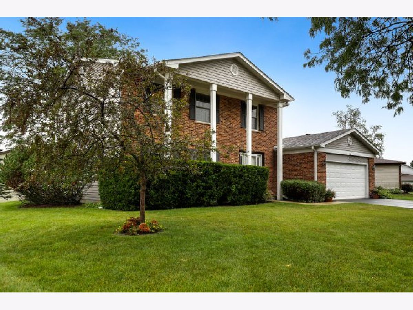
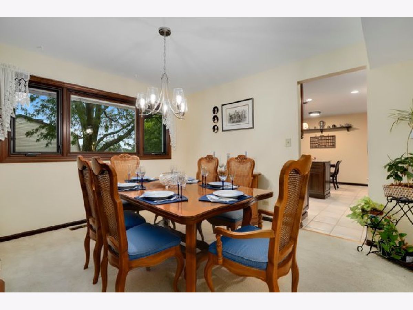
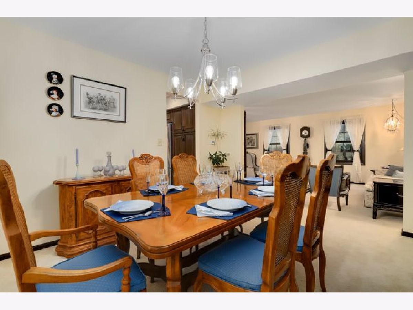
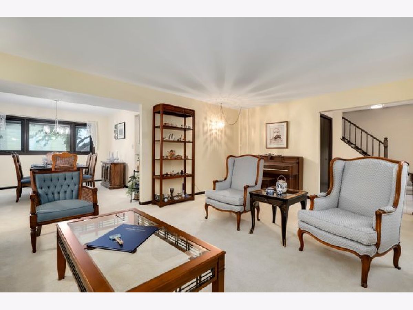
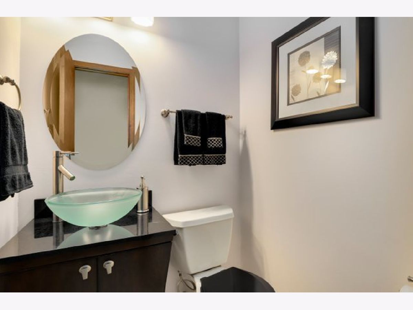
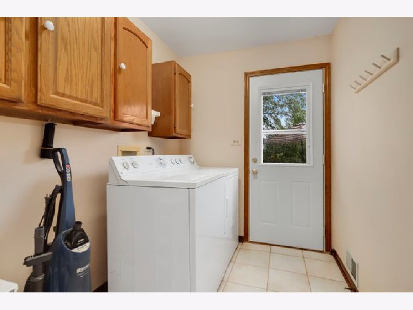
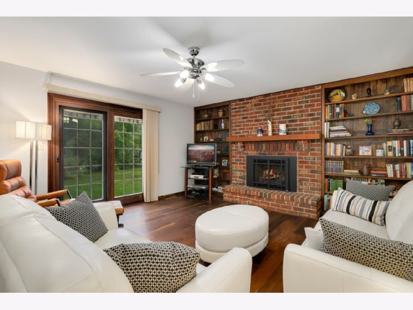
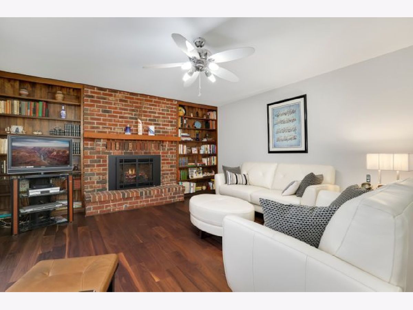
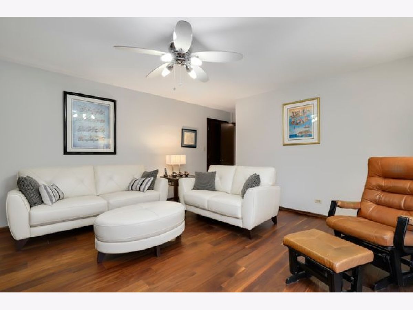
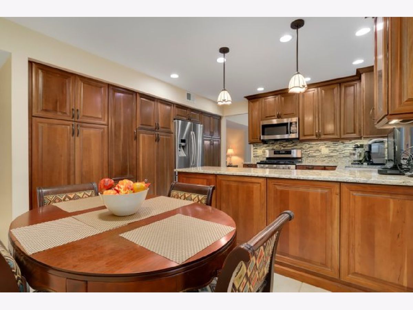
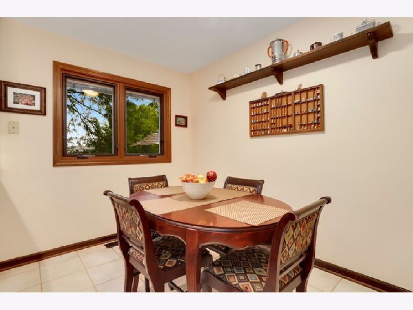
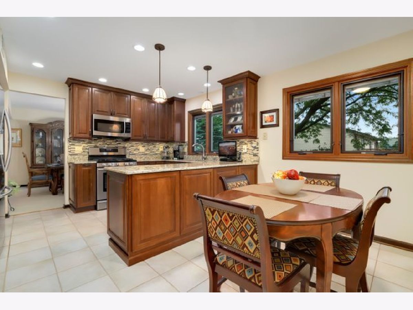
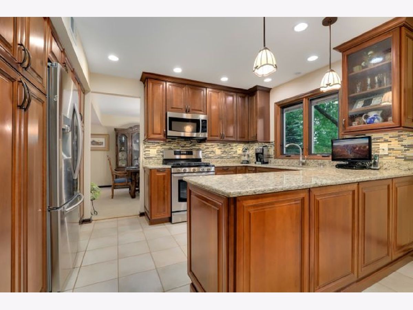
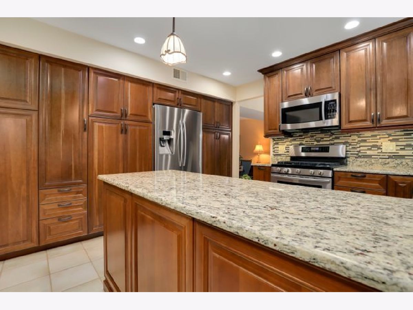
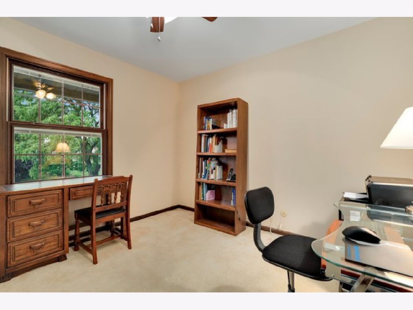
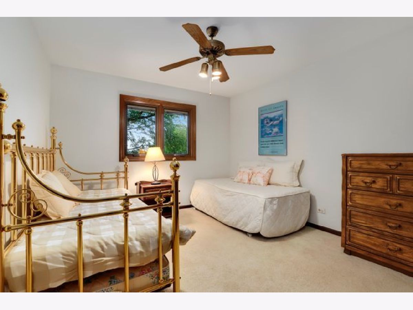
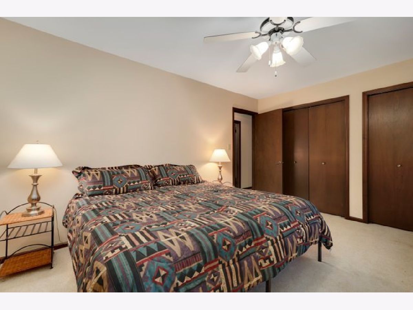
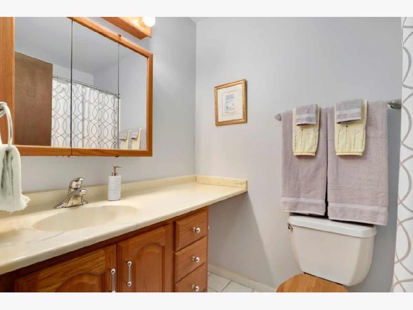
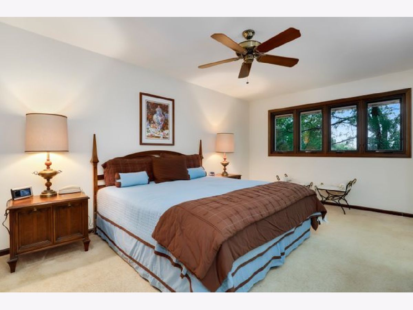
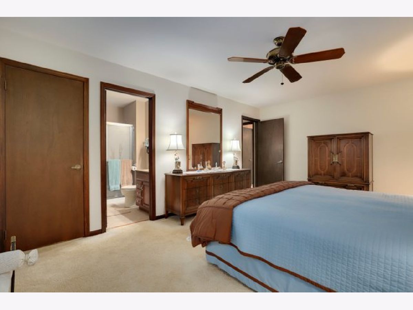
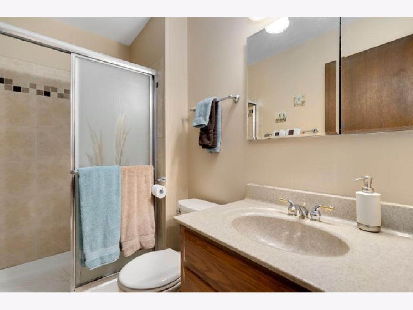
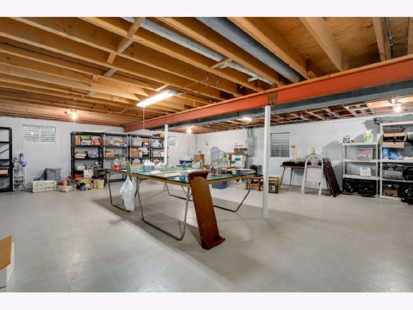
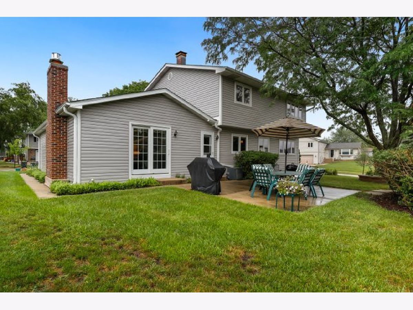
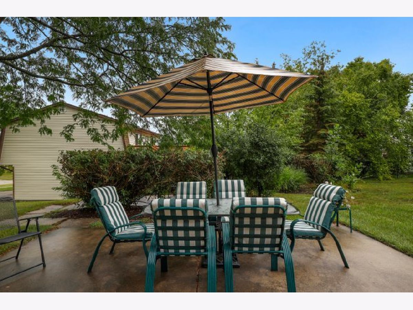
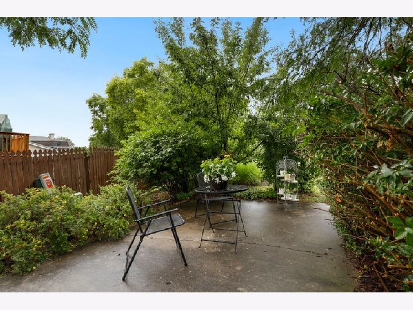
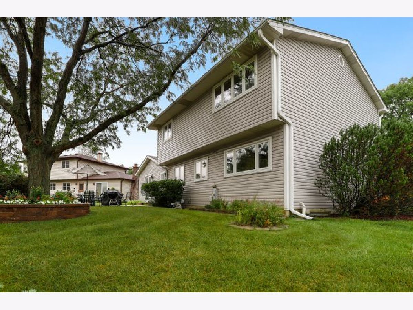
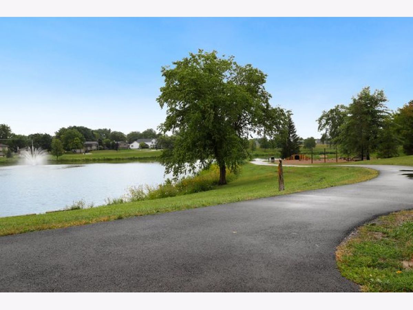
Room Specifics
Total Bedrooms: 4
Bedrooms Above Ground: 4
Bedrooms Below Ground: 0
Dimensions: —
Floor Type: Carpet
Dimensions: —
Floor Type: Carpet
Dimensions: —
Floor Type: Carpet
Full Bathrooms: 3
Bathroom Amenities: Separate Shower
Bathroom in Basement: 0
Rooms: Breakfast Room,Recreation Room,Foyer
Basement Description: Unfinished,Crawl,Egress Window
Other Specifics
| 2 | |
| — | |
| Asphalt | |
| Patio, Storms/Screens | |
| Corner Lot | |
| 102.7X98.3X71.1X113.9 | |
| Unfinished | |
| Full | |
| Hardwood Floors, First Floor Laundry, Built-in Features, Walk-In Closet(s), Bookcases | |
| Range, Microwave, Dishwasher, Refrigerator, Washer, Dryer, Disposal, Stainless Steel Appliance(s), Range Hood | |
| Not in DB | |
| Park, Tennis Court(s), Lake, Curbs, Sidewalks, Street Lights, Street Paved, Other | |
| — | |
| — | |
| Gas Log, Gas Starter |
Tax History
| Year | Property Taxes |
|---|---|
| 2021 | $8,110 |
Contact Agent
Nearby Similar Homes
Nearby Sold Comparables
Contact Agent
Listing Provided By
Redfin Corporation


