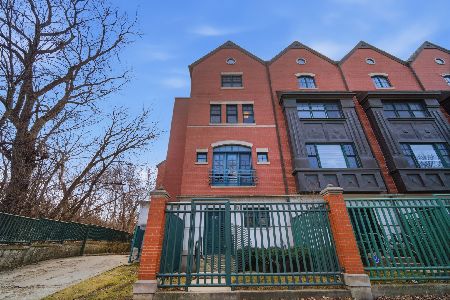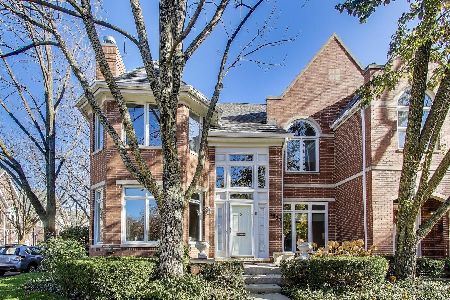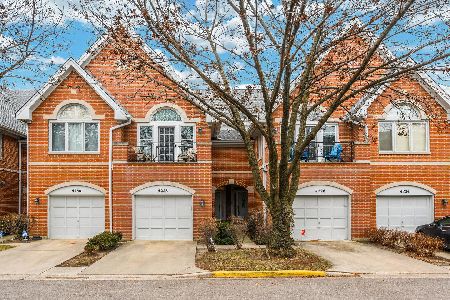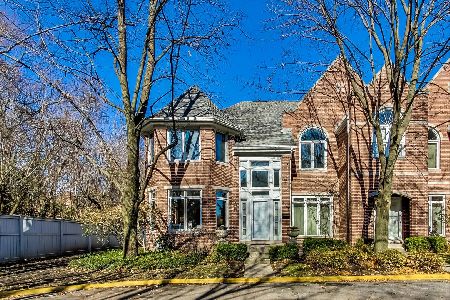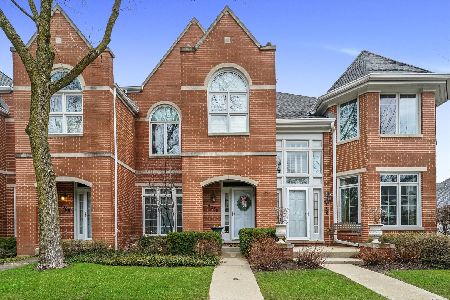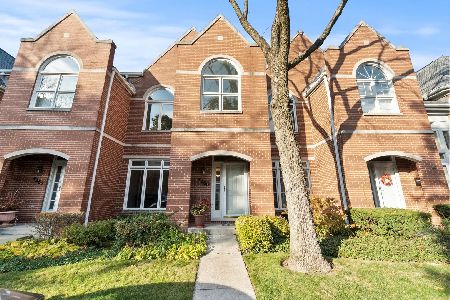4267 Thorndale Avenue, Forest Glen, Chicago, Illinois 60646
$475,000
|
Sold
|
|
| Status: | Closed |
| Sqft: | 2,200 |
| Cost/Sqft: | $225 |
| Beds: | 3 |
| Baths: | 3 |
| Year Built: | 1991 |
| Property Taxes: | $7,862 |
| Days On Market: | 3671 |
| Lot Size: | 0,00 |
Description
RARELY AVAILABLE SMYTHE MODEL IN SAUGANASH VILLAGE.BRIGHT END UNIT OVERLOOKS WOODED AREA .HARDWOOD FLOORS THROUGHOUT FIRST FLOOR.GOURMET KITCHEN WITH BIRCH CABINETS AND /GRANITE COUNTERS/BRAND NEW SS APPLIANCES AND EATING AREA.FAMILY ROOM W/FIREPLACE.F/R LEADS TO PRIVATE BRICK PAVER PATIO W/ FOUNTAIN.SEPERATTE L/R AND D/R. MASTER SUITE WITH UPDATED BATH W/ SEP SHOWER AND JACUZZI TUB. 2ND FLR LAUNDRY.FINISHED BASEMWNT W/ 2ND LAUNDRY, OFFICE, BEDROOM. ROOF 2013. THIS WONT LAST!
Property Specifics
| Condos/Townhomes | |
| 2 | |
| — | |
| 1991 | |
| Full | |
| SMYTHE | |
| No | |
| — |
| Cook | |
| Sauganash Village | |
| 429 / Monthly | |
| Water,Parking,Insurance,Lawn Care,Scavenger,Snow Removal | |
| Lake Michigan | |
| Public Sewer | |
| 09136892 | |
| 13034031120000 |
Nearby Schools
| NAME: | DISTRICT: | DISTANCE: | |
|---|---|---|---|
|
Grade School
Sauganash Elementary School |
299 | — | |
|
Middle School
Sauganash Elementary School |
299 | Not in DB | |
|
High School
Taft High School |
299 | Not in DB | |
Property History
| DATE: | EVENT: | PRICE: | SOURCE: |
|---|---|---|---|
| 19 Jul, 2016 | Sold | $475,000 | MRED MLS |
| 1 Jun, 2016 | Under contract | $494,000 | MRED MLS |
| 11 Feb, 2016 | Listed for sale | $494,000 | MRED MLS |
Room Specifics
Total Bedrooms: 4
Bedrooms Above Ground: 3
Bedrooms Below Ground: 1
Dimensions: —
Floor Type: Carpet
Dimensions: —
Floor Type: Carpet
Dimensions: —
Floor Type: Carpet
Full Bathrooms: 3
Bathroom Amenities: Whirlpool,Separate Shower
Bathroom in Basement: 0
Rooms: Office,Recreation Room
Basement Description: Finished
Other Specifics
| 2 | |
| Concrete Perimeter | |
| — | |
| Patio | |
| Corner Lot | |
| 3,460 SQUARE FEET | |
| — | |
| Full | |
| Skylight(s), Hardwood Floors, Second Floor Laundry | |
| Range, Microwave, Dishwasher, Refrigerator, Washer, Dryer, Stainless Steel Appliance(s) | |
| Not in DB | |
| — | |
| — | |
| — | |
| Gas Log |
Tax History
| Year | Property Taxes |
|---|---|
| 2016 | $7,862 |
Contact Agent
Nearby Similar Homes
Nearby Sold Comparables
Contact Agent
Listing Provided By
Baird & Warner

