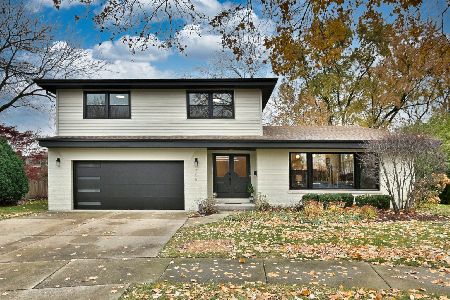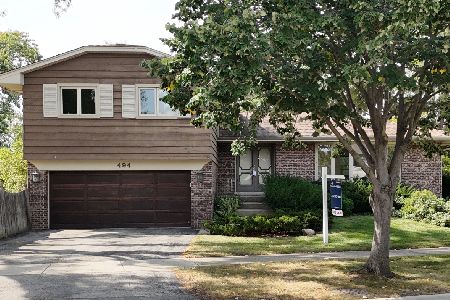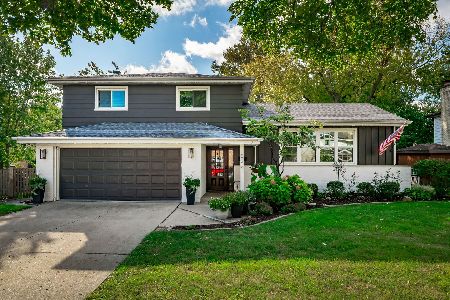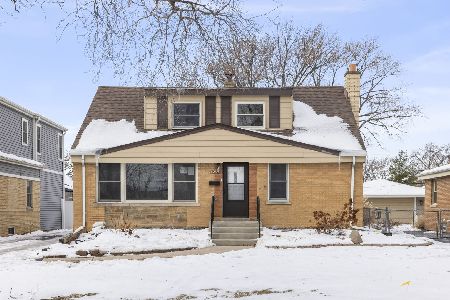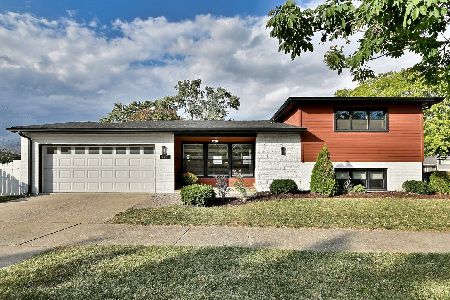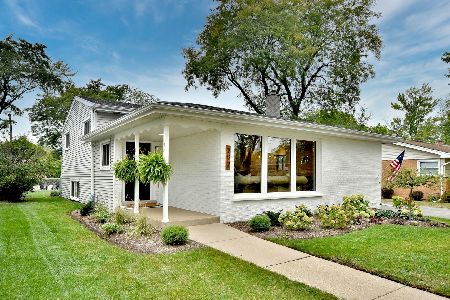427 Adams Street, Elmhurst, Illinois 60126
$493,500
|
Sold
|
|
| Status: | Closed |
| Sqft: | 2,000 |
| Cost/Sqft: | $255 |
| Beds: | 3 |
| Baths: | 2 |
| Year Built: | 1961 |
| Property Taxes: | $8,306 |
| Days On Market: | 2268 |
| Lot Size: | 0,20 |
Description
Beautifully Remodeled! Located on a large corner lot across the street from Butterfield Park.. Home offers 3 bedrooms, 2 full baths, and open concept living area with additional sqft. in fully finished basement. Custom kitchen offers custom built white cabinetry, blue island with quartz counters throughout along with brand new stainless steel kitchen appliances. Both bathrooms offer modern tile and flooring. First floor addition has been completed to enlarge dining room and provide direct entry to home from spacious 2 car garage. The finished basement offers a beautiful fireplace and recreation room which leads to laundry/mud room. Brand new roof, fascias and gutters along with new modern wood siding. Large outdoor patio leads to over sized yard. Beautiful new landscaping. Close to major expressways and Oakbrook shopping.
Property Specifics
| Single Family | |
| — | |
| — | |
| 1961 | |
| Partial | |
| — | |
| No | |
| 0.2 |
| Du Page | |
| — | |
| — / Not Applicable | |
| None | |
| Lake Michigan | |
| Public Sewer | |
| 10564486 | |
| 0613206006 |
Nearby Schools
| NAME: | DISTRICT: | DISTANCE: | |
|---|---|---|---|
|
Grade School
Jefferson Elementary School |
205 | — | |
|
Middle School
Bryan Middle School |
205 | Not in DB | |
|
High School
York Community High School |
205 | Not in DB | |
Property History
| DATE: | EVENT: | PRICE: | SOURCE: |
|---|---|---|---|
| 6 Mar, 2019 | Sold | $330,000 | MRED MLS |
| 26 Jan, 2019 | Under contract | $359,900 | MRED MLS |
| — | Last price change | $395,000 | MRED MLS |
| 14 Sep, 2018 | Listed for sale | $399,000 | MRED MLS |
| 30 Jan, 2020 | Sold | $493,500 | MRED MLS |
| 9 Dec, 2019 | Under contract | $509,000 | MRED MLS |
| 1 Nov, 2019 | Listed for sale | $509,000 | MRED MLS |
| 19 Nov, 2025 | Sold | $670,000 | MRED MLS |
| 22 Oct, 2025 | Under contract | $650,000 | MRED MLS |
| 8 Oct, 2025 | Listed for sale | $650,000 | MRED MLS |
Room Specifics
Total Bedrooms: 3
Bedrooms Above Ground: 3
Bedrooms Below Ground: 0
Dimensions: —
Floor Type: Hardwood
Dimensions: —
Floor Type: Hardwood
Full Bathrooms: 2
Bathroom Amenities: —
Bathroom in Basement: 1
Rooms: No additional rooms
Basement Description: Finished,Crawl,Exterior Access
Other Specifics
| 2 | |
| — | |
| — | |
| — | |
| Corner Lot | |
| 156 X 58 | |
| — | |
| None | |
| — | |
| Range, Microwave, Dishwasher, Refrigerator, Washer, Dryer, Stainless Steel Appliance(s) | |
| Not in DB | |
| — | |
| — | |
| — | |
| — |
Tax History
| Year | Property Taxes |
|---|---|
| 2019 | $8,107 |
| 2020 | $8,306 |
| 2025 | $9,641 |
Contact Agent
Nearby Similar Homes
Nearby Sold Comparables
Contact Agent
Listing Provided By
Keller Williams Premiere Properties

