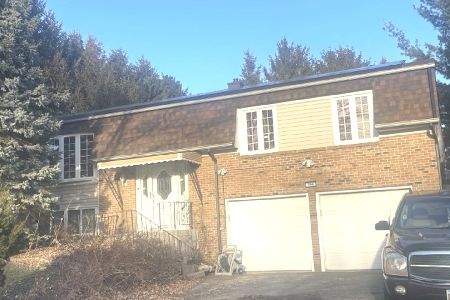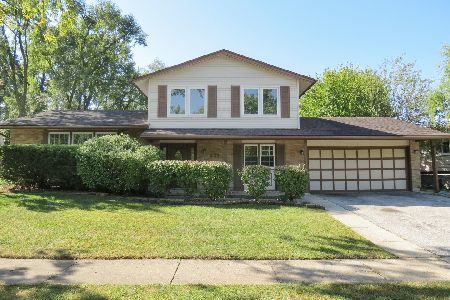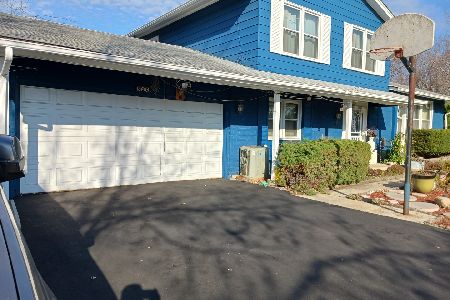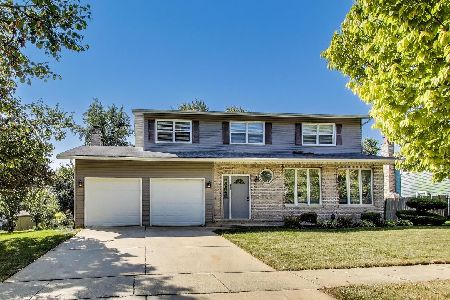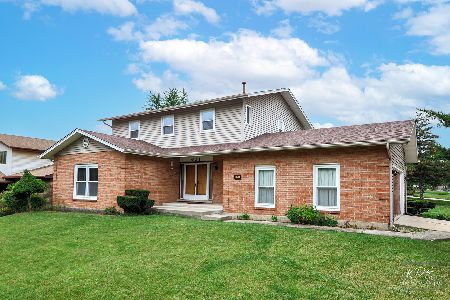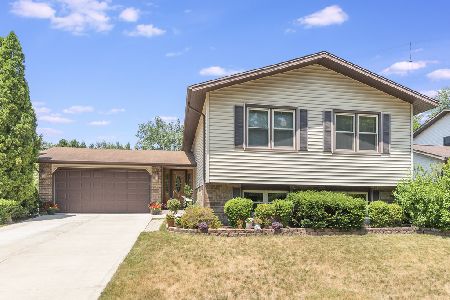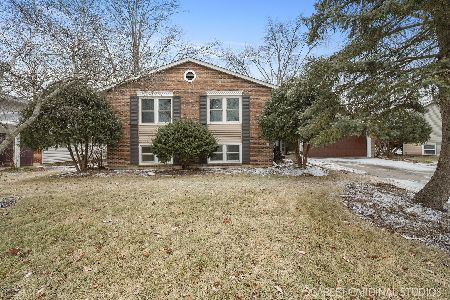427 Charlestown Drive, Bolingbrook, Illinois 60440
$295,000
|
Sold
|
|
| Status: | Closed |
| Sqft: | 2,132 |
| Cost/Sqft: | $141 |
| Beds: | 4 |
| Baths: | 3 |
| Year Built: | 1977 |
| Property Taxes: | $7,554 |
| Days On Market: | 2191 |
| Lot Size: | 0,21 |
Description
WOW!! Stunning remodeled home in Winston Woods Subdivision. This property features 4 bedrooms, 2.1 baths and over 2100 sq ft of living space. Awesome enclosed front porch area. Updated kitchen area features brand new cabinets, new stainless steel stove, microwave, refrigerator, new granite tops and new tiled flooring. Brand new laminate floors and carpeting throughout. Freshly painted from top to bottom. Brand new windows on the 2nd level. Floor to ceiling brick fireplace in the family room. New white 6 panel doors and white trim throughout. Both full baths have been completely upgraded with new fixtures, new vanities, new light fixtures, granite tops and exquisite tiled flooring and tub/shower surrounds. 2 Car attached garage features brand new overhead doors and openers. Full basement has also been freshly painted, has brand new flooring and offers a large rec room area. Enormous back yard!! This great location is just blocks to the Bolingbook Promenade, I-355 and I-55 Expressway. Nothing to do but move right in!
Property Specifics
| Single Family | |
| — | |
| — | |
| 1977 | |
| Full | |
| — | |
| No | |
| 0.21 |
| Will | |
| Winston Woods | |
| 0 / Not Applicable | |
| None | |
| Public | |
| Public Sewer | |
| 10619251 | |
| 1202024020140000 |
Property History
| DATE: | EVENT: | PRICE: | SOURCE: |
|---|---|---|---|
| 16 Dec, 2014 | Sold | $169,999 | MRED MLS |
| 9 Oct, 2014 | Under contract | $149,999 | MRED MLS |
| — | Last price change | $159,999 | MRED MLS |
| 29 Nov, 2013 | Listed for sale | $231,000 | MRED MLS |
| 13 Mar, 2020 | Sold | $295,000 | MRED MLS |
| 7 Feb, 2020 | Under contract | $299,900 | MRED MLS |
| 25 Jan, 2020 | Listed for sale | $299,900 | MRED MLS |
| 25 Nov, 2025 | Sold | $439,000 | MRED MLS |
| 16 Oct, 2025 | Under contract | $439,000 | MRED MLS |
| 14 Oct, 2025 | Listed for sale | $439,000 | MRED MLS |
Room Specifics
Total Bedrooms: 4
Bedrooms Above Ground: 4
Bedrooms Below Ground: 0
Dimensions: —
Floor Type: Carpet
Dimensions: —
Floor Type: Carpet
Dimensions: —
Floor Type: Carpet
Full Bathrooms: 3
Bathroom Amenities: —
Bathroom in Basement: 0
Rooms: Foyer,Sun Room,Recreation Room
Basement Description: Partially Finished
Other Specifics
| 2 | |
| Concrete Perimeter | |
| Concrete | |
| — | |
| — | |
| 68 X 135 | |
| — | |
| Full | |
| — | |
| Range, Microwave, Dishwasher, Refrigerator, Washer, Dryer, Stainless Steel Appliance(s) | |
| Not in DB | |
| — | |
| — | |
| — | |
| — |
Tax History
| Year | Property Taxes |
|---|---|
| 2014 | $8,300 |
| 2020 | $7,554 |
| 2025 | $10,287 |
Contact Agent
Nearby Similar Homes
Nearby Sold Comparables
Contact Agent
Listing Provided By
RE/MAX Professionals


