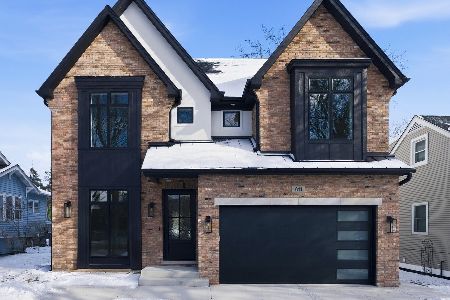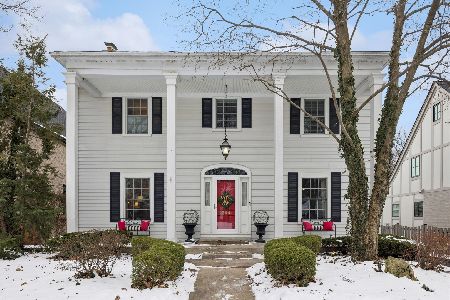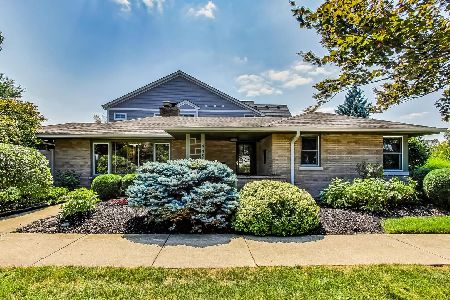427 Cottage Hill Avenue, Elmhurst, Illinois 60126
$985,000
|
Sold
|
|
| Status: | Closed |
| Sqft: | 3,709 |
| Cost/Sqft: | $266 |
| Beds: | 5 |
| Baths: | 5 |
| Year Built: | 1998 |
| Property Taxes: | $18,515 |
| Days On Market: | 2831 |
| Lot Size: | 0,18 |
Description
Stunning newer Adams Builders built home perfectly nestled between the center of town and the Illinois Prairie Path...location doesn't get any better than this! This wonderful home is so centrally located that it is minutes to the Metra train, all levels of schools (no bus required) downtown Elmhurst, shopping and all expwys. New white custom cabinetry kitchen installed 2015 with all the bells and whistles you would expect in a new renovation. Wolf double ovens and range. Granite counters. Walk in pantry. Great breakfast area overlooks large rear fenced yard with newer sliding glass doors leading to brick paver patio and plenty of space for play area. Step down family room with lovely raised hearth stone fireplace. Convenient powder room. Butler pantry bar area with cabinetry and beverage cooler located between family and living room. Large master bedroom suite w/ volume ceiling & newly renovated bath w/skylight. Newly renovated second hall bath. 5Br's, 3 baths all upstairs.
Property Specifics
| Single Family | |
| — | |
| Traditional | |
| 1998 | |
| Full | |
| — | |
| No | |
| 0.18 |
| Du Page | |
| — | |
| 0 / Not Applicable | |
| None | |
| Lake Michigan | |
| Public Sewer | |
| 09943995 | |
| 0611208018 |
Nearby Schools
| NAME: | DISTRICT: | DISTANCE: | |
|---|---|---|---|
|
Grade School
Hawthorne Elementary School |
205 | — | |
|
Middle School
Sandburg Middle School |
205 | Not in DB | |
|
High School
York Community High School |
205 | Not in DB | |
Property History
| DATE: | EVENT: | PRICE: | SOURCE: |
|---|---|---|---|
| 24 Jul, 2018 | Sold | $985,000 | MRED MLS |
| 9 May, 2018 | Under contract | $985,000 | MRED MLS |
| 9 May, 2018 | Listed for sale | $985,000 | MRED MLS |
Room Specifics
Total Bedrooms: 5
Bedrooms Above Ground: 5
Bedrooms Below Ground: 0
Dimensions: —
Floor Type: Carpet
Dimensions: —
Floor Type: Carpet
Dimensions: —
Floor Type: Carpet
Dimensions: —
Floor Type: —
Full Bathrooms: 5
Bathroom Amenities: Whirlpool,Separate Shower,Double Sink
Bathroom in Basement: 1
Rooms: Bedroom 5,Breakfast Room,Recreation Room,Game Room,Foyer,Office
Basement Description: Finished
Other Specifics
| 2 | |
| — | |
| Concrete | |
| Patio, Storms/Screens | |
| Fenced Yard | |
| 50X152 | |
| — | |
| Full | |
| Hardwood Floors, First Floor Laundry | |
| Microwave, Dishwasher, High End Refrigerator, Disposal, Stainless Steel Appliance(s), Wine Refrigerator, Cooktop, Built-In Oven, Range Hood | |
| Not in DB | |
| Sidewalks, Street Lights, Street Paved | |
| — | |
| — | |
| Attached Fireplace Doors/Screen, Gas Log, Gas Starter |
Tax History
| Year | Property Taxes |
|---|---|
| 2018 | $18,515 |
Contact Agent
Nearby Similar Homes
Nearby Sold Comparables
Contact Agent
Listing Provided By
@properties











