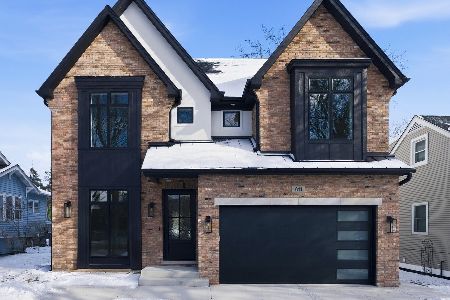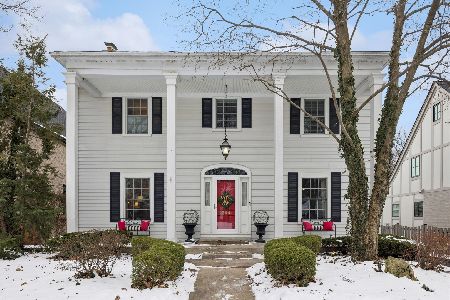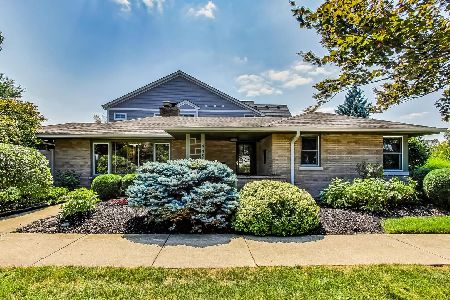445 Cottage Hill Avenue, Elmhurst, Illinois 60126
$506,000
|
Sold
|
|
| Status: | Closed |
| Sqft: | 1,596 |
| Cost/Sqft: | $319 |
| Beds: | 2 |
| Baths: | 3 |
| Year Built: | 1952 |
| Property Taxes: | $9,793 |
| Days On Market: | 2808 |
| Lot Size: | 0,16 |
Description
Sprawling 1600sf brick ranch is a delight! Gleaming hardwood floors thruout, modern open plan layout with dramatic stone fireplace anchoring the main living spaces including a spacious granite and stainless kitchen. Rare first floor family, wired for sound, opens to private, fenced yard complete with outdoor kitchen. Master suite offers a walk-in closet custom organized by California Closets and private bath. 2nd bedroom and 1/2 bath also on main floor. Dynamite finished basement with newer carpeting, 3rd bedroom with walk-in closet and bath with whirlpool tub and dual sinks. Pella windows thruout, furnace and hot water heater replaced in 2010/11. Gorgeous lot, amazing location...walk to train and town, Wilder Park, library, Hawthorne Elementary, IC and more. Make moves today to call this your new home!
Property Specifics
| Single Family | |
| — | |
| Ranch | |
| 1952 | |
| Full | |
| — | |
| No | |
| 0.16 |
| Du Page | |
| — | |
| 0 / Not Applicable | |
| None | |
| Lake Michigan | |
| Public Sewer | |
| 09970101 | |
| 0611216001 |
Nearby Schools
| NAME: | DISTRICT: | DISTANCE: | |
|---|---|---|---|
|
Grade School
Hawthorne Elementary School |
205 | — | |
|
Middle School
Sandburg Middle School |
205 | Not in DB | |
|
High School
York Community High School |
205 | Not in DB | |
Property History
| DATE: | EVENT: | PRICE: | SOURCE: |
|---|---|---|---|
| 12 Jul, 2018 | Sold | $506,000 | MRED MLS |
| 3 Jun, 2018 | Under contract | $509,000 | MRED MLS |
| 1 Jun, 2018 | Listed for sale | $509,000 | MRED MLS |
| 18 Oct, 2023 | Sold | $675,000 | MRED MLS |
| 4 Sep, 2023 | Under contract | $669,999 | MRED MLS |
| 3 Sep, 2023 | Listed for sale | $669,999 | MRED MLS |
| 3 Jun, 2024 | Sold | $775,000 | MRED MLS |
| 1 May, 2024 | Under contract | $699,000 | MRED MLS |
| 30 Apr, 2024 | Listed for sale | $699,000 | MRED MLS |
Room Specifics
Total Bedrooms: 3
Bedrooms Above Ground: 2
Bedrooms Below Ground: 1
Dimensions: —
Floor Type: Hardwood
Dimensions: —
Floor Type: Carpet
Full Bathrooms: 3
Bathroom Amenities: Whirlpool
Bathroom in Basement: 1
Rooms: Recreation Room
Basement Description: Finished
Other Specifics
| 2 | |
| — | |
| Concrete | |
| Patio, Porch | |
| Corner Lot,Fenced Yard | |
| 50 X 150 | |
| — | |
| Full | |
| Hardwood Floors, First Floor Bedroom, First Floor Full Bath | |
| Range, Microwave, Dishwasher, High End Refrigerator, Washer, Dryer, Disposal, Stainless Steel Appliance(s) | |
| Not in DB | |
| — | |
| — | |
| — | |
| — |
Tax History
| Year | Property Taxes |
|---|---|
| 2018 | $9,793 |
| 2023 | $9,045 |
Contact Agent
Nearby Similar Homes
Nearby Sold Comparables
Contact Agent
Listing Provided By
@properties











