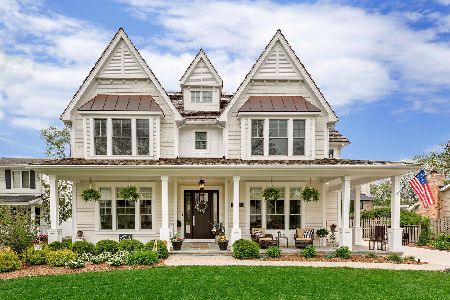427 Fuller Road, Hinsdale, Illinois 60521
$815,000
|
Sold
|
|
| Status: | Closed |
| Sqft: | 2,300 |
| Cost/Sqft: | $347 |
| Beds: | 4 |
| Baths: | 3 |
| Year Built: | 1973 |
| Property Taxes: | $12,491 |
| Days On Market: | 2406 |
| Lot Size: | 0,27 |
Description
A true Transformation in a great location and spectacular corner lot. Newly rehabbed from top to bottom. The first floor features a huge mudroom/laundry room as you enter from the garage complete with a built-in bench and storage and direct access to the expansive, light-filled kitchen, informal dining and family room across the back of the home which overlook the grand sized deck and yard. the first floor also has a formal/flex room and a home office which can also be used as a guest bedroom with access to the first floor bath with shower. The second floor features a master suite with private bath including a long vanity with double bowl and a luxury shower complete with seat and and extra hand held shower wand; along with 3 other large bedrooms and second bath. The finished basement with kitchen area is great for entertaining or as a second family room. This home lives remarkably large with generous sized rooms, a great front porch, huge wood deck with adjacent patio and yard space.
Property Specifics
| Single Family | |
| — | |
| Colonial | |
| 1973 | |
| Partial | |
| — | |
| No | |
| 0.27 |
| Du Page | |
| — | |
| 0 / Not Applicable | |
| None | |
| Public | |
| Public Sewer | |
| 10429307 | |
| 0901213022 |
Property History
| DATE: | EVENT: | PRICE: | SOURCE: |
|---|---|---|---|
| 25 Jul, 2018 | Sold | $585,000 | MRED MLS |
| 9 Jun, 2018 | Under contract | $625,000 | MRED MLS |
| 21 May, 2018 | Listed for sale | $625,000 | MRED MLS |
| 11 Jun, 2021 | Sold | $815,000 | MRED MLS |
| 22 Mar, 2021 | Under contract | $799,000 | MRED MLS |
| — | Last price change | $835,000 | MRED MLS |
| 25 Jun, 2019 | Listed for sale | $949,000 | MRED MLS |
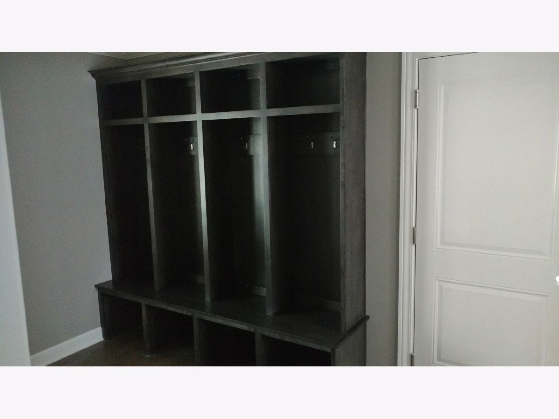
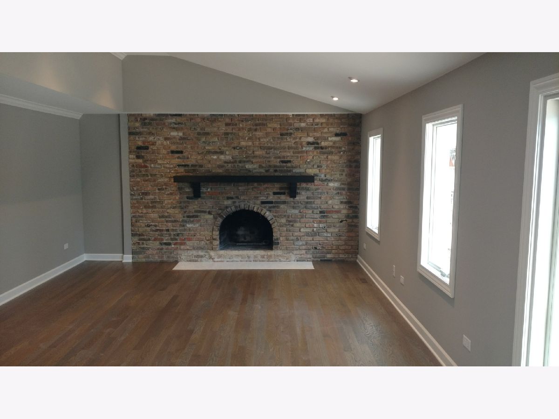
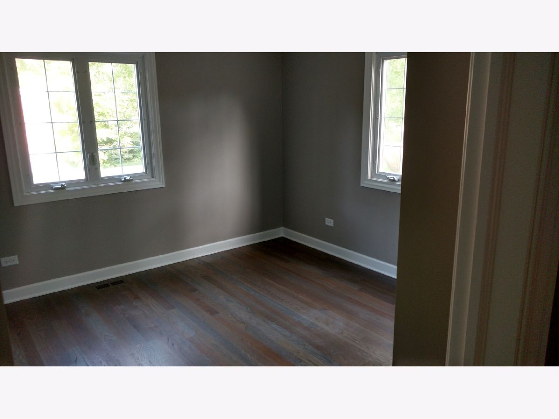
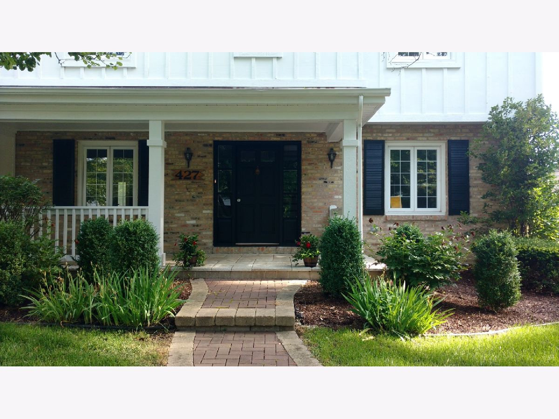
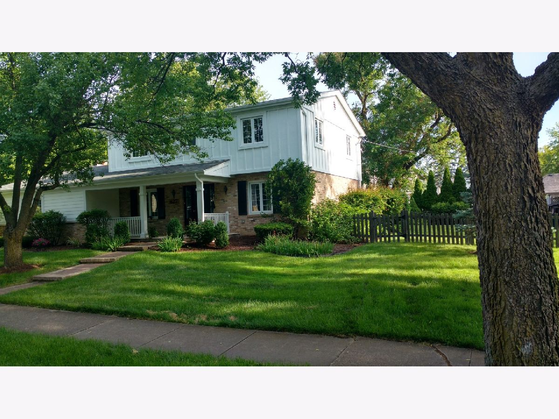
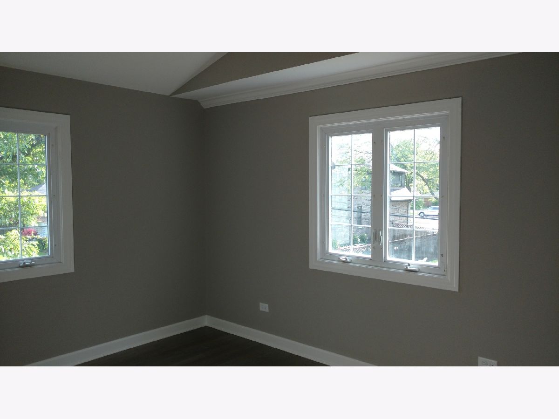
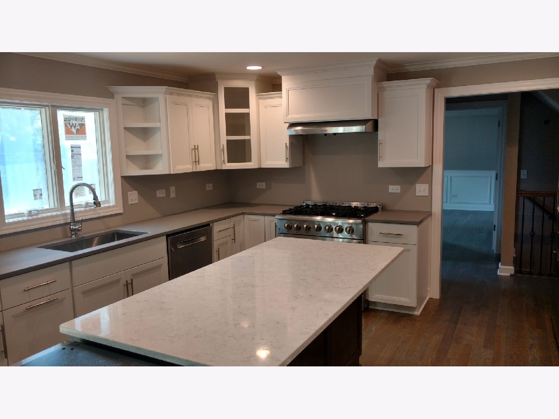
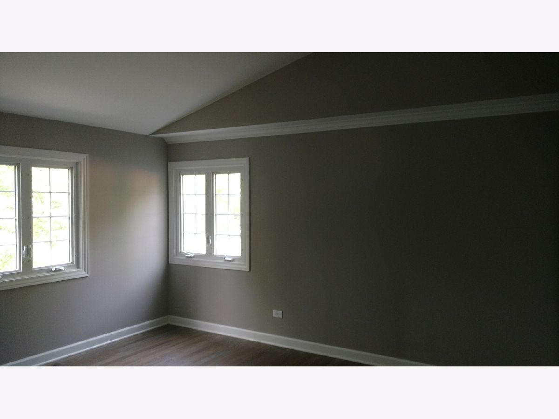
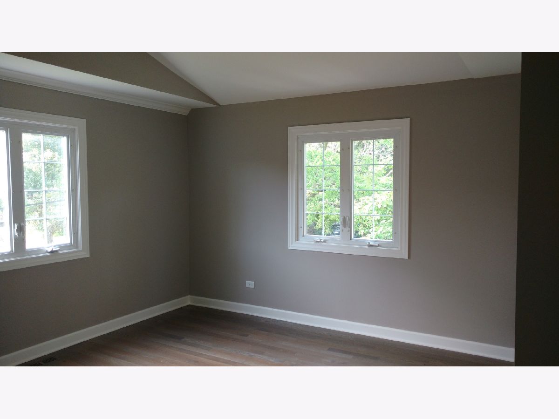
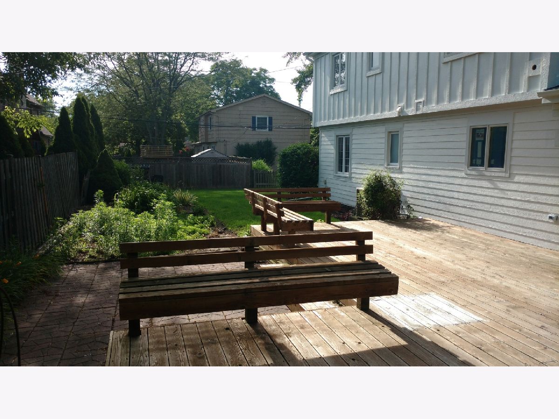
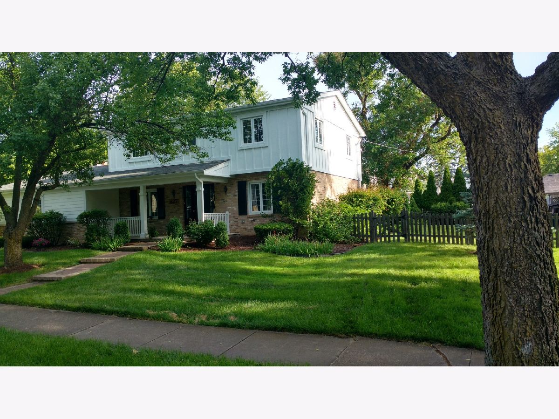
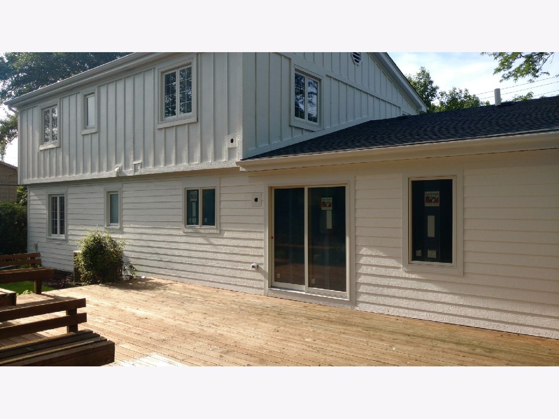
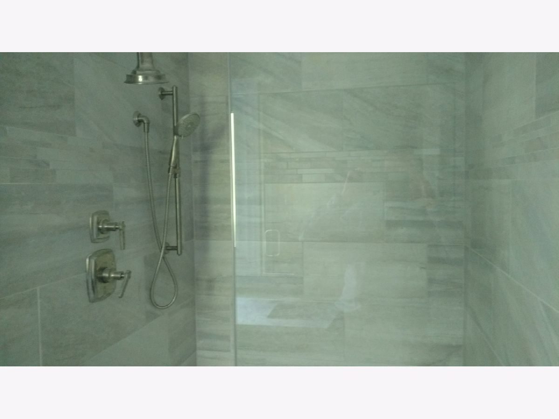
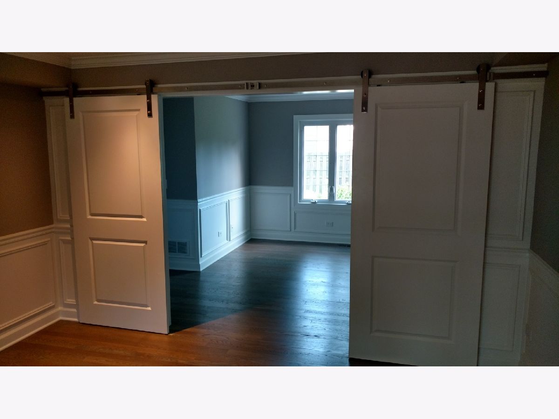
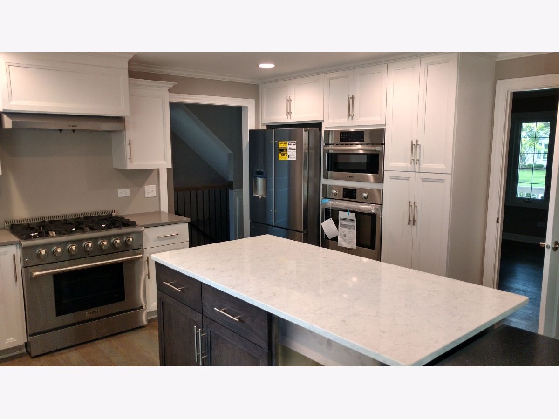
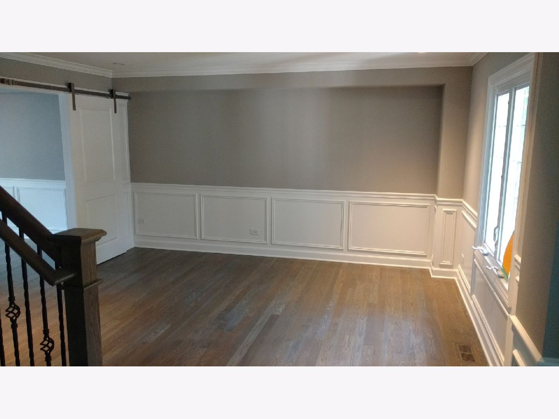
Room Specifics
Total Bedrooms: 4
Bedrooms Above Ground: 4
Bedrooms Below Ground: 0
Dimensions: —
Floor Type: Hardwood
Dimensions: —
Floor Type: Hardwood
Dimensions: —
Floor Type: Hardwood
Full Bathrooms: 3
Bathroom Amenities: Separate Shower,Double Sink
Bathroom in Basement: 0
Rooms: Office,Mud Room
Basement Description: Cellar
Other Specifics
| 2 | |
| Concrete Perimeter | |
| Asphalt | |
| Deck, Patio, Porch | |
| Corner Lot | |
| 91X129 | |
| Unfinished | |
| Full | |
| — | |
| Range, Microwave, Dishwasher, High End Refrigerator, Washer, Dryer, Disposal, Stainless Steel Appliance(s), Wine Refrigerator, Built-In Oven, Range Hood | |
| Not in DB | |
| — | |
| — | |
| — | |
| Wood Burning |
Tax History
| Year | Property Taxes |
|---|---|
| 2018 | $12,367 |
| 2021 | $12,491 |
Contact Agent
Nearby Similar Homes
Nearby Sold Comparables
Contact Agent
Listing Provided By
Anthony Pasquinelli







