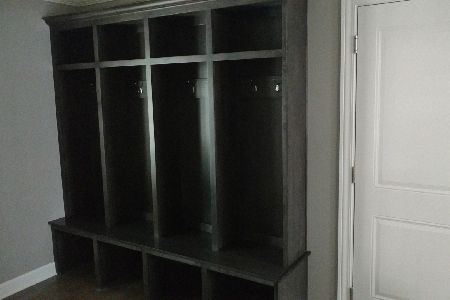710 County Line Road, Hinsdale, Illinois 60521
$2,750,000
|
Sold
|
|
| Status: | Closed |
| Sqft: | 6,843 |
| Cost/Sqft: | $467 |
| Beds: | 5 |
| Baths: | 9 |
| Year Built: | 1913 |
| Property Taxes: | $56,930 |
| Days On Market: | 2867 |
| Lot Size: | 0,88 |
Description
$500,000 REDUCTION on this lovely Estate, one of Hinsdale's most significant homes. "FATHER OF THE BRIDE HOUSE"- Thoughtfully enhanced & meticulous in design, this home defines extraordinary. Sunlit, spacious rooms so well appointed they feel comfortable & inviting thus making this EXTRAORDINARY Estate the ultimate in family friendly sophistication. Enjoy creating the perfect meal in a charming yet State of the Art Kitchen (featuring commercial grade appliances). You can choose the Kitchen, Dining Room w/gorgeous views, or outdoor dining to relax & celebrate. Amazing in-ground Pool, poolside stone patio, outdoor fireplace, gorgeous Cedar Pool House w/outdoor Bar & Full Shower/Bath completes the outdoor pool area. The Master Suite is just that: Spacious and Perfect; Sitting area, Spa Bath & huge walk-in closet plus an attached Exercise Room for daily workouts. Second floor features a handsome Office, 4 additional Bedrooms - Lower Level Theater & Pub-5-Car att heated Garage, Oak School
Property Specifics
| Single Family | |
| — | |
| Colonial | |
| 1913 | |
| Full | |
| — | |
| No | |
| 0.88 |
| Du Page | |
| — | |
| 0 / Not Applicable | |
| None | |
| Lake Michigan | |
| Public Sewer | |
| 09891320 | |
| 0912407009 |
Nearby Schools
| NAME: | DISTRICT: | DISTANCE: | |
|---|---|---|---|
|
Grade School
Oak Elementary School |
181 | — | |
|
Middle School
Hinsdale Middle School |
181 | Not in DB | |
|
High School
Hinsdale Central High School |
86 | Not in DB | |
Property History
| DATE: | EVENT: | PRICE: | SOURCE: |
|---|---|---|---|
| 23 May, 2019 | Sold | $2,750,000 | MRED MLS |
| 23 Apr, 2019 | Under contract | $3,199,000 | MRED MLS |
| — | Last price change | $3,699,000 | MRED MLS |
| 21 Mar, 2018 | Listed for sale | $3,950,000 | MRED MLS |
| 4 Sep, 2024 | Sold | $4,180,000 | MRED MLS |
| 22 Jul, 2024 | Under contract | $4,500,000 | MRED MLS |
| 29 Apr, 2024 | Listed for sale | $4,500,000 | MRED MLS |
Room Specifics
Total Bedrooms: 5
Bedrooms Above Ground: 5
Bedrooms Below Ground: 0
Dimensions: —
Floor Type: Hardwood
Dimensions: —
Floor Type: Hardwood
Dimensions: —
Floor Type: Hardwood
Dimensions: —
Floor Type: —
Full Bathrooms: 9
Bathroom Amenities: Whirlpool,Separate Shower,Double Sink
Bathroom in Basement: 1
Rooms: Balcony/Porch/Lanai,Bedroom 5,Breakfast Room,Exercise Room,Foyer,Game Room,Media Room,Office,Pantry,Recreation Room,Screened Porch,Sitting Room
Basement Description: Finished
Other Specifics
| 5 | |
| Concrete Perimeter | |
| Brick,Circular,Side Drive | |
| Patio, Roof Deck, Porch Screened, In Ground Pool, Fire Pit | |
| Corner Lot,Fenced Yard,Wooded | |
| 199X200X36X8X162X192 | |
| Finished | |
| Full | |
| Vaulted/Cathedral Ceilings, Sauna/Steam Room, Bar-Wet, Hardwood Floors, Second Floor Laundry | |
| Range, Microwave, Dishwasher, High End Refrigerator, Freezer, Washer, Dryer, Disposal | |
| Not in DB | |
| Pool, Sidewalks, Street Lights, Street Paved | |
| — | |
| — | |
| Wood Burning, Gas Log, Gas Starter |
Tax History
| Year | Property Taxes |
|---|---|
| 2019 | $56,930 |
| 2024 | $55,370 |
Contact Agent
Nearby Similar Homes
Nearby Sold Comparables
Contact Agent
Listing Provided By
Jameson Sotheby's International Realty









