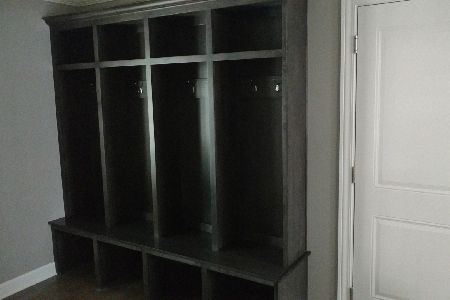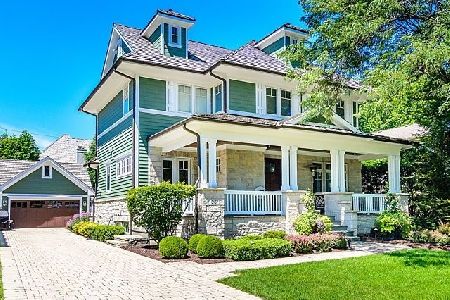430 Fuller Road, Hinsdale, Illinois 60521
$1,450,000
|
Sold
|
|
| Status: | Closed |
| Sqft: | 4,500 |
| Cost/Sqft: | $333 |
| Beds: | 4 |
| Baths: | 6 |
| Year Built: | 2016 |
| Property Taxes: | $0 |
| Days On Market: | 2715 |
| Lot Size: | 0,27 |
Description
BRAND NEW CONSTRUCTION! Unsurpassed architectural detail on this coastal meets transitional craftsman home. Brand new construction built by well-known Hinsdale builder. Exterior features include blue stone wrap around porch with fireplace, 3 car garage, circle driveway, and beautiful columns. First floor has gorgeous open floor plan with side walk out to patio from family room, an office, huge Quartzite island, custom cabinets, and more. Master en suite has a private balcony, fireplace, and his and her walk in closet. The spa-like bath makes this master bath the perfect retreat. Three additional en suite bedrooms on the second floor plus bonus room make this home ideal. Basement is the perfect hangout spot with fireplace, bar, full bathroom, and 2 bedrooms. Impeccable location for a commuter- close proximity to I-294, whole foods, and walk to train.
Property Specifics
| Single Family | |
| — | |
| — | |
| 2016 | |
| Full | |
| — | |
| No | |
| 0.27 |
| Du Page | |
| — | |
| 0 / Not Applicable | |
| None | |
| Lake Michigan | |
| Public Sewer | |
| 10057377 | |
| 0901220001 |
Nearby Schools
| NAME: | DISTRICT: | DISTANCE: | |
|---|---|---|---|
|
Grade School
The Lane Elementary School |
181 | — | |
|
Middle School
Hinsdale Middle School |
181 | Not in DB | |
|
High School
Hinsdale Central High School |
86 | Not in DB | |
Property History
| DATE: | EVENT: | PRICE: | SOURCE: |
|---|---|---|---|
| 16 Jul, 2013 | Sold | $515,000 | MRED MLS |
| 21 Jun, 2013 | Under contract | $549,000 | MRED MLS |
| 14 Jun, 2013 | Listed for sale | $549,000 | MRED MLS |
| 5 Nov, 2018 | Sold | $1,450,000 | MRED MLS |
| 1 Oct, 2018 | Under contract | $1,499,000 | MRED MLS |
| — | Last price change | $1,599,000 | MRED MLS |
| 20 Aug, 2018 | Listed for sale | $1,599,000 | MRED MLS |
Room Specifics
Total Bedrooms: 6
Bedrooms Above Ground: 4
Bedrooms Below Ground: 2
Dimensions: —
Floor Type: Hardwood
Dimensions: —
Floor Type: Hardwood
Dimensions: —
Floor Type: Hardwood
Dimensions: —
Floor Type: —
Dimensions: —
Floor Type: —
Full Bathrooms: 6
Bathroom Amenities: Separate Shower,Double Sink,Soaking Tub
Bathroom in Basement: 1
Rooms: Breakfast Room,Recreation Room,Game Room,Bonus Room,Bedroom 5,Library,Bedroom 6,Mud Room
Basement Description: Finished
Other Specifics
| 3 | |
| Concrete Perimeter | |
| Brick | |
| Balcony, Porch | |
| Corner Lot | |
| 80 X 147* | |
| Pull Down Stair | |
| Full | |
| Vaulted/Cathedral Ceilings, Bar-Wet, Hardwood Floors, Second Floor Laundry | |
| Double Oven, Range, Microwave, Dishwasher, Refrigerator, Washer, Dryer, Disposal, Wine Refrigerator | |
| Not in DB | |
| Street Paved | |
| — | |
| — | |
| — |
Tax History
| Year | Property Taxes |
|---|---|
| 2013 | $8,013 |
Contact Agent
Nearby Similar Homes
Nearby Sold Comparables
Contact Agent
Listing Provided By
Berkshire Hathaway HomeServices KoenigRubloff











