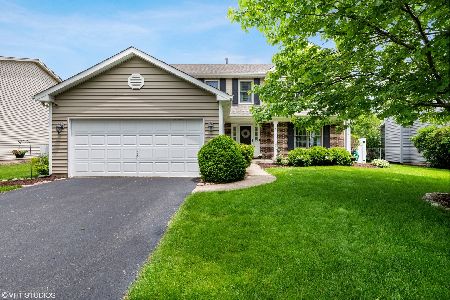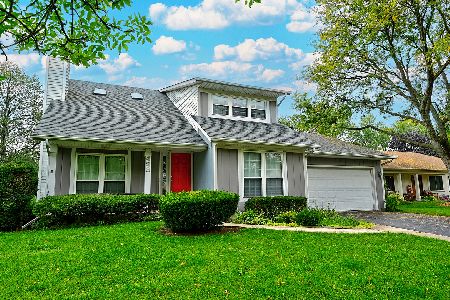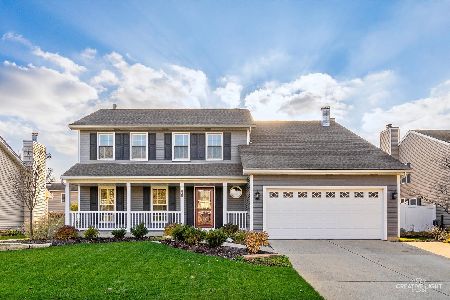427 Westglen Drive, Naperville, Illinois 60565
$362,000
|
Sold
|
|
| Status: | Closed |
| Sqft: | 2,400 |
| Cost/Sqft: | $156 |
| Beds: | 4 |
| Baths: | 3 |
| Year Built: | 1987 |
| Property Taxes: | $6,837 |
| Days On Market: | 5995 |
| Lot Size: | 0,00 |
Description
Compare the value! Commuter's delight! Updates incl. hardwood floors, newer fixtures & lighting. Family rm w/french doors, fireplace, built ins. Brazilian cherry floors in all bedrooms/family rm+hallway. Gourmet kitchen features, island, planning desk, pantry, breakfast area. Deluxe MBR w/walk in closet, vaulted ceiling, luxury bath, fin. bmt, inground sprinklers/deck/patio, fenced yard! Generous bedroom sizes
Property Specifics
| Single Family | |
| — | |
| Traditional | |
| 1987 | |
| Full | |
| — | |
| No | |
| 0 |
| Du Page | |
| Westglen | |
| 25 / Voluntary | |
| None | |
| Lake Michigan | |
| Public Sewer, Sewer-Storm | |
| 07337576 | |
| 0725408014 |
Nearby Schools
| NAME: | DISTRICT: | DISTANCE: | |
|---|---|---|---|
|
Grade School
Owen Elementary School |
204 | — | |
|
Middle School
Still Middle School |
204 | Not in DB | |
|
High School
Waubonsie Valley High School |
204 | Not in DB | |
Property History
| DATE: | EVENT: | PRICE: | SOURCE: |
|---|---|---|---|
| 19 Nov, 2009 | Sold | $362,000 | MRED MLS |
| 10 Oct, 2009 | Under contract | $374,900 | MRED MLS |
| 30 Sep, 2009 | Listed for sale | $374,900 | MRED MLS |
| 17 Oct, 2014 | Sold | $370,000 | MRED MLS |
| 16 Sep, 2014 | Under contract | $380,000 | MRED MLS |
| 21 Jul, 2014 | Listed for sale | $380,000 | MRED MLS |
| 14 Sep, 2020 | Sold | $436,000 | MRED MLS |
| 6 Aug, 2020 | Under contract | $434,900 | MRED MLS |
| 3 Jul, 2020 | Listed for sale | $434,900 | MRED MLS |
Room Specifics
Total Bedrooms: 4
Bedrooms Above Ground: 4
Bedrooms Below Ground: 0
Dimensions: —
Floor Type: Hardwood
Dimensions: —
Floor Type: Hardwood
Dimensions: —
Floor Type: Hardwood
Full Bathrooms: 3
Bathroom Amenities: Whirlpool,Separate Shower
Bathroom in Basement: 0
Rooms: Gallery,Recreation Room,Utility Room-2nd Floor
Basement Description: Finished,Crawl
Other Specifics
| 2 | |
| Concrete Perimeter | |
| Asphalt | |
| Deck, Patio | |
| Landscaped | |
| 68 X 122 | |
| Unfinished | |
| Full | |
| Vaulted/Cathedral Ceilings | |
| Range, Microwave, Dishwasher, Refrigerator, Disposal | |
| Not in DB | |
| Sidewalks, Street Lights, Street Paved | |
| — | |
| — | |
| Wood Burning, Gas Log, Gas Starter |
Tax History
| Year | Property Taxes |
|---|---|
| 2009 | $6,837 |
| 2014 | $7,681 |
| 2020 | $8,371 |
Contact Agent
Nearby Similar Homes
Nearby Sold Comparables
Contact Agent
Listing Provided By
Baird & Warner







