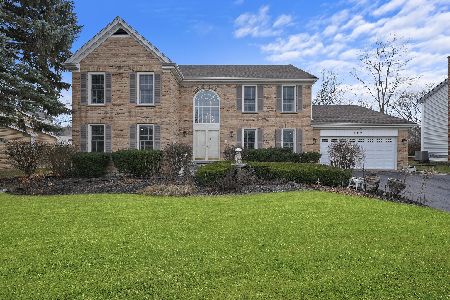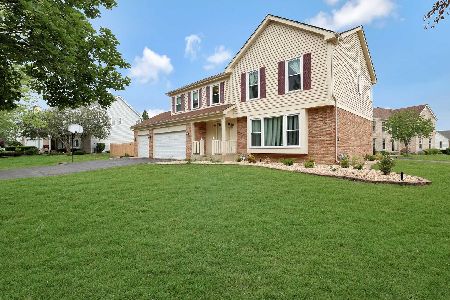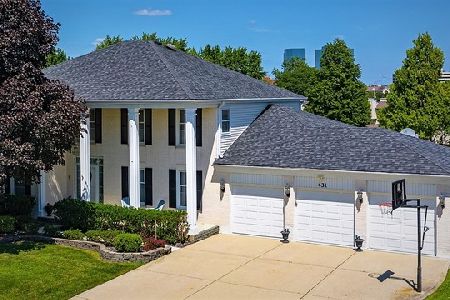427 Woodcroft Court, Schaumburg, Illinois 60173
$535,000
|
Sold
|
|
| Status: | Closed |
| Sqft: | 2,700 |
| Cost/Sqft: | $204 |
| Beds: | 4 |
| Baths: | 4 |
| Year Built: | 1989 |
| Property Taxes: | $11,079 |
| Days On Market: | 2941 |
| Lot Size: | 0,28 |
Description
Gorgeous first floor total renovation-all new, enlarged kitchen with white shaker cabinetry & center island, quartz counters, SS appliances, contemporary lighting & storage galore. Opens to dining area and large living room and family room. All new espresso floors. New powder room with granite counter top, mirror and pendant lighting. 2 large sets of sliding doors lead to extra large patio for entertaining. New 1st floor office. 4 bedrooms with 2 full baths on 2nd floor. Fully finished basement with newer 3rd full bath and bedroom on 1 side, large family room with built in bench seating. Corner lot on quiet cul du sac in top 10 Illinois elementary, middle and high school District 211 (Fremd). 2700 sf with additional 1000 in basement. All new carpet on 2nd floor. Gift card to Container Store to buyer for custom closet design. Nothing to do but move in and start planning for holiday entertaining!
Property Specifics
| Single Family | |
| — | |
| Traditional | |
| 1989 | |
| Full | |
| — | |
| No | |
| 0.28 |
| Cook | |
| Plumwood Estates | |
| 350 / Annual | |
| Insurance,Exterior Maintenance | |
| Lake Michigan | |
| Public Sewer | |
| 09806619 | |
| 07144050140000 |
Nearby Schools
| NAME: | DISTRICT: | DISTANCE: | |
|---|---|---|---|
|
Grade School
Fairview Elementary School |
54 | — | |
|
Middle School
Keller Junior High School |
54 | Not in DB | |
|
High School
J B Conant High School |
211 | Not in DB | |
Property History
| DATE: | EVENT: | PRICE: | SOURCE: |
|---|---|---|---|
| 5 Aug, 2015 | Under contract | $0 | MRED MLS |
| 17 Jun, 2015 | Listed for sale | $0 | MRED MLS |
| 12 Jan, 2018 | Sold | $535,000 | MRED MLS |
| 9 Dec, 2017 | Under contract | $550,000 | MRED MLS |
| 25 Nov, 2017 | Listed for sale | $550,000 | MRED MLS |
Room Specifics
Total Bedrooms: 5
Bedrooms Above Ground: 4
Bedrooms Below Ground: 1
Dimensions: —
Floor Type: Carpet
Dimensions: —
Floor Type: Carpet
Dimensions: —
Floor Type: Carpet
Dimensions: —
Floor Type: —
Full Bathrooms: 4
Bathroom Amenities: Whirlpool,Separate Shower,Double Sink
Bathroom in Basement: 1
Rooms: Bedroom 5,Recreation Room
Basement Description: Finished
Other Specifics
| 2 | |
| Concrete Perimeter | |
| Concrete | |
| Deck, Porch, Storms/Screens | |
| Corner Lot,Cul-De-Sac,Landscaped | |
| 12375 | |
| Full | |
| Full | |
| Vaulted/Cathedral Ceilings, Bar-Dry, Wood Laminate Floors | |
| Range, Microwave, Dishwasher, Refrigerator, Washer, Dryer, Disposal, Stainless Steel Appliance(s) | |
| Not in DB | |
| Pool, Tennis Courts, Sidewalks, Street Lights | |
| — | |
| — | |
| — |
Tax History
| Year | Property Taxes |
|---|---|
| 2018 | $11,079 |
Contact Agent
Nearby Similar Homes
Nearby Sold Comparables
Contact Agent
Listing Provided By
Coldwell Banker Residential Brokerage






