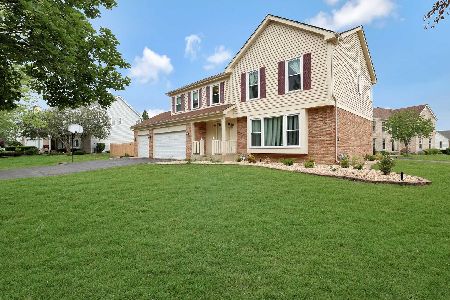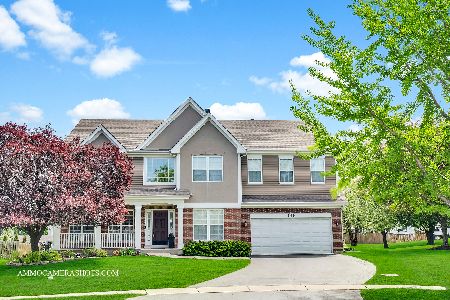435 Woodcroft Court, Schaumburg, Illinois 60173
$562,250
|
Sold
|
|
| Status: | Closed |
| Sqft: | 3,354 |
| Cost/Sqft: | $171 |
| Beds: | 4 |
| Baths: | 3 |
| Year Built: | 1989 |
| Property Taxes: | $12,430 |
| Days On Market: | 3435 |
| Lot Size: | 0,21 |
Description
Be prepared to be impressed! A 3,350 sq ft 4+ bdrm Bordeaux model home-the largest in the neighborhood in cul-de-sac prime location. Kitchen & 2 bathrooms were completely redesigned & updated inc: double full-sized ovens, built-in cooktop, stainless steel appliances, granite counters, pantry & soft-close cabinets & double sinks. An eat-in-kitchen opens to family room with a fireplace & sliders to the large patio. 1st flr. Den/office/study doubles as 5th bedroom/playarea. 1st flr. laundry room & a mud-room area by the garage entrance to the home. Master suite has cathedral ceilings, 2 walk-in closets, double sinks (Grohe faucets), a soaking tub, a separate shower, a separate water-closet & 2 built-in linen closets. Large yard is prof. landscaped & backs up to "green space". The distinctive brick on the exterior is custom & exclusive to this home. Walking Dist. to Conant High School (Rated a 9 at Greatschools) & Lifetime Fitness & close to Woodfield Shopping Center & expressways
Property Specifics
| Single Family | |
| — | |
| — | |
| 1989 | |
| Full | |
| BORDEAUX | |
| No | |
| 0.21 |
| Cook | |
| Plumwood Estates | |
| 350 / Annual | |
| Other | |
| Lake Michigan,Public | |
| Public Sewer | |
| 09290563 | |
| 07144050180000 |
Nearby Schools
| NAME: | DISTRICT: | DISTANCE: | |
|---|---|---|---|
|
Grade School
Fairview Elementary School |
54 | — | |
|
Middle School
Keller Junior High School |
54 | Not in DB | |
|
High School
J B Conant High School |
211 | Not in DB | |
Property History
| DATE: | EVENT: | PRICE: | SOURCE: |
|---|---|---|---|
| 7 Oct, 2016 | Sold | $562,250 | MRED MLS |
| 23 Aug, 2016 | Under contract | $575,000 | MRED MLS |
| — | Last price change | $599,900 | MRED MLS |
| 16 Jul, 2016 | Listed for sale | $599,900 | MRED MLS |
Room Specifics
Total Bedrooms: 4
Bedrooms Above Ground: 4
Bedrooms Below Ground: 0
Dimensions: —
Floor Type: Carpet
Dimensions: —
Floor Type: Carpet
Dimensions: —
Floor Type: Carpet
Full Bathrooms: 3
Bathroom Amenities: Separate Shower,Double Sink,Soaking Tub
Bathroom in Basement: 0
Rooms: Breakfast Room,Den,Foyer
Basement Description: Finished,Crawl
Other Specifics
| 2 | |
| Concrete Perimeter | |
| Asphalt | |
| Patio, Porch | |
| Cul-De-Sac | |
| 45X121X54X127X112 | |
| Unfinished | |
| Full | |
| Vaulted/Cathedral Ceilings, Hardwood Floors, First Floor Laundry | |
| Double Oven, Microwave, Dishwasher, Refrigerator, Washer, Dryer, Stainless Steel Appliance(s) | |
| Not in DB | |
| — | |
| — | |
| — | |
| Gas Log, Gas Starter |
Tax History
| Year | Property Taxes |
|---|---|
| 2016 | $12,430 |
Contact Agent
Nearby Similar Homes
Nearby Sold Comparables
Contact Agent
Listing Provided By
Coldwell Banker Residential Brokerage





