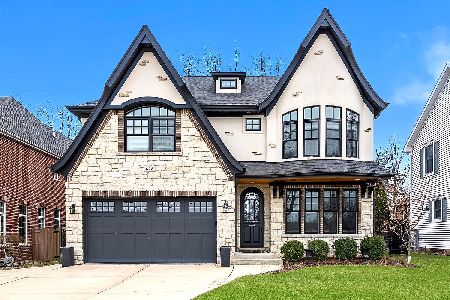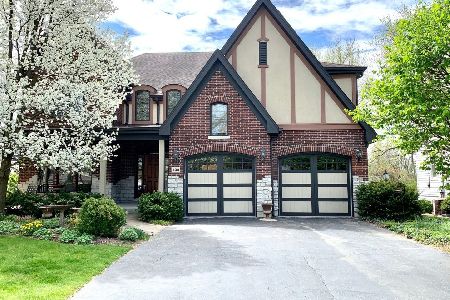428 3rd Street, Elmhurst, Illinois 60126
$929,000
|
Sold
|
|
| Status: | Closed |
| Sqft: | 3,658 |
| Cost/Sqft: | $254 |
| Beds: | 4 |
| Baths: | 5 |
| Year Built: | 2011 |
| Property Taxes: | $21,499 |
| Days On Market: | 3507 |
| Lot Size: | 0,25 |
Description
Hawthorne School | Gorgeous 2011 custom Coora Construction 4 BR/4.5 BA luxury home sits on extra large 60 x 184 lot | Gourmet kitchen w granite and SS has been featured on Houzz | Large island with seating plus open table space eating area and breakfast nook | Walk in pantry | Family room with fireplace | First floor study or LR with French doors | Master suite w/expansive spa bath | His/Her Walk In Closets | Jack 'n Jill bath connects 2 bedrooms | Ensuite guest room | Partially finished Basement with full BA & Steam Shower
Property Specifics
| Single Family | |
| — | |
| French Provincial | |
| 2011 | |
| Full | |
| — | |
| No | |
| 0.25 |
| Du Page | |
| — | |
| 0 / Not Applicable | |
| None | |
| Lake Michigan | |
| Public Sewer | |
| 09260757 | |
| 0602107023 |
Nearby Schools
| NAME: | DISTRICT: | DISTANCE: | |
|---|---|---|---|
|
Grade School
Hawthorne Elementary School |
205 | — | |
|
Middle School
Sandburg Middle School |
205 | Not in DB | |
|
High School
York Community High School |
205 | Not in DB | |
Property History
| DATE: | EVENT: | PRICE: | SOURCE: |
|---|---|---|---|
| 19 Nov, 2010 | Sold | $200,000 | MRED MLS |
| 23 Oct, 2010 | Under contract | $250,000 | MRED MLS |
| — | Last price change | $275,000 | MRED MLS |
| 16 Jun, 2010 | Listed for sale | $330,000 | MRED MLS |
| 28 Jul, 2016 | Sold | $929,000 | MRED MLS |
| 19 Jun, 2016 | Under contract | $930,000 | MRED MLS |
| 17 Jun, 2016 | Listed for sale | $930,000 | MRED MLS |
| 10 Dec, 2018 | Sold | $906,000 | MRED MLS |
| 2 Nov, 2018 | Under contract | $899,900 | MRED MLS |
| 25 Oct, 2018 | Listed for sale | $899,900 | MRED MLS |
| 1 Jun, 2023 | Sold | $1,300,000 | MRED MLS |
| 28 Mar, 2023 | Under contract | $1,299,900 | MRED MLS |
| 24 Mar, 2023 | Listed for sale | $1,299,900 | MRED MLS |
Room Specifics
Total Bedrooms: 4
Bedrooms Above Ground: 4
Bedrooms Below Ground: 0
Dimensions: —
Floor Type: Hardwood
Dimensions: —
Floor Type: Hardwood
Dimensions: —
Floor Type: Hardwood
Full Bathrooms: 5
Bathroom Amenities: Whirlpool,Separate Shower,Steam Shower,Double Sink
Bathroom in Basement: 1
Rooms: Eating Area,Foyer,Mud Room,Pantry,Breakfast Room,Walk In Closet
Basement Description: Partially Finished
Other Specifics
| 2 | |
| Concrete Perimeter | |
| — | |
| — | |
| Fenced Yard | |
| 60X184 | |
| Pull Down Stair | |
| Full | |
| Hardwood Floors, Second Floor Laundry | |
| Double Oven, Microwave, Dishwasher, High End Refrigerator, Freezer, Washer, Dryer, Disposal, Stainless Steel Appliance(s) | |
| Not in DB | |
| — | |
| — | |
| — | |
| Attached Fireplace Doors/Screen, Gas Log |
Tax History
| Year | Property Taxes |
|---|---|
| 2010 | $6,085 |
| 2016 | $21,499 |
| 2018 | $19,348 |
| 2023 | $18,378 |
Contact Agent
Nearby Similar Homes
Contact Agent
Listing Provided By
L.W. Reedy Real Estate











