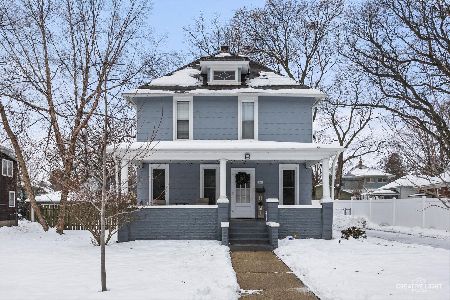428 Alfred Avenue, Elgin, Illinois 60123
$315,000
|
Sold
|
|
| Status: | Closed |
| Sqft: | 2,816 |
| Cost/Sqft: | $115 |
| Beds: | 3 |
| Baths: | 3 |
| Year Built: | 1961 |
| Property Taxes: | $7,815 |
| Days On Market: | 2496 |
| Lot Size: | 0,49 |
Description
An absolutely stunning mid-century ranch situated on an over-sized interior lot in the mature Wing Park Manor subdivision boasting updates on the inside and out including a brand new stone and cement board siding exterior, a wraparound concrete back patio and a pool! Spacious interior featuring 2,816 sqft of living space with hardwood floors and fresh neutral paint throughout, a floor-to-ceiling multi-sided stone fireplace dividing the living and dining rooms, & a large family room w/ its own brick fireplace, wood beams & access to sun room. An absolute knockout kitchen w/ white cabinets, SS appliances, large island w/ breakfast bar, new counters & back-splash, a brick oven, 2 refrigerators & a walk-in pantry. Huge master suite w/ cathedral ceiling and sliding barn door to the bath & large walk-in closet. Full finished basement has rec rm, full bath & 3 bonus rooms. A fenced-in backyard & a patio built w/ entertaining in mind. Close to park, downtown Elgin, Randall Rd & Metra!
Property Specifics
| Single Family | |
| — | |
| Ranch | |
| 1961 | |
| Full | |
| — | |
| No | |
| 0.49 |
| Kane | |
| Wing Park Manor | |
| 0 / Not Applicable | |
| None | |
| Public | |
| Public Sewer | |
| 10321346 | |
| 0610478011 |
Nearby Schools
| NAME: | DISTRICT: | DISTANCE: | |
|---|---|---|---|
|
Grade School
Highland Elementary School |
46 | — | |
|
Middle School
Kimball Middle School |
46 | Not in DB | |
|
High School
Larkin High School |
46 | Not in DB | |
Property History
| DATE: | EVENT: | PRICE: | SOURCE: |
|---|---|---|---|
| 27 Apr, 2012 | Sold | $207,000 | MRED MLS |
| 20 Feb, 2012 | Under contract | $224,900 | MRED MLS |
| 17 Jan, 2012 | Listed for sale | $224,900 | MRED MLS |
| 15 Apr, 2013 | Sold | $220,000 | MRED MLS |
| 18 Mar, 2013 | Under contract | $248,900 | MRED MLS |
| — | Last price change | $254,900 | MRED MLS |
| 9 Oct, 2012 | Listed for sale | $269,900 | MRED MLS |
| 8 Jul, 2019 | Sold | $315,000 | MRED MLS |
| 14 May, 2019 | Under contract | $325,000 | MRED MLS |
| 27 Mar, 2019 | Listed for sale | $334,900 | MRED MLS |
Room Specifics
Total Bedrooms: 3
Bedrooms Above Ground: 3
Bedrooms Below Ground: 0
Dimensions: —
Floor Type: Hardwood
Dimensions: —
Floor Type: Hardwood
Full Bathrooms: 3
Bathroom Amenities: Double Sink
Bathroom in Basement: 1
Rooms: Recreation Room,Office,Bonus Room,Foyer,Sun Room,Play Room
Basement Description: Finished
Other Specifics
| 2 | |
| Concrete Perimeter | |
| Concrete | |
| Patio, Above Ground Pool, Storms/Screens | |
| Fenced Yard,Landscaped | |
| 101 X 210 | |
| Unfinished | |
| Full | |
| Vaulted/Cathedral Ceilings, Hardwood Floors, First Floor Bedroom, First Floor Full Bath | |
| Range, Microwave, Dishwasher, Refrigerator, Washer, Dryer, Stainless Steel Appliance(s) | |
| Not in DB | |
| Sidewalks, Street Lights, Street Paved | |
| — | |
| — | |
| Double Sided, Wood Burning, Gas Log, Gas Starter |
Tax History
| Year | Property Taxes |
|---|---|
| 2012 | $7,983 |
| 2013 | $6,009 |
| 2019 | $7,815 |
Contact Agent
Nearby Similar Homes
Nearby Sold Comparables
Contact Agent
Listing Provided By
Baird & Warner











