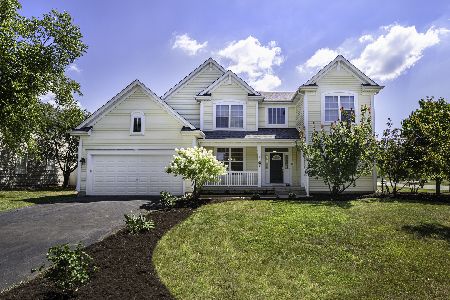428 Arboretum Way, Oswego, Illinois 60543
$252,000
|
Sold
|
|
| Status: | Closed |
| Sqft: | 3,500 |
| Cost/Sqft: | $76 |
| Beds: | 5 |
| Baths: | 4 |
| Year Built: | 2003 |
| Property Taxes: | $8,311 |
| Days On Market: | 5187 |
| Lot Size: | 0,00 |
Description
Stunning Home W/ Nice Finishes- HW Floors In Foyer/Lvng Ding&Kitch. Kitch w/42" Cherry Cabs/Butler Pantry/Planning Desk/ Eat-In Area Adjacent To Sun Room/Huge FamRm/ Lg Master Suite W/2 Walk-In Closets & MstrBath W/ Soaker Tub & Sep Shower, Dbl. Sinks/Private Toilet Closet. 4 Spacious Bedrooms/One W/Private Bath.Lg,1st Floor Laundry W/Access To 3 Car Gar. Fenced Yard W Paver Patio. Partially Fin Basmt W Storage
Property Specifics
| Single Family | |
| — | |
| Traditional | |
| 2003 | |
| Partial | |
| — | |
| No | |
| — |
| Kendall | |
| Ashcroft Place | |
| 165 / Annual | |
| None | |
| Public | |
| Public Sewer | |
| 07947774 | |
| 0320477025 |
Nearby Schools
| NAME: | DISTRICT: | DISTANCE: | |
|---|---|---|---|
|
Grade School
Prairie Point Elementary School |
308 | — | |
|
Middle School
Traughber Junior High School |
308 | Not in DB | |
|
High School
Oswego High School |
308 | Not in DB | |
Property History
| DATE: | EVENT: | PRICE: | SOURCE: |
|---|---|---|---|
| 18 Dec, 2009 | Sold | $260,000 | MRED MLS |
| 18 Nov, 2009 | Under contract | $238,800 | MRED MLS |
| 9 Nov, 2009 | Listed for sale | $238,800 | MRED MLS |
| 24 Feb, 2012 | Sold | $252,000 | MRED MLS |
| 25 Jan, 2012 | Under contract | $264,900 | MRED MLS |
| — | Last price change | $279,900 | MRED MLS |
| 18 Nov, 2011 | Listed for sale | $279,900 | MRED MLS |
| 1 Mar, 2019 | Sold | $314,000 | MRED MLS |
| 30 Jan, 2019 | Under contract | $324,900 | MRED MLS |
| 16 Nov, 2018 | Listed for sale | $324,900 | MRED MLS |
Room Specifics
Total Bedrooms: 5
Bedrooms Above Ground: 5
Bedrooms Below Ground: 0
Dimensions: —
Floor Type: Carpet
Dimensions: —
Floor Type: Carpet
Dimensions: —
Floor Type: Carpet
Dimensions: —
Floor Type: —
Full Bathrooms: 4
Bathroom Amenities: Separate Shower,Double Sink
Bathroom in Basement: 0
Rooms: Bedroom 5,Recreation Room,Sun Room
Basement Description: Partially Finished,Crawl
Other Specifics
| 3 | |
| Concrete Perimeter | |
| Asphalt | |
| Patio | |
| Fenced Yard | |
| 75 X 133 X 78 X 133 | |
| — | |
| Full | |
| Vaulted/Cathedral Ceilings, Hardwood Floors, First Floor Laundry | |
| Range, Microwave, Dishwasher, Refrigerator, Disposal | |
| Not in DB | |
| Sidewalks, Street Lights, Street Paved | |
| — | |
| — | |
| — |
Tax History
| Year | Property Taxes |
|---|---|
| 2009 | $8,059 |
| 2012 | $8,311 |
| 2019 | $10,155 |
Contact Agent
Nearby Similar Homes
Nearby Sold Comparables
Contact Agent
Listing Provided By
Coldwell Banker Residential










