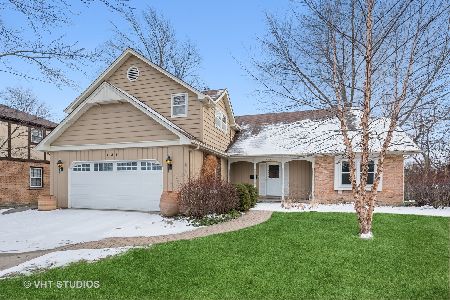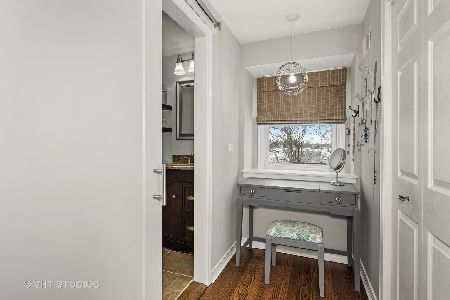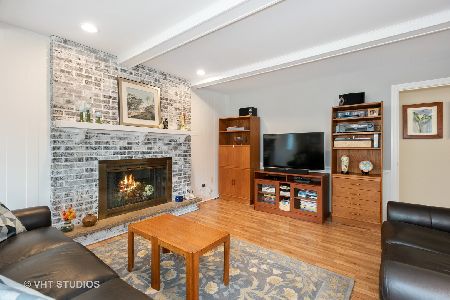428 Pebble Creek Road, Palatine, Illinois 60074
$490,000
|
Sold
|
|
| Status: | Closed |
| Sqft: | 2,497 |
| Cost/Sqft: | $190 |
| Beds: | 5 |
| Baths: | 3 |
| Year Built: | 1970 |
| Property Taxes: | $9,434 |
| Days On Market: | 868 |
| Lot Size: | 0,23 |
Description
Welcome to the desirable Pebble Creek subdivision, where this captivating 2-story colonial home awaits. Boasting 5 bedrooms and 2.5 bathrooms, including a recently renovated modern upstairs bathroom, this residence offers a perfect blend of style and functionality. Step inside to discover fresh paint and new carpeting throughout, complemented by timeless hardwood floors. The first-floor bedroom doubles as an office, providing versatility to suit your needs. Embracing sustainable living, this home features solar energy, ensuring both environmental benefits and potential cost savings. Outside, the curb appeal is further enhanced by a curved driveway, leading to a 2-car garage for convenient parking, and a front porch perfect to have your morning coffee. The backyard is an entertainer's dream, showcasing a brick patio with a pergola, ideal for hosting gatherings and enjoying outdoor activities. Mature trees lend privacy and tranquility to the outdoor space. Don't miss out on the opportunity to experience this remarkable property firsthand. Contact us today to schedule a private tour and envision the possibilities of making this house your home.
Property Specifics
| Single Family | |
| — | |
| — | |
| 1970 | |
| — | |
| — | |
| No | |
| 0.23 |
| Cook | |
| — | |
| — / Not Applicable | |
| — | |
| — | |
| — | |
| 11843417 | |
| 02142170020000 |
Nearby Schools
| NAME: | DISTRICT: | DISTANCE: | |
|---|---|---|---|
|
Grade School
Virginia Lake Elementary School |
15 | — | |
|
Middle School
Walter R Sundling Junior High Sc |
15 | Not in DB | |
|
High School
Palatine High School |
211 | Not in DB | |
Property History
| DATE: | EVENT: | PRICE: | SOURCE: |
|---|---|---|---|
| 24 Aug, 2023 | Sold | $490,000 | MRED MLS |
| 29 Jul, 2023 | Under contract | $475,000 | MRED MLS |
| 27 Jul, 2023 | Listed for sale | $475,000 | MRED MLS |


































Room Specifics
Total Bedrooms: 5
Bedrooms Above Ground: 5
Bedrooms Below Ground: 0
Dimensions: —
Floor Type: —
Dimensions: —
Floor Type: —
Dimensions: —
Floor Type: —
Dimensions: —
Floor Type: —
Full Bathrooms: 3
Bathroom Amenities: Double Sink
Bathroom in Basement: 0
Rooms: —
Basement Description: Partially Finished
Other Specifics
| 2 | |
| — | |
| Concrete | |
| — | |
| — | |
| 77.4 X132.2 X 77 X 133.9 | |
| Unfinished | |
| — | |
| — | |
| — | |
| Not in DB | |
| — | |
| — | |
| — | |
| — |
Tax History
| Year | Property Taxes |
|---|---|
| 2023 | $9,434 |
Contact Agent
Nearby Similar Homes
Nearby Sold Comparables
Contact Agent
Listing Provided By
Homesmart Connect LLC








