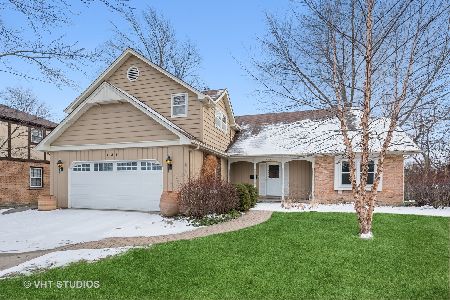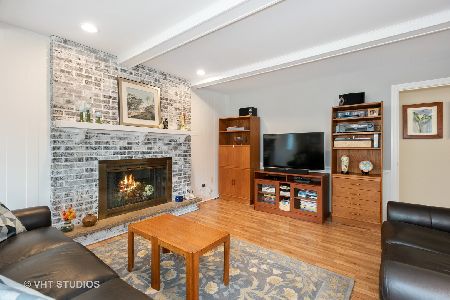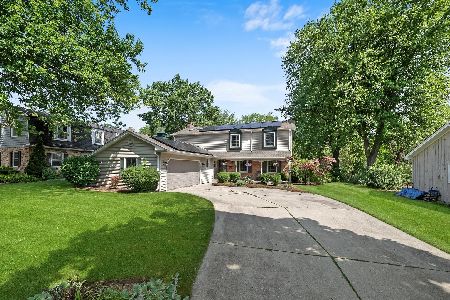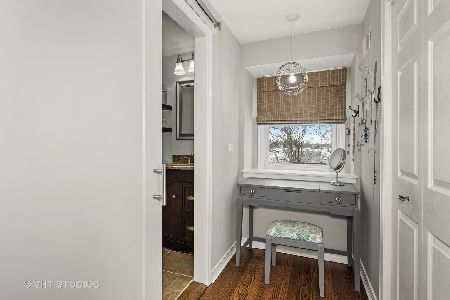437 Pebble Creek Road, Palatine, Illinois 60074
$315,000
|
Sold
|
|
| Status: | Closed |
| Sqft: | 2,072 |
| Cost/Sqft: | $164 |
| Beds: | 4 |
| Baths: | 3 |
| Year Built: | 1970 |
| Property Taxes: | $9,984 |
| Days On Market: | 2658 |
| Lot Size: | 0,23 |
Description
Come fall in love with charming one of a kind Gleech-built tudor on quiet dead-end street!This home has a wonderful flow with generous room sizes,huge family room w/beamed ceiling & fireplace,eat-in kitchen w/lots of updated oak cabinets & butcher bloc, skylights in kitchen & family room,separate formal dining room with beautiful moldings & antique light fixture,4 large upstairs bedrooms(almost like having 2 masters-the 2nd bedroom is so big!), master suite w/private bath & large walk-in closet, full partially finished basement w/2 rec rooms & huge storage/laundry/utility area, private yard w/mature trees & perennials is fenced on 3 sides.Oak flooring under carpeting in upstairs hall, bedrooms & stairway!2 freshly painted bedrooms, exterior painted in 2015,brand new a/c, furnace replaced in 2012. Within minutes of Mariano's,Palatine library,downtown and popular community water park pool,baseball fields,rec center, commuter train, etc.!Award winning district 15 and 211 schools!
Property Specifics
| Single Family | |
| — | |
| Tudor | |
| 1970 | |
| Full | |
| TUDOR | |
| No | |
| 0.23 |
| Cook | |
| Pebble Creek | |
| 0 / Not Applicable | |
| None | |
| Public | |
| Public Sewer | |
| 10068242 | |
| 02142140220000 |
Nearby Schools
| NAME: | DISTRICT: | DISTANCE: | |
|---|---|---|---|
|
Grade School
Virginia Lake Elementary School |
15 | — | |
|
Middle School
Walter R Sundling Junior High Sc |
15 | Not in DB | |
|
High School
Palatine High School |
211 | Not in DB | |
Property History
| DATE: | EVENT: | PRICE: | SOURCE: |
|---|---|---|---|
| 9 Oct, 2018 | Sold | $315,000 | MRED MLS |
| 5 Sep, 2018 | Under contract | $339,900 | MRED MLS |
| 31 Aug, 2018 | Listed for sale | $339,900 | MRED MLS |
Room Specifics
Total Bedrooms: 4
Bedrooms Above Ground: 4
Bedrooms Below Ground: 0
Dimensions: —
Floor Type: Carpet
Dimensions: —
Floor Type: Carpet
Dimensions: —
Floor Type: Carpet
Full Bathrooms: 3
Bathroom Amenities: Separate Shower,Double Sink
Bathroom in Basement: 0
Rooms: Office,Recreation Room,Utility Room-Lower Level
Basement Description: Partially Finished
Other Specifics
| 2 | |
| Concrete Perimeter | |
| Asphalt | |
| Patio, Brick Paver Patio | |
| — | |
| 74X131 | |
| Unfinished | |
| Full | |
| Skylight(s), Hardwood Floors | |
| Range, Microwave, Dishwasher, Refrigerator, Washer, Dryer, Disposal | |
| Not in DB | |
| Sidewalks, Street Lights, Street Paved | |
| — | |
| — | |
| Gas Log, Gas Starter |
Tax History
| Year | Property Taxes |
|---|---|
| 2018 | $9,984 |
Contact Agent
Nearby Sold Comparables
Contact Agent
Listing Provided By
Keller Williams Success Realty








