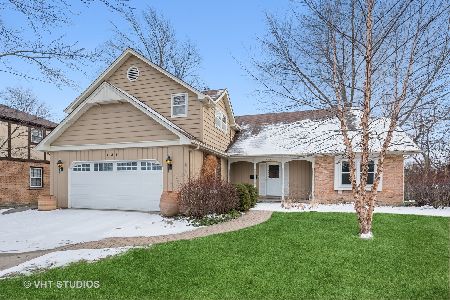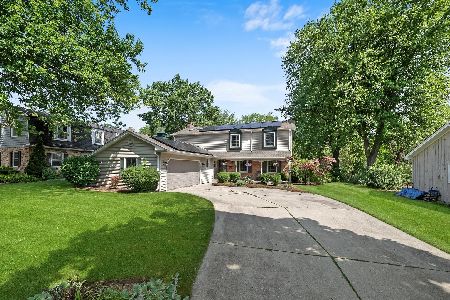451 Pebble Creek Road, Palatine, Illinois 60074
$464,000
|
Sold
|
|
| Status: | Closed |
| Sqft: | 2,497 |
| Cost/Sqft: | $184 |
| Beds: | 4 |
| Baths: | 3 |
| Year Built: | 1970 |
| Property Taxes: | $8,233 |
| Days On Market: | 1702 |
| Lot Size: | 0,00 |
Description
This fabulous two-story home offers spacious room sizes and neutral decor throughout. Featuring 4 spacious bedrooms, all with hardwood flooring under carpeting, the master suite offers a spacious bedroom, walk-in closet and master bath with step-in shower. Hall bath is beautifully updated with furniture quality cabinetry, double bowl sink and jetted tub. Three additional bedrooms all generously sized with terrific natural light. The beautifully updated white cabinet kitchen boasts quartz countertops and newer stainless steel appliances. A cozy fireplace in the beamed family room makes this a perfect space to relax. Sliding doors lead to backyard patio in beautifully landscaped and fenced yard. The main level den has been converted to a huge laundry/craft room offering room for home office, homework, or hobbies. The finished basement is ideal for both work and play with home office, huge rec room and game room including terrific built-in bookcases and wet bar. Abundant storage space in unfinished basement area. Don't delay! This beautiful home won't last!
Property Specifics
| Single Family | |
| — | |
| — | |
| 1970 | |
| Full | |
| — | |
| No | |
| — |
| Cook | |
| Pebble Creek | |
| — / Not Applicable | |
| None | |
| Lake Michigan | |
| Public Sewer | |
| 11052357 | |
| 02142140200000 |
Nearby Schools
| NAME: | DISTRICT: | DISTANCE: | |
|---|---|---|---|
|
Grade School
Winston Campus-elementary |
15 | — | |
|
Middle School
Winston Campus-junior High |
15 | Not in DB | |
|
High School
Palatine High School |
211 | Not in DB | |
Property History
| DATE: | EVENT: | PRICE: | SOURCE: |
|---|---|---|---|
| 29 Jun, 2021 | Sold | $464,000 | MRED MLS |
| 14 Apr, 2021 | Under contract | $459,900 | MRED MLS |
| 13 Apr, 2021 | Listed for sale | $459,900 | MRED MLS |
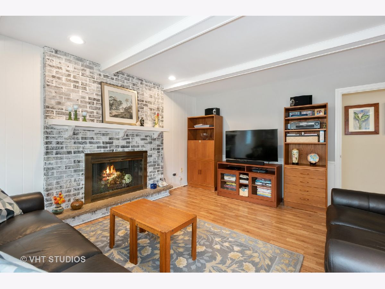
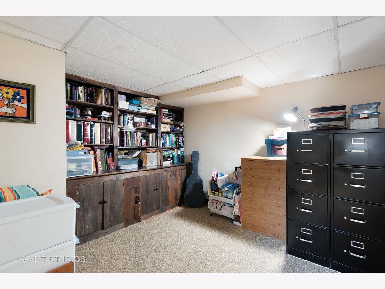
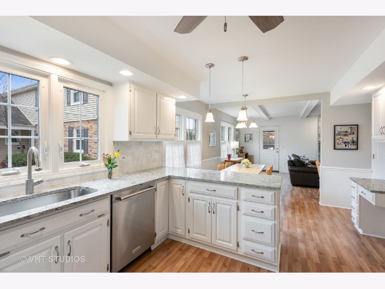
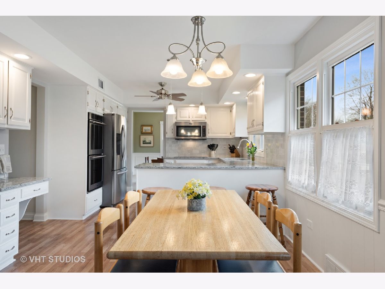
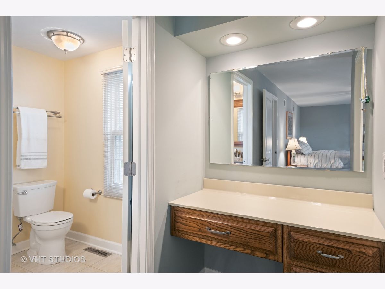
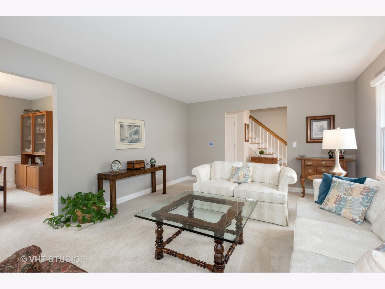
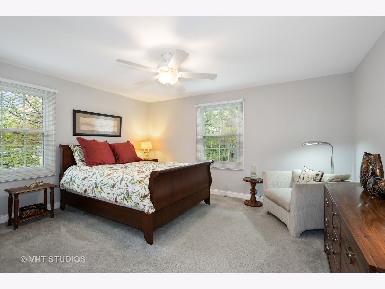
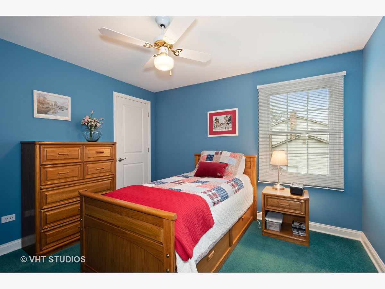
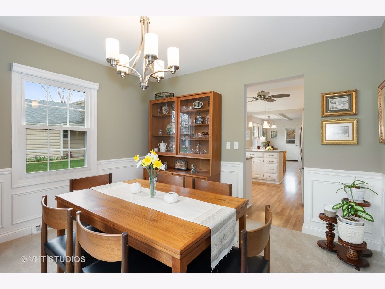
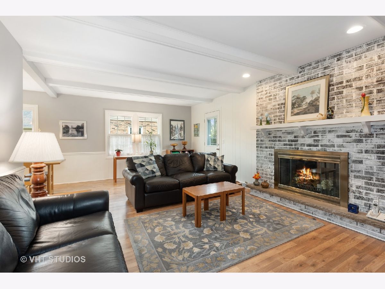
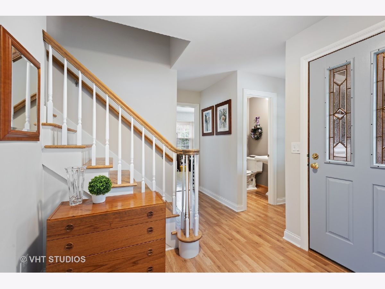
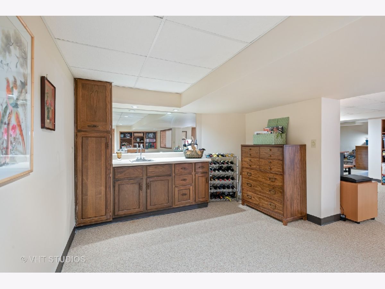
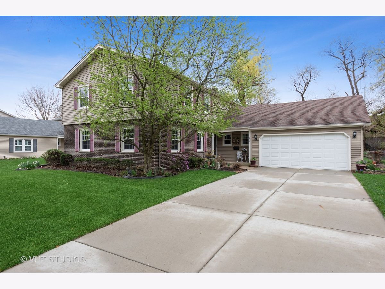
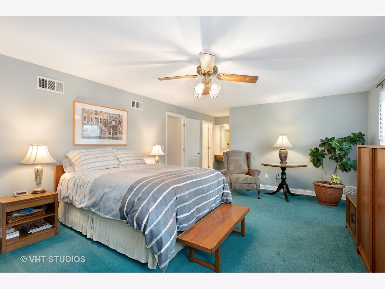
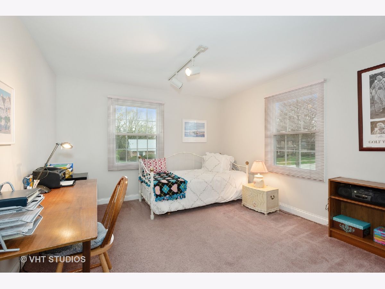
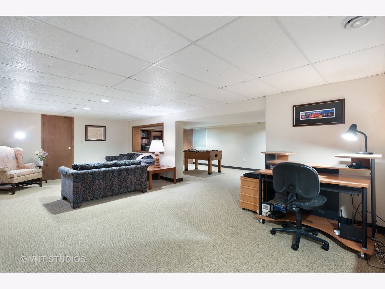
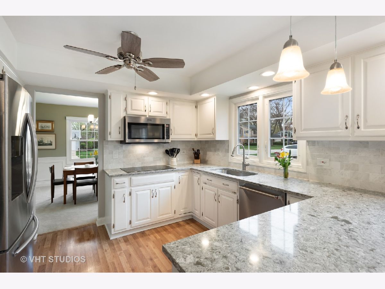
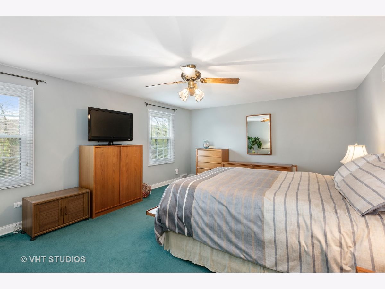
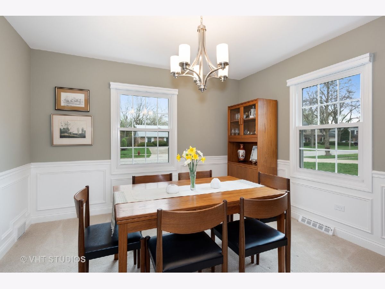
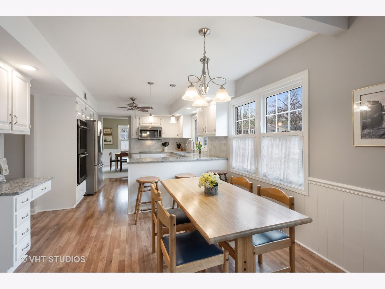
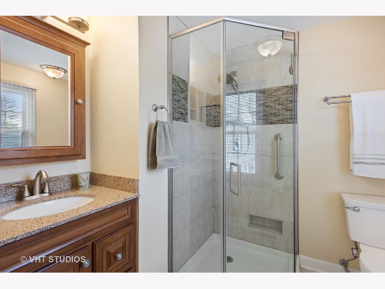
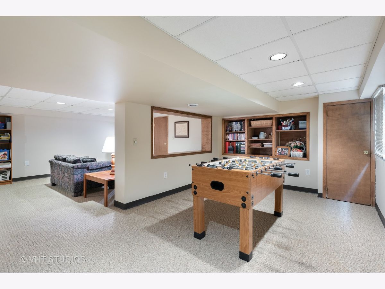
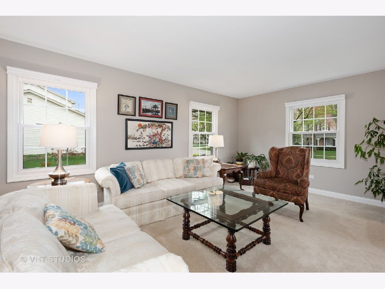
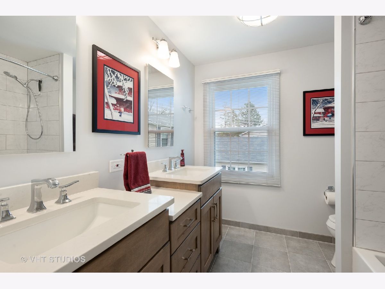
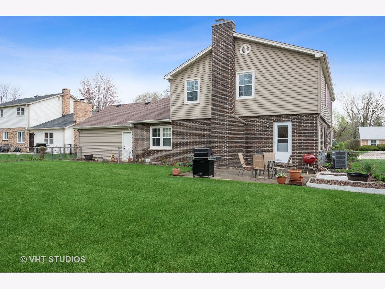
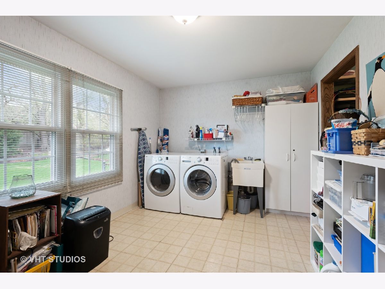
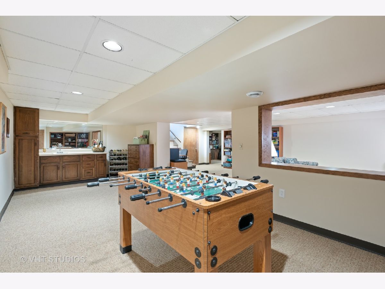
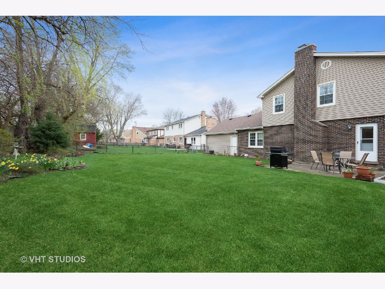
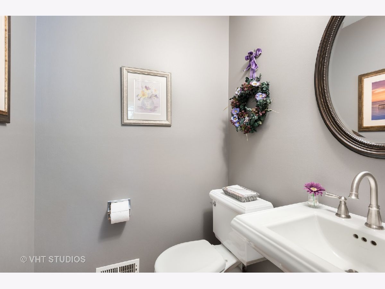
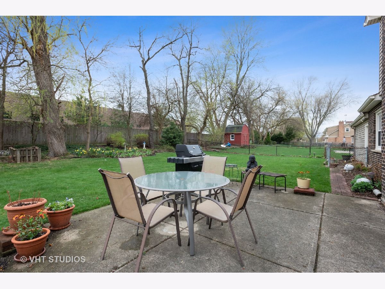
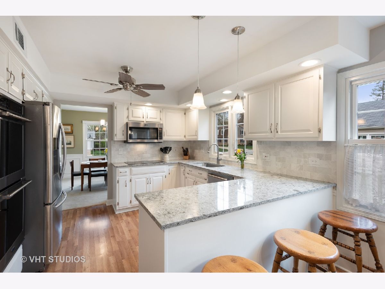
Room Specifics
Total Bedrooms: 4
Bedrooms Above Ground: 4
Bedrooms Below Ground: 0
Dimensions: —
Floor Type: Carpet
Dimensions: —
Floor Type: Carpet
Dimensions: —
Floor Type: Carpet
Full Bathrooms: 3
Bathroom Amenities: Whirlpool,Double Sink
Bathroom in Basement: 0
Rooms: Mud Room,Office,Recreation Room,Game Room,Storage
Basement Description: Finished
Other Specifics
| 2 | |
| Concrete Perimeter | |
| Concrete | |
| Patio | |
| Cul-De-Sac,Fenced Yard | |
| 79.9X130.7X79.9X131.3 | |
| — | |
| Full | |
| Bar-Wet, Hardwood Floors, First Floor Laundry, Built-in Features, Walk-In Closet(s), Bookcases, Separate Dining Room | |
| Double Oven, Microwave, Dishwasher, High End Refrigerator, Washer, Dryer, Disposal | |
| Not in DB | |
| Sidewalks, Street Lights | |
| — | |
| — | |
| Gas Starter |
Tax History
| Year | Property Taxes |
|---|---|
| 2021 | $8,233 |
Contact Agent
Nearby Sold Comparables
Contact Agent
Listing Provided By
Baird & Warner



