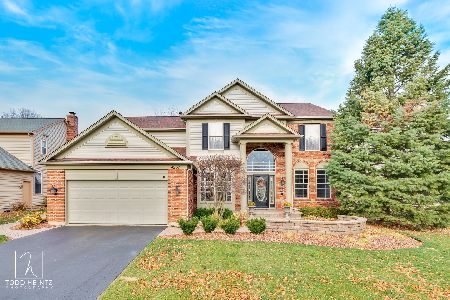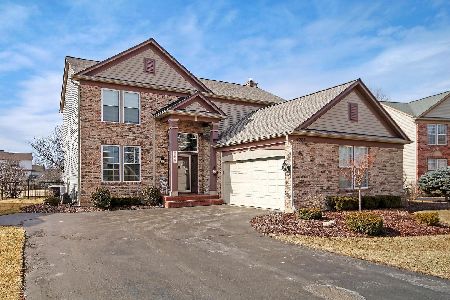4281 Whitehall Lane, Algonquin, Illinois 60102
$297,500
|
Sold
|
|
| Status: | Closed |
| Sqft: | 2,229 |
| Cost/Sqft: | $135 |
| Beds: | 4 |
| Baths: | 4 |
| Year Built: | 2000 |
| Property Taxes: | $7,932 |
| Days On Market: | 4276 |
| Lot Size: | 0,00 |
Description
LOCATION, LOCATION, LOCATION-GORGEOUS HOME FROM TOP TO BOTTOM, INSIDE AND OUT-TWO STRY ENTRY-CHEF LOVER'S DREAM KTCHN W/GRANITE/APPL(2013)-UPDATED FIXTURES THRU-OUT-MSTR SUITE W/VLTD CLG-FNSHD BSMT W/REC RM/BDRM/BTH(GREAT IN-LAW OR TEEN ARRANGEMENT)STUNNING SUNSET VIEWS FROM YOUR DECK OR PATIO OVERLOOKING THE POND-FENCED YARD-NEW ROOF,SIDING, GUTTERS(2010) THIS HOME IS BETTER THAN A MODEL HOME
Property Specifics
| Single Family | |
| — | |
| Contemporary | |
| 2000 | |
| Full | |
| CARRINGTON | |
| Yes | |
| — |
| Mc Henry | |
| Manchester Lakes Estates | |
| 160 / Quarterly | |
| Other | |
| Public | |
| Public Sewer | |
| 08610675 | |
| 1826426006 |
Nearby Schools
| NAME: | DISTRICT: | DISTANCE: | |
|---|---|---|---|
|
Grade School
Mackeben Elementary School |
158 | — | |
|
Middle School
Heineman Middle School |
158 | Not in DB | |
|
High School
Huntley High School |
158 | Not in DB | |
Property History
| DATE: | EVENT: | PRICE: | SOURCE: |
|---|---|---|---|
| 27 Jun, 2014 | Sold | $297,500 | MRED MLS |
| 1 Jun, 2014 | Under contract | $299,900 | MRED MLS |
| 9 May, 2014 | Listed for sale | $299,900 | MRED MLS |
| 2 May, 2022 | Sold | $450,350 | MRED MLS |
| 14 Mar, 2022 | Under contract | $414,900 | MRED MLS |
| 7 Mar, 2022 | Listed for sale | $414,900 | MRED MLS |
Room Specifics
Total Bedrooms: 4
Bedrooms Above Ground: 4
Bedrooms Below Ground: 0
Dimensions: —
Floor Type: Carpet
Dimensions: —
Floor Type: Carpet
Dimensions: —
Floor Type: Carpet
Full Bathrooms: 4
Bathroom Amenities: Separate Shower,Double Sink
Bathroom in Basement: 1
Rooms: Game Room,Recreation Room
Basement Description: Finished
Other Specifics
| 2 | |
| Concrete Perimeter | |
| Asphalt | |
| Deck, Patio, Brick Paver Patio | |
| Cul-De-Sac,Fenced Yard,Landscaped,Pond(s),Water View | |
| 64 X 122 X 88 X 122 | |
| Unfinished | |
| Full | |
| Vaulted/Cathedral Ceilings, Hardwood Floors, First Floor Laundry | |
| Range, Microwave, Dishwasher, Refrigerator, Disposal, Stainless Steel Appliance(s) | |
| Not in DB | |
| — | |
| — | |
| — | |
| Gas Starter |
Tax History
| Year | Property Taxes |
|---|---|
| 2014 | $7,932 |
| 2022 | $8,097 |
Contact Agent
Nearby Similar Homes
Nearby Sold Comparables
Contact Agent
Listing Provided By
RE/MAX Unlimited Northwest










