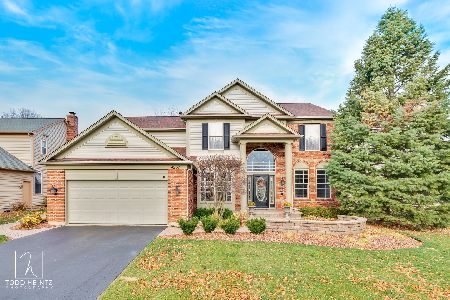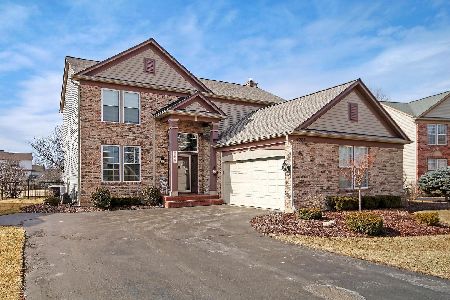4251 Whitehall Lane, Algonquin, Illinois 60102
$275,500
|
Sold
|
|
| Status: | Closed |
| Sqft: | 2,052 |
| Cost/Sqft: | $136 |
| Beds: | 3 |
| Baths: | 3 |
| Year Built: | 2001 |
| Property Taxes: | $7,999 |
| Days On Market: | 2738 |
| Lot Size: | 0,22 |
Description
Prime Algonquin location and subdivision located within the highly sought after Huntley School District 158. Sharp, well maintained and improved Carrington model with 3 1/2 car garage and plenty of room for the extra toys or workshop. Bright and open living space with loads of natural light, large two story foyer with oak staircase. 1st floor boasts hardwood flooring. Upscale 42" Maple cabinets, stainless steel appliances & solid surface counter. Each bedroom features "Pond" views, master suite w/large walk-in closet, vaulted ceiling, double vanity, shower and soaker tub. Full unfinished basement with 9' ceilings, rough-in plumbing for additional bathroom, electronic air filter and tons of storage. Enjoy the many Sunsets on your patio w/Pergola overlooking the well-kept pond. This well-maintained subdivision features miles of walking paths & seven (7) ponds. Close to Health Bridge fitness center and the new Centegra/Northwestern Hospital. Priced to sell!
Property Specifics
| Single Family | |
| — | |
| — | |
| 2001 | |
| Full | |
| CARRINGTON | |
| No | |
| 0.22 |
| Mc Henry | |
| Manchester Lakes Estates | |
| 165 / Quarterly | |
| Insurance,Other | |
| Public | |
| Public Sewer | |
| 10031869 | |
| 1826426003 |
Nearby Schools
| NAME: | DISTRICT: | DISTANCE: | |
|---|---|---|---|
|
Grade School
Mackeben Elementary School |
158 | — | |
|
Middle School
Heineman Middle School |
158 | Not in DB | |
|
High School
Huntley High School |
158 | Not in DB | |
|
Alternate Elementary School
Conley Elementary School |
— | Not in DB | |
Property History
| DATE: | EVENT: | PRICE: | SOURCE: |
|---|---|---|---|
| 3 Oct, 2018 | Sold | $275,500 | MRED MLS |
| 18 Aug, 2018 | Under contract | $279,900 | MRED MLS |
| 26 Jul, 2018 | Listed for sale | $279,900 | MRED MLS |
Room Specifics
Total Bedrooms: 3
Bedrooms Above Ground: 3
Bedrooms Below Ground: 0
Dimensions: —
Floor Type: Carpet
Dimensions: —
Floor Type: Carpet
Full Bathrooms: 3
Bathroom Amenities: Separate Shower,Double Sink,Garden Tub
Bathroom in Basement: 0
Rooms: Eating Area,Foyer
Basement Description: Unfinished,Bathroom Rough-In
Other Specifics
| 3 | |
| Concrete Perimeter | |
| Asphalt | |
| Patio | |
| Pond(s),Water View | |
| 9336 | |
| — | |
| Full | |
| Hardwood Floors, First Floor Laundry | |
| Range, Microwave, Dishwasher, Refrigerator, Washer, Dryer, Disposal, Stainless Steel Appliance(s) | |
| Not in DB | |
| Sidewalks, Street Lights | |
| — | |
| — | |
| Gas Starter |
Tax History
| Year | Property Taxes |
|---|---|
| 2018 | $7,999 |
Contact Agent
Nearby Similar Homes
Nearby Sold Comparables
Contact Agent
Listing Provided By
Berkshire Hathaway HomeServices Starck Real Estate









