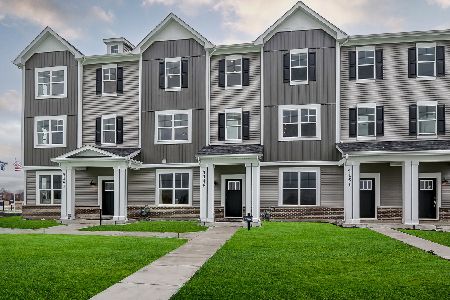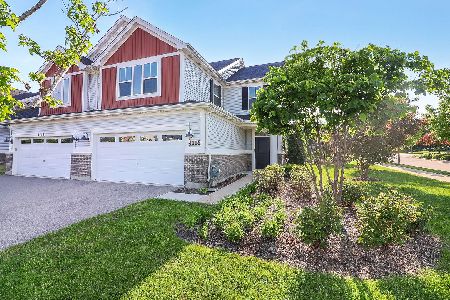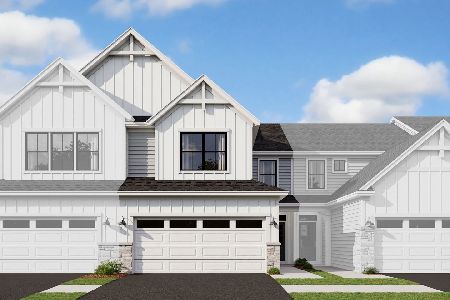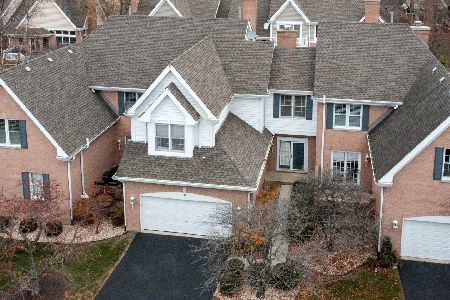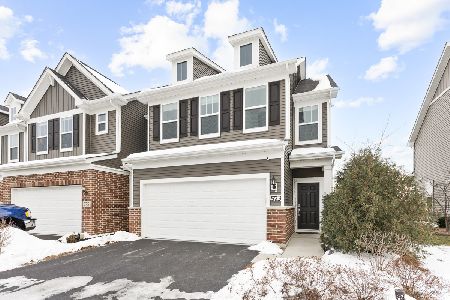4286 Chelsea Manor Circle, Aurora, Illinois 60504
$498,000
|
Sold
|
|
| Status: | Closed |
| Sqft: | 1,781 |
| Cost/Sqft: | $281 |
| Beds: | 3 |
| Baths: | 3 |
| Year Built: | 2023 |
| Property Taxes: | $0 |
| Days On Market: | 825 |
| Lot Size: | 0,00 |
Description
***Special Financing Available-Below Market Interest Rate*** Welcome to 4286 Chelsea Manor Circle in the city of Aurora, Illinois near Naperville! This beautiful 2-story new construction townhome offers the perfect blend of modern design and functionality with 3 bedrooms, 2.5 bathrooms, and a spacious interior and a basement. As you enter, you'll be greeted by an open and inviting living space that seamlessly flows from room to room. The home boasts a generous 1,781 square feet of living space, providing plenty of room for you to make your own. The kitchen is a true chef's dream, featuring sleek countertops, contemporary cabinetry, top-of-the-line stainless steel appliances, and an impressive center island that doubles as a breakfast bar. Whether you're preparing a quick snack or hosting a gourmet dinner party, this well-appointed kitchen will surely inspire your culinary creativity. The first floor also includes a set of sliding glass doors that lead out to a spacious patio-the perfect outdoor space to relax with a book in hand! Make your way upstairs, where you'll find each of the bright and airy bedrooms, offering a tranquil retreat at the end of a long day. The owner's bedroom features a luxury en-suite bathroom, complete with a luxurious soaking tub, a separate shower, and a dual-sink vanity. The additional bedrooms are perfect for accommodating guests, creating a home office, or designing a space suited to your unique needs. Rounding out this home is a basement with a rough-in for a future bathroom. Combining modern design, functional living spaces, and a convenient location, this townhome truly has it all, and it's ready to become yours! *Photos are of a model home, not subject home* Broker must be present at clients first visit to any M/I Homes community. Lot 14.02
Property Specifics
| Condos/Townhomes | |
| 2 | |
| — | |
| 2023 | |
| — | |
| BRAEDEN-UFB | |
| Yes | |
| — |
| — | |
| Chelsea Manor | |
| 258 / Monthly | |
| — | |
| — | |
| — | |
| 11905384 | |
| 0728400010 |
Nearby Schools
| NAME: | DISTRICT: | DISTANCE: | |
|---|---|---|---|
|
Grade School
Owen Elementary School |
204 | — | |
|
Middle School
Still Middle School |
204 | Not in DB | |
|
High School
Waubonsie Valley High School |
204 | Not in DB | |
Property History
| DATE: | EVENT: | PRICE: | SOURCE: |
|---|---|---|---|
| 14 Mar, 2024 | Sold | $498,000 | MRED MLS |
| 10 Jan, 2024 | Under contract | $499,990 | MRED MLS |
| — | Last price change | $523,840 | MRED MLS |
| 10 Oct, 2023 | Listed for sale | $522,340 | MRED MLS |
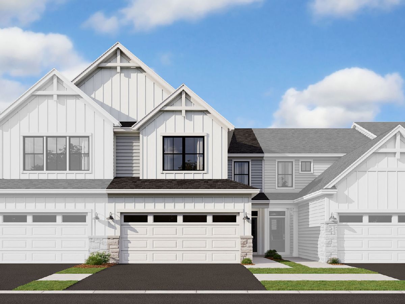
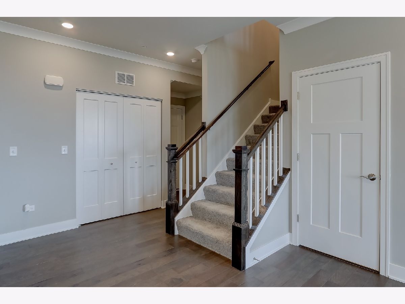
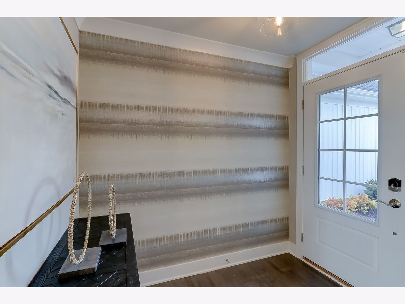
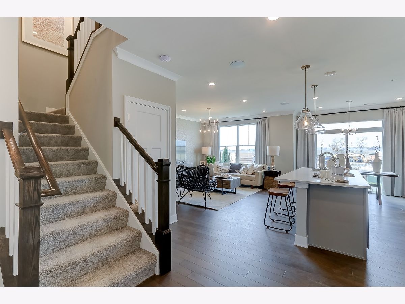
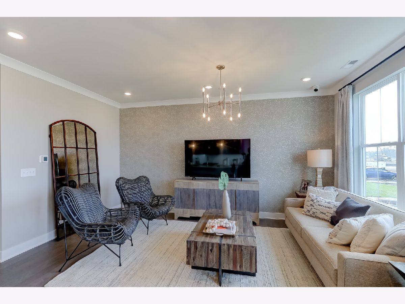
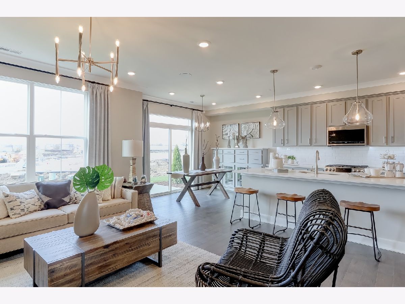
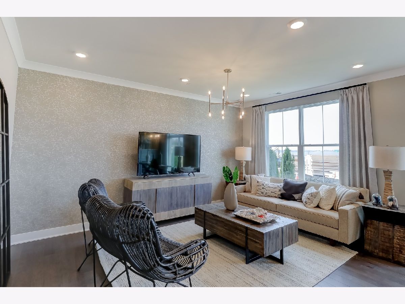
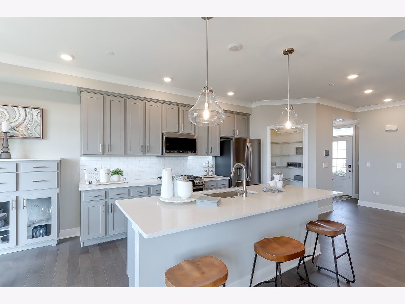
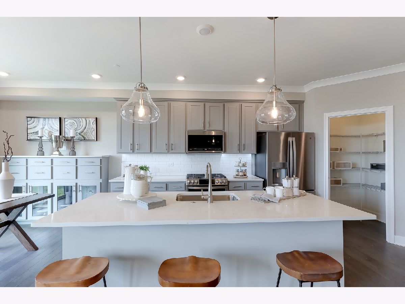
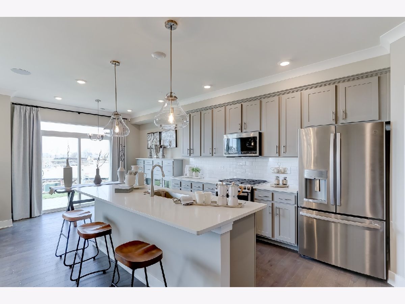
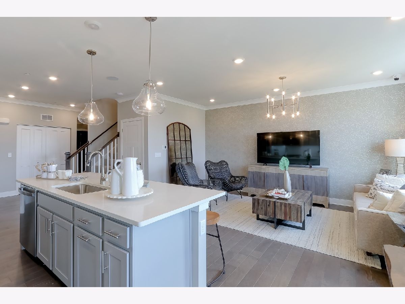
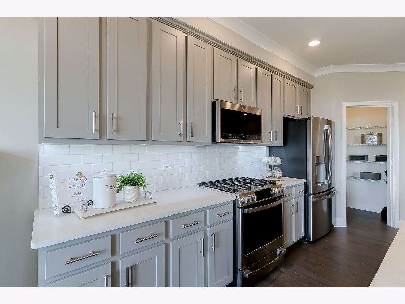
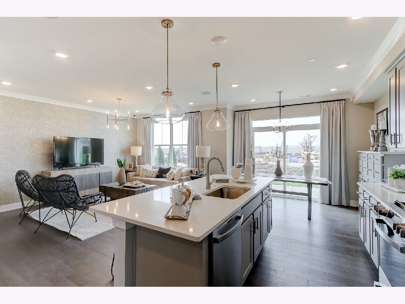
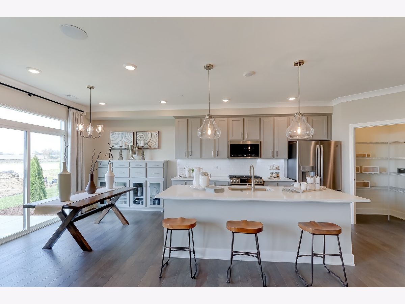
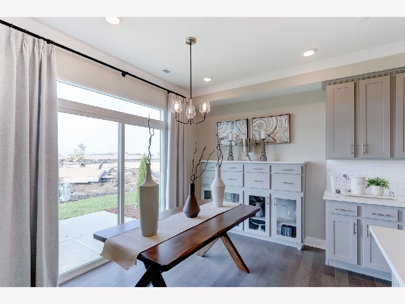
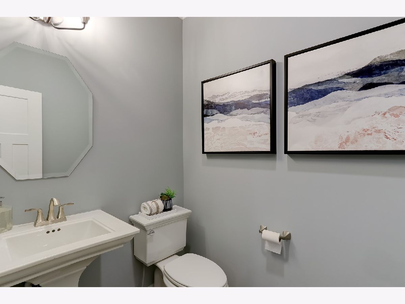
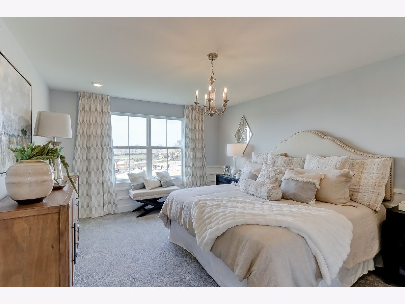
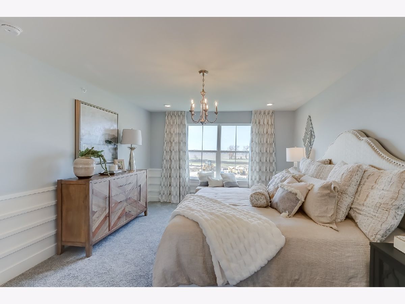
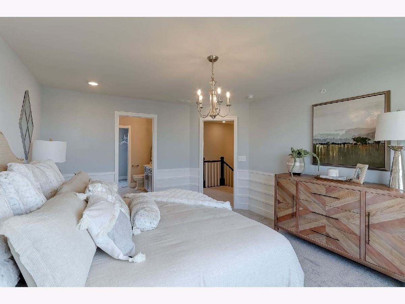
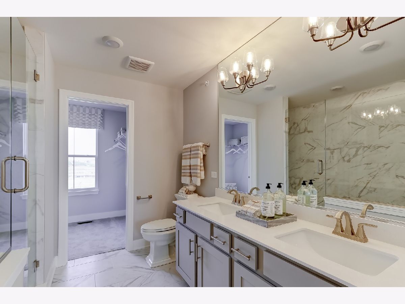
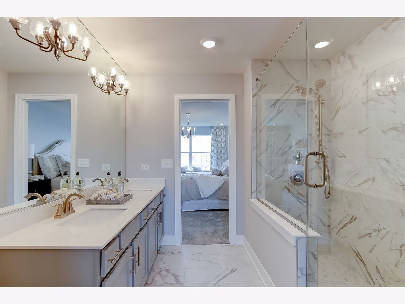
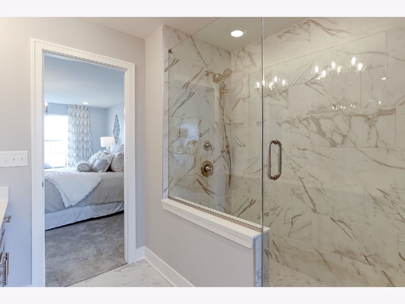
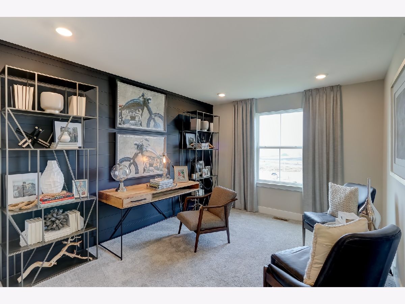
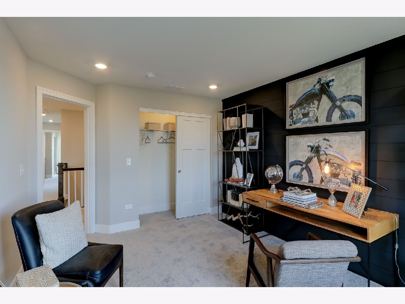
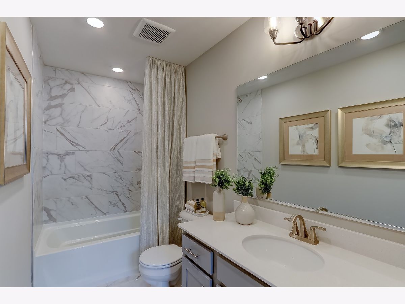

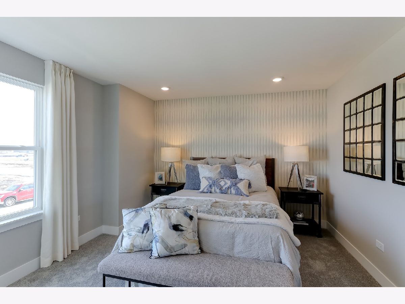
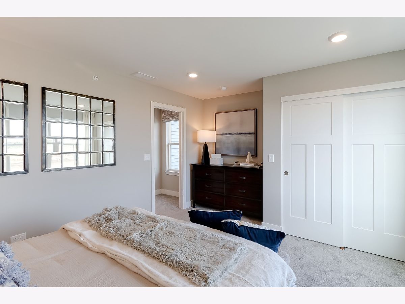
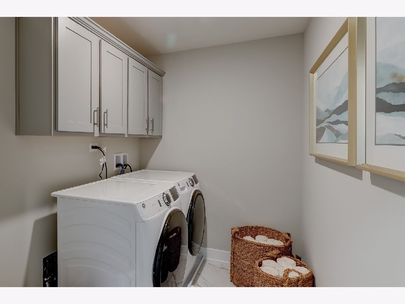
Room Specifics
Total Bedrooms: 3
Bedrooms Above Ground: 3
Bedrooms Below Ground: 0
Dimensions: —
Floor Type: —
Dimensions: —
Floor Type: —
Full Bathrooms: 3
Bathroom Amenities: Separate Shower,Double Sink,Soaking Tub
Bathroom in Basement: 0
Rooms: —
Basement Description: Slab
Other Specifics
| 2 | |
| — | |
| Asphalt | |
| — | |
| — | |
| 24X52.6 | |
| — | |
| — | |
| — | |
| — | |
| Not in DB | |
| — | |
| — | |
| — | |
| — |
Tax History
| Year | Property Taxes |
|---|
Contact Agent
Nearby Similar Homes
Nearby Sold Comparables
Contact Agent
Listing Provided By
Little Realty


