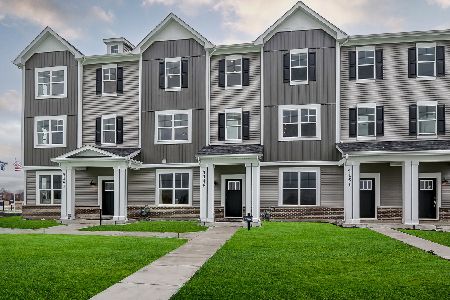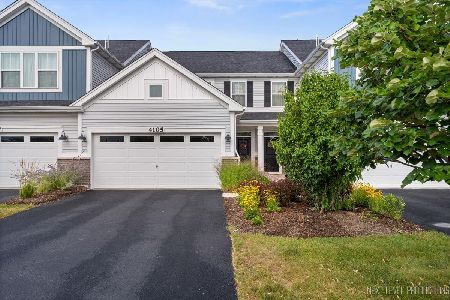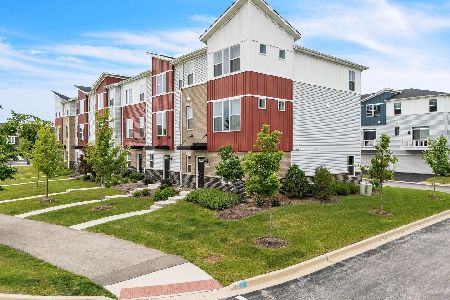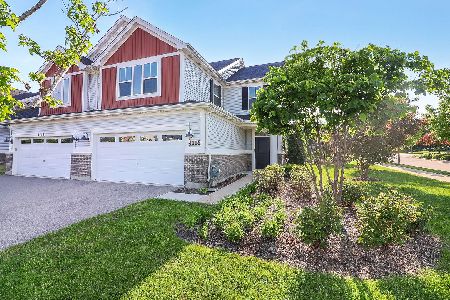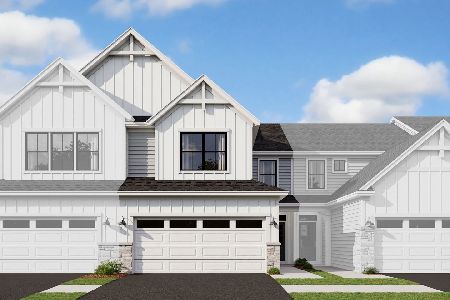4447 Chelsea Manor Circle, Aurora, Illinois 60504
$500,420
|
Sold
|
|
| Status: | Closed |
| Sqft: | 2,104 |
| Cost/Sqft: | $238 |
| Beds: | 3 |
| Baths: | 3 |
| Year Built: | 2023 |
| Property Taxes: | $0 |
| Days On Market: | 766 |
| Lot Size: | 0,00 |
Description
Welcome to 4447 Chelsea Manor Circle, a stunning 3-bedroom, 2.5-bathroom home situated in the vibrant city of Aurora, Illinois. This exceptional property ensures the highest level of quality and comfort. With its thoughtfully designed layout and modern finishes, this home offers an inviting and spacious layout you'll love. As you step inside, you'll be greeted by an abundance of natural light that fills the home's open and airy floorplan. The 3-story design provides ample space for everyone in the family to have their privacy, while still fostering a warm and connected atmosphere. The heart of the home is undoubtedly the well-appointed kitchen. Boasting sleek stainless steel appliances, ample storage space, and a sizable island, this kitchen is a cook's dream! Whether you're hosting a dinner party or preparing a meal for your family, this space is sure to meet all your culinary needs. The owner's suite is a true oasis, offering a peaceful retreat after a long day. With its generously sized bedroom, elegantly designed en-suite bathroom, and a walk-in closet, you'll have all the space you need to relax and unwind. The 2 additional bedrooms are equally spacious and offer flexibility for various needs, such as a home office or a children's playroom. Don't miss out on the opportunity to call this beautiful home your own. Contact us today to schedule a private viewing and see why 4447 Chelsea Manor Circle checks each box! *Photos and Virtual Tour are of a model home, not subject home* Broker must be present at clients first visit to any M/I Homes community. Lot 28.05
Property Specifics
| Condos/Townhomes | |
| 3 | |
| — | |
| 2023 | |
| — | |
| MADISON | |
| No | |
| — |
| — | |
| Chelsea Manor | |
| 258 / Monthly | |
| — | |
| — | |
| — | |
| 11904763 | |
| 0733200013 |
Nearby Schools
| NAME: | DISTRICT: | DISTANCE: | |
|---|---|---|---|
|
Grade School
Owen Elementary School |
204 | — | |
|
Middle School
Still Middle School |
204 | Not in DB | |
|
High School
Waubonsie Valley High School |
204 | Not in DB | |
Property History
| DATE: | EVENT: | PRICE: | SOURCE: |
|---|---|---|---|
| 2 Apr, 2024 | Sold | $500,420 | MRED MLS |
| 20 Nov, 2023 | Under contract | $500,420 | MRED MLS |
| — | Last price change | $499,420 | MRED MLS |
| 9 Oct, 2023 | Listed for sale | $499,420 | MRED MLS |
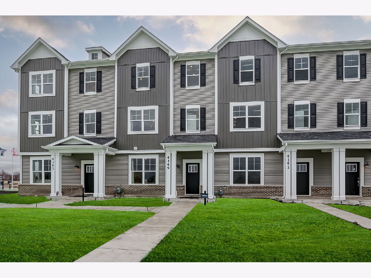
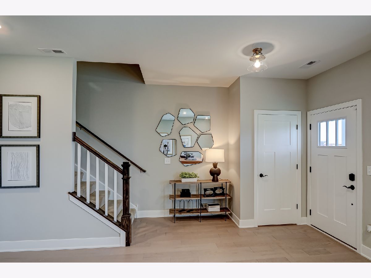
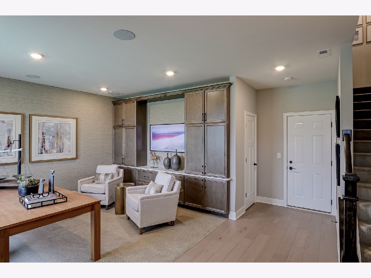
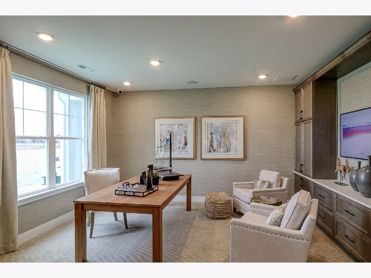
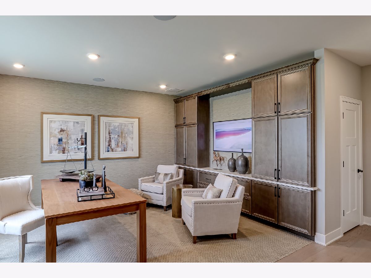
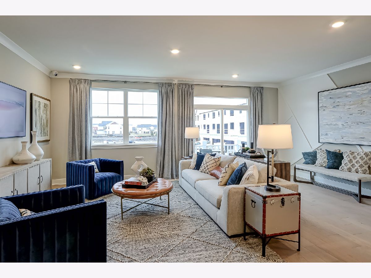
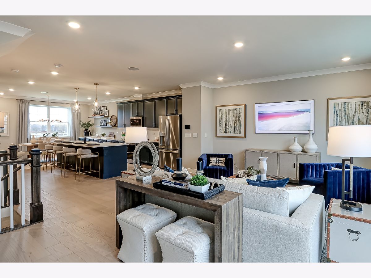
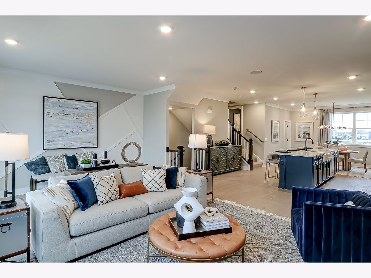
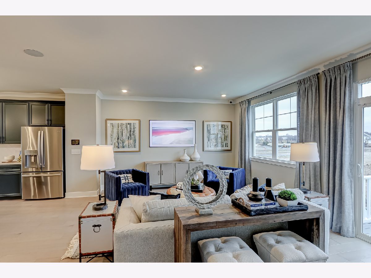
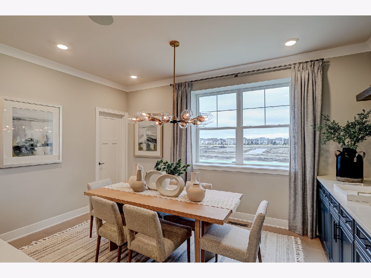
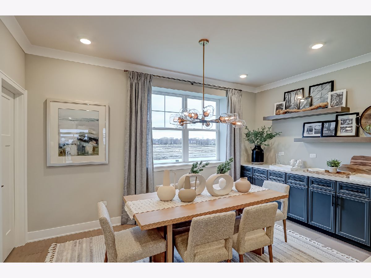
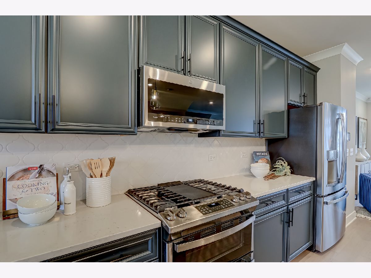
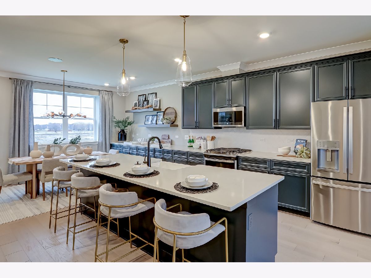
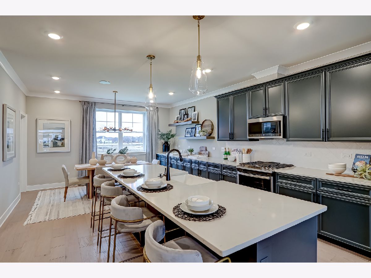
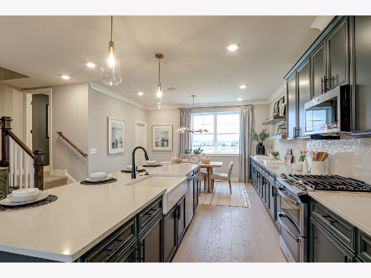
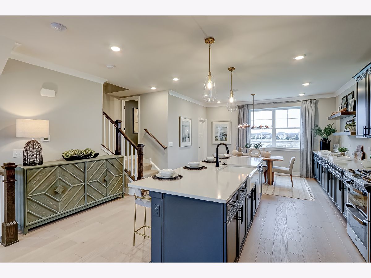
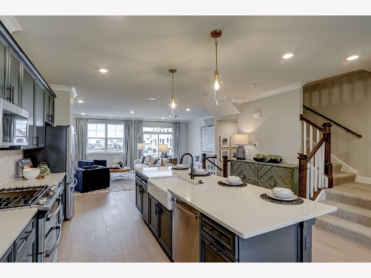
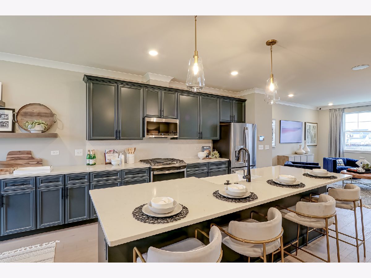
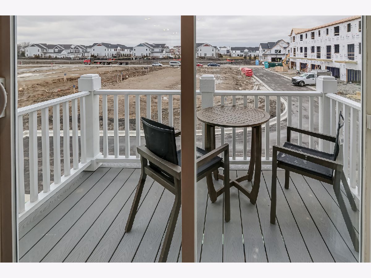
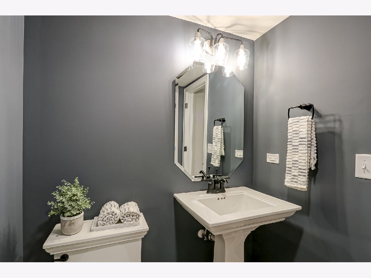
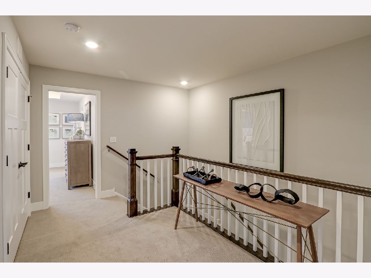
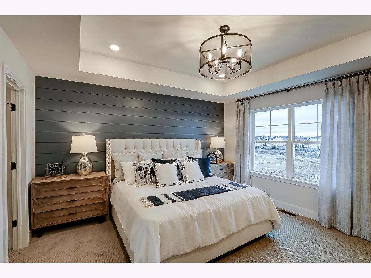
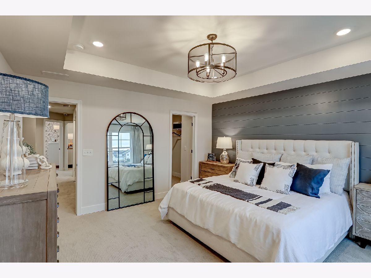
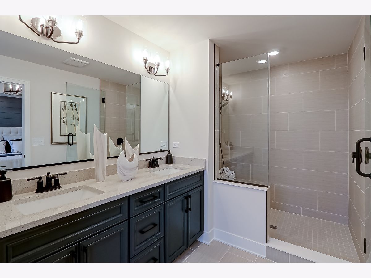
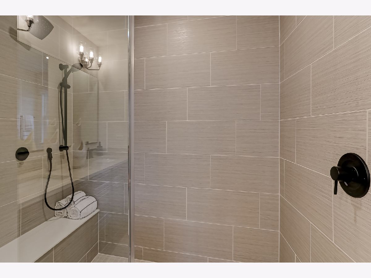
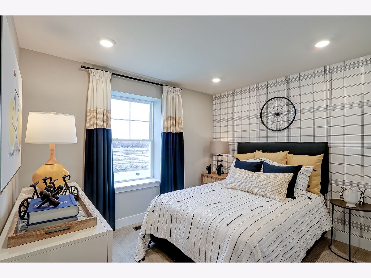
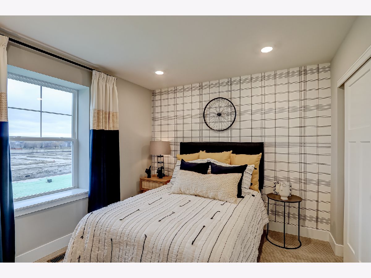
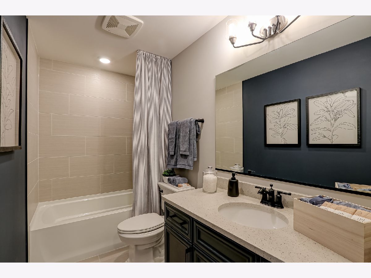
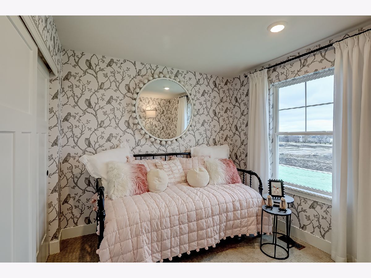
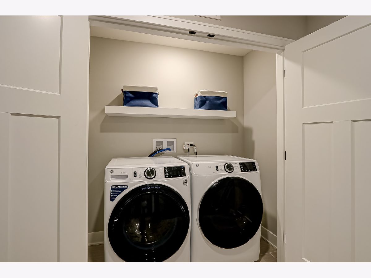
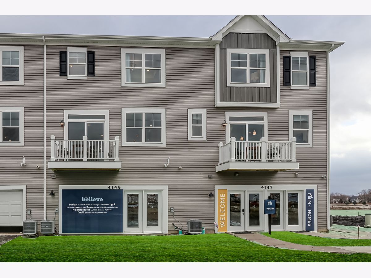
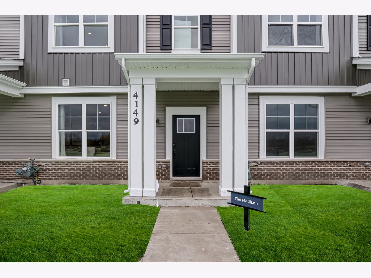
Room Specifics
Total Bedrooms: 3
Bedrooms Above Ground: 3
Bedrooms Below Ground: 0
Dimensions: —
Floor Type: —
Dimensions: —
Floor Type: —
Full Bathrooms: 3
Bathroom Amenities: Separate Shower,Double Sink,European Shower
Bathroom in Basement: 0
Rooms: —
Basement Description: Slab
Other Specifics
| 2 | |
| — | |
| Asphalt | |
| — | |
| — | |
| 25 X 50 | |
| — | |
| — | |
| — | |
| — | |
| Not in DB | |
| — | |
| — | |
| — | |
| — |
Tax History
| Year | Property Taxes |
|---|
Contact Agent
Nearby Similar Homes
Nearby Sold Comparables
Contact Agent
Listing Provided By
Little Realty


