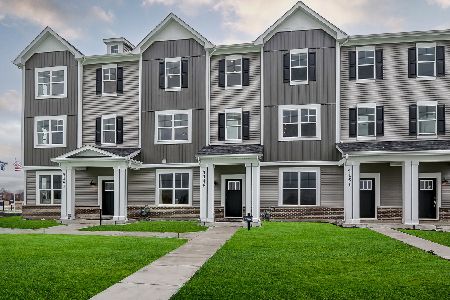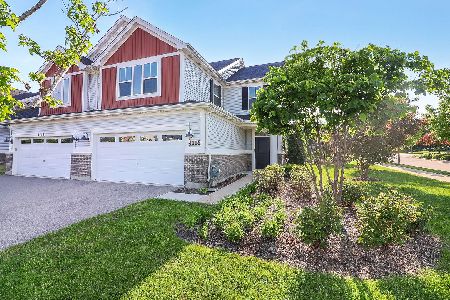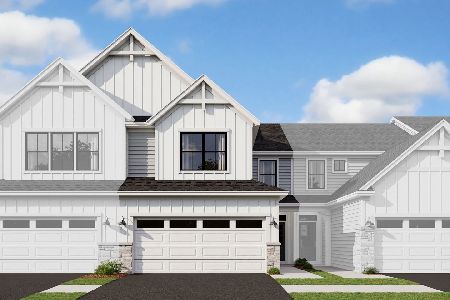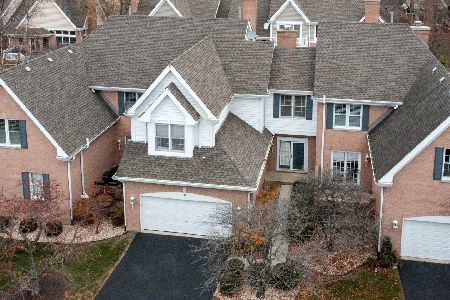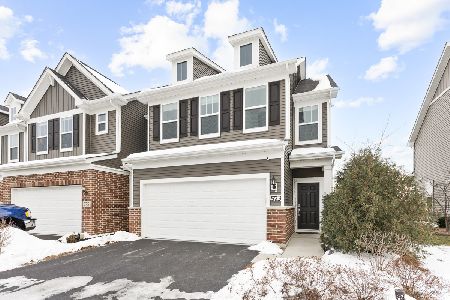4288 Chelsea Manor Circle, Aurora, Illinois 60504
$439,990
|
Sold
|
|
| Status: | Closed |
| Sqft: | 1,524 |
| Cost/Sqft: | $289 |
| Beds: | 2 |
| Baths: | 3 |
| Year Built: | 2023 |
| Property Taxes: | $0 |
| Days On Market: | 822 |
| Lot Size: | 0,00 |
Description
***Special Financing Available-Below Market Interest Rate*** Welcome to the Ainslie at Chelsea Manor! This is a cozy two-story townhome that has it all. The Ainslie features two bedrooms, two-and-a-half bathrooms, a basement, and a two-car garage! Enter the covered front porch and you'll instantly feel at home. The first floor holds a large great room, a stunning kitchen, a generous breakfast area, a powder room, and direct access to the garage. You'll love entertaining in the Ainslie! Between the countertop space and cabinetry, you'll have tons of room for storage to accommodate your necessities. The kitchen is equipped with 42" cabinets, quartz countertops and GE stainless steel appliances, and overlooks both the breakfast area and great room, so while you're prepping a meal or laying out a holiday spread, you're still able to converse with guests. Make your way upstairs when it's time to call it a night. The owner's suite includes a bathroom and a massive walk-in closet ready to store your belongings. You also have a convenient second-floor laundry area, so you'll no longer be trekking up and down stairs during a laundry session! The remainder of the second floor includes the second bedroom and a full bathroom. Rounding out this home is a full basement with a rough in for a future bathroom. Broker must be present at clients first visit to any M/I Homes community. Lot 14.03
Property Specifics
| Condos/Townhomes | |
| 2 | |
| — | |
| 2023 | |
| — | |
| AINSLIE -UFB | |
| Yes | |
| — |
| Du Page | |
| Chelsea Manor | |
| 258 / Monthly | |
| — | |
| — | |
| — | |
| 11908379 | |
| 0728400010 |
Nearby Schools
| NAME: | DISTRICT: | DISTANCE: | |
|---|---|---|---|
|
Grade School
Owen Elementary School |
204 | — | |
|
Middle School
Still Middle School |
204 | Not in DB | |
|
High School
Waubonsie Valley High School |
204 | Not in DB | |
Property History
| DATE: | EVENT: | PRICE: | SOURCE: |
|---|---|---|---|
| 28 Feb, 2024 | Sold | $439,990 | MRED MLS |
| 27 Jan, 2024 | Under contract | $439,990 | MRED MLS |
| — | Last price change | $429,990 | MRED MLS |
| 13 Oct, 2023 | Listed for sale | $484,590 | MRED MLS |
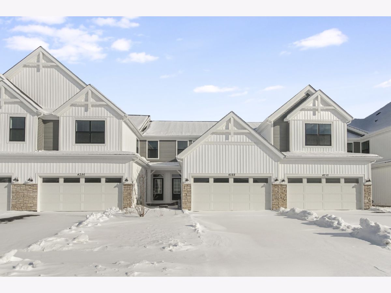
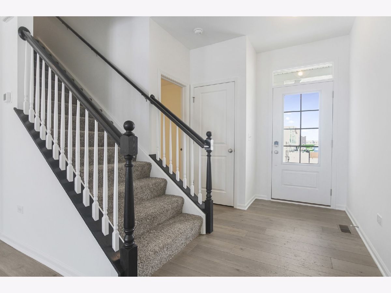
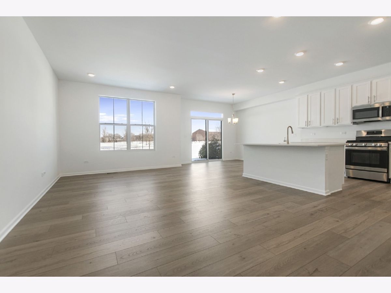
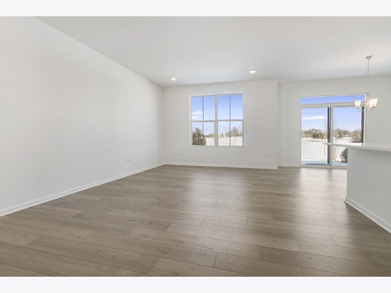
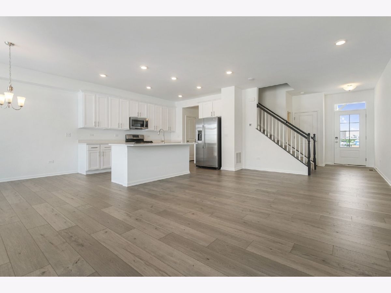
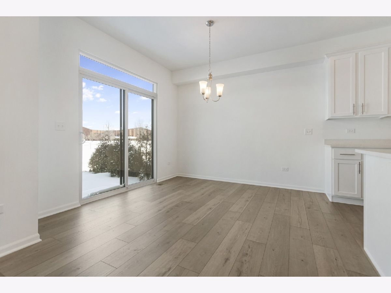
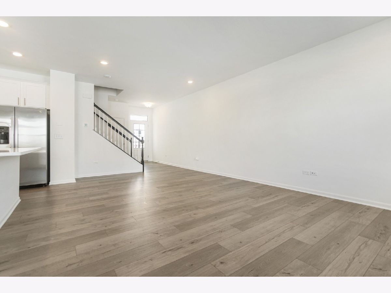
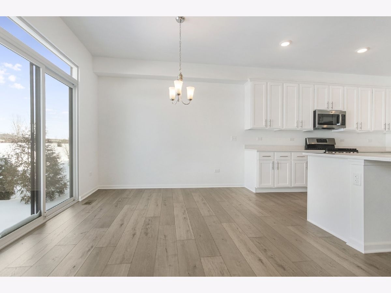
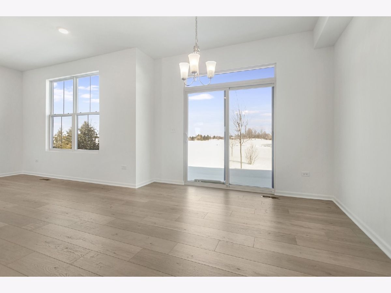
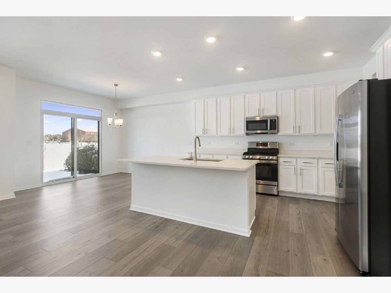
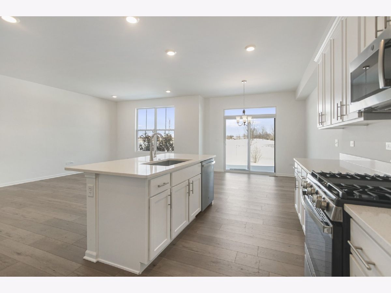
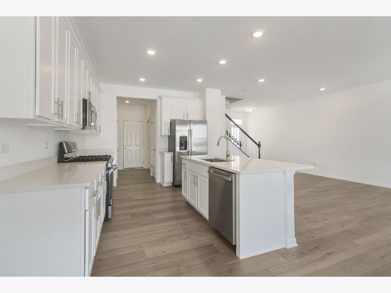
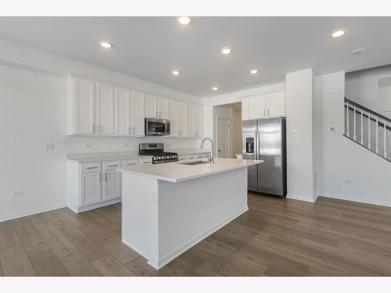
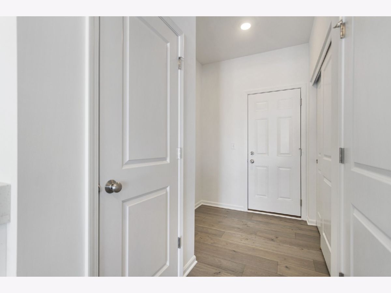
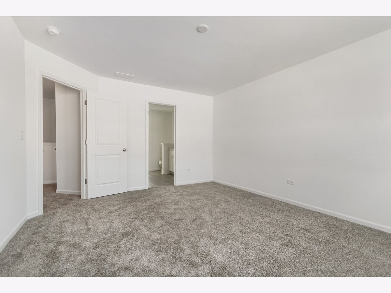
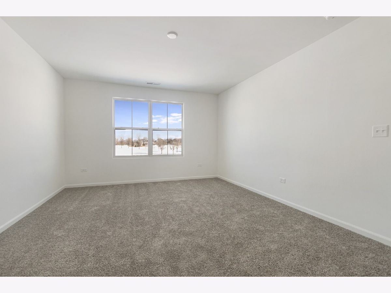
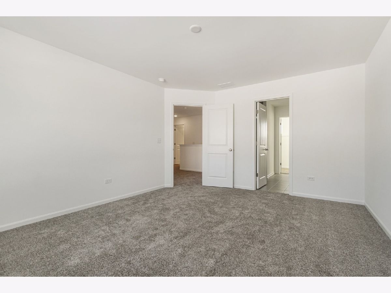
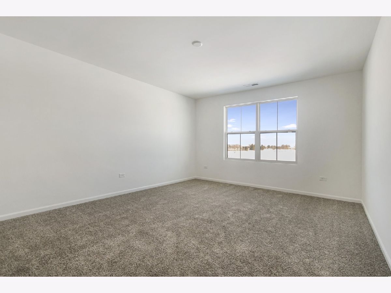
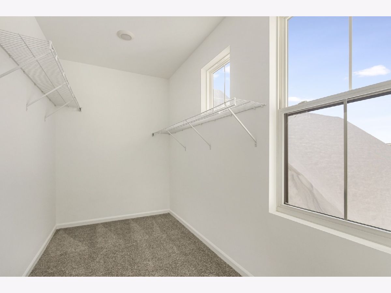
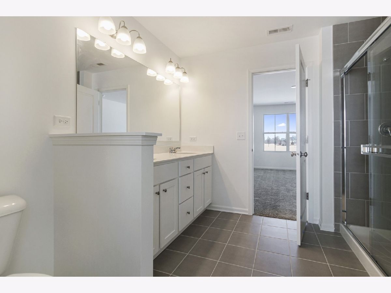
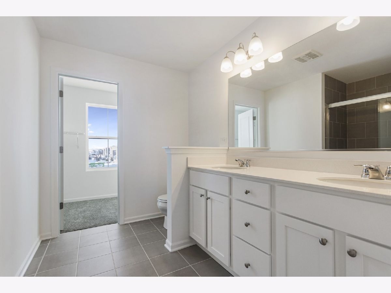
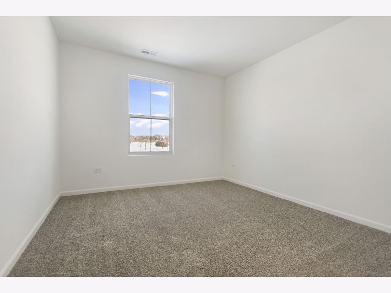
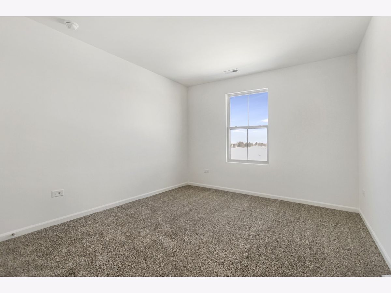
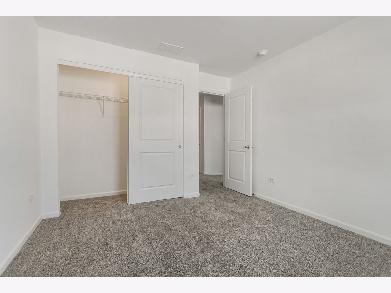
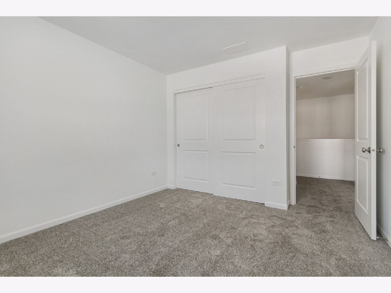
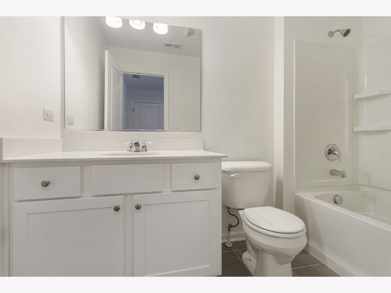
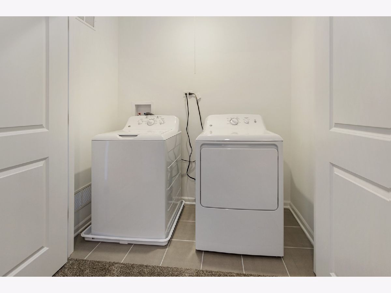
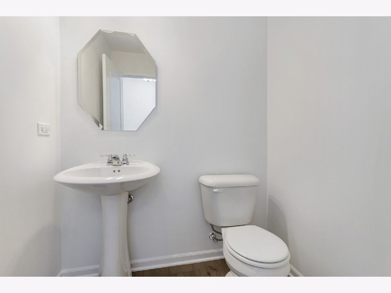
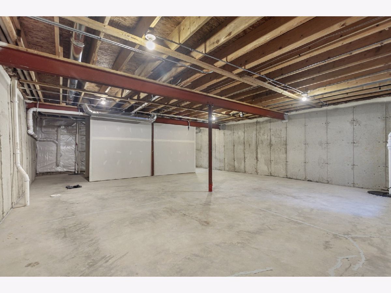
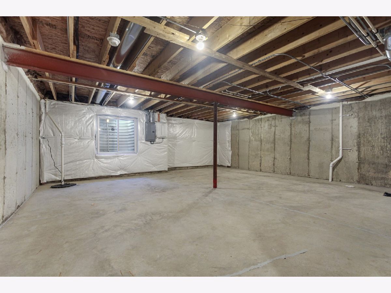
Room Specifics
Total Bedrooms: 2
Bedrooms Above Ground: 2
Bedrooms Below Ground: 0
Dimensions: —
Floor Type: —
Full Bathrooms: 3
Bathroom Amenities: Separate Shower,Double Sink
Bathroom in Basement: 0
Rooms: —
Basement Description: Unfinished,Bathroom Rough-In
Other Specifics
| 2 | |
| — | |
| Asphalt | |
| — | |
| — | |
| 24X52.6 | |
| — | |
| — | |
| — | |
| — | |
| Not in DB | |
| — | |
| — | |
| — | |
| — |
Tax History
| Year | Property Taxes |
|---|
Contact Agent
Nearby Similar Homes
Nearby Sold Comparables
Contact Agent
Listing Provided By
Little Realty


