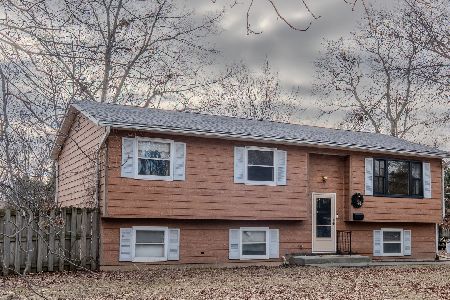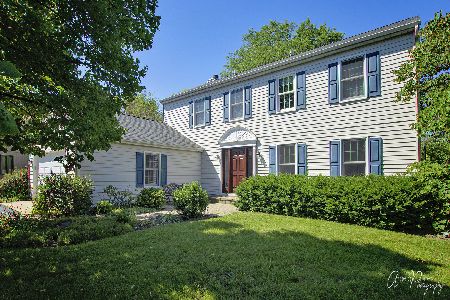4289 Shadowrock Court, Gurnee, Illinois 60031
$316,500
|
Sold
|
|
| Status: | Closed |
| Sqft: | 2,494 |
| Cost/Sqft: | $130 |
| Beds: | 4 |
| Baths: | 3 |
| Year Built: | 1985 |
| Property Taxes: | $8,813 |
| Days On Market: | 3549 |
| Lot Size: | 0,28 |
Description
Stunning colonial with Woodland & Warren Schools! Great location and curb appeal with paver walkway on cul-de-sac with park behind! Easy access! Enjoy nature inside the cathedral beamed sun room open to family room while overlooking privacy fenced back yard with gardens and brick paver patio! This stately 4 bedroom 2 1/2 bath colonial has 2014 Roof, 2015 furnace and A/C, 2009 Marvin wood windows thru out home. Crown molding! Eat-in kitchen has newer appliances flows to large family room with Wood burning fireplace. Master bedrooms has walk-in closet with organizers, newer tiled shower, door and bronze fixtures. Large closets! Pull down attic stairs! Finished basement Recreation room has built in bookshelves, new carpet and trim. Many updates! Bike path to park!
Property Specifics
| Single Family | |
| — | |
| Colonial | |
| 1985 | |
| Full | |
| — | |
| No | |
| 0.28 |
| Lake | |
| Country Trails | |
| 0 / Not Applicable | |
| None | |
| Lake Michigan,Public | |
| Public Sewer | |
| 09226354 | |
| 07262050380000 |
Nearby Schools
| NAME: | DISTRICT: | DISTANCE: | |
|---|---|---|---|
|
Grade School
Woodland Elementary School |
50 | — | |
|
Middle School
Woodland Middle School |
50 | Not in DB | |
|
High School
Warren Township High School |
121 | Not in DB | |
Property History
| DATE: | EVENT: | PRICE: | SOURCE: |
|---|---|---|---|
| 8 Aug, 2016 | Sold | $316,500 | MRED MLS |
| 16 Jun, 2016 | Under contract | $324,900 | MRED MLS |
| — | Last price change | $332,900 | MRED MLS |
| 14 May, 2016 | Listed for sale | $332,900 | MRED MLS |
| 6 May, 2019 | Under contract | $0 | MRED MLS |
| 15 Apr, 2019 | Listed for sale | $0 | MRED MLS |
| 29 Dec, 2020 | Sold | $310,000 | MRED MLS |
| 29 Nov, 2020 | Under contract | $319,900 | MRED MLS |
| — | Last price change | $330,000 | MRED MLS |
| 11 Aug, 2020 | Listed for sale | $350,000 | MRED MLS |
Room Specifics
Total Bedrooms: 4
Bedrooms Above Ground: 4
Bedrooms Below Ground: 0
Dimensions: —
Floor Type: Carpet
Dimensions: —
Floor Type: Carpet
Dimensions: —
Floor Type: Carpet
Full Bathrooms: 3
Bathroom Amenities: Double Sink
Bathroom in Basement: 0
Rooms: Recreation Room,Heated Sun Room,Utility Room-Lower Level
Basement Description: Finished,Crawl
Other Specifics
| 2.5 | |
| Concrete Perimeter | |
| Asphalt | |
| Patio | |
| Cul-De-Sac,Fenced Yard,Landscaped,Park Adjacent,Wooded | |
| 42.78X113.06X77.84X93X104. | |
| Pull Down Stair,Unfinished | |
| Full | |
| Vaulted/Cathedral Ceilings, Hardwood Floors, First Floor Laundry | |
| Range, Microwave, Dishwasher, Refrigerator, Washer, Dryer, Disposal | |
| Not in DB | |
| Street Lights, Street Paved | |
| — | |
| — | |
| Wood Burning, Attached Fireplace Doors/Screen |
Tax History
| Year | Property Taxes |
|---|---|
| 2016 | $8,813 |
| 2020 | $8,899 |
Contact Agent
Nearby Similar Homes
Nearby Sold Comparables
Contact Agent
Listing Provided By
Kreuser & Seiler LTD






