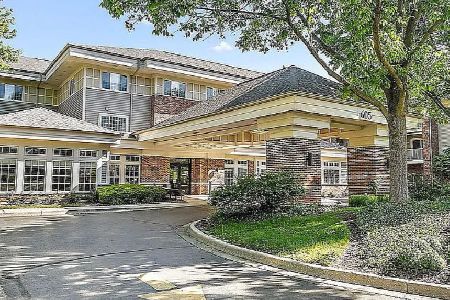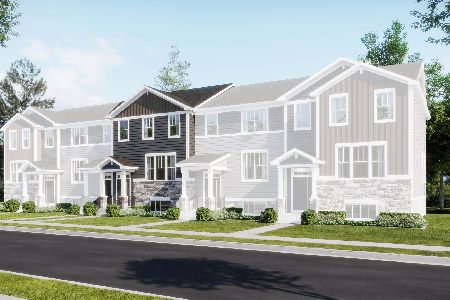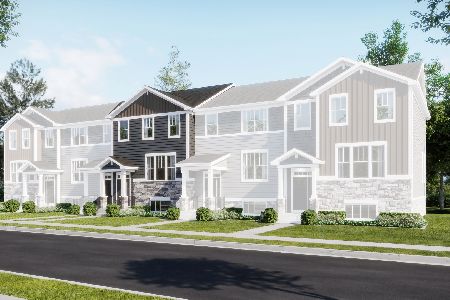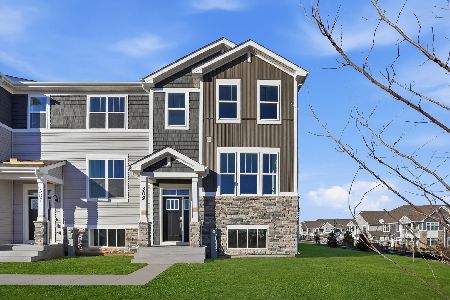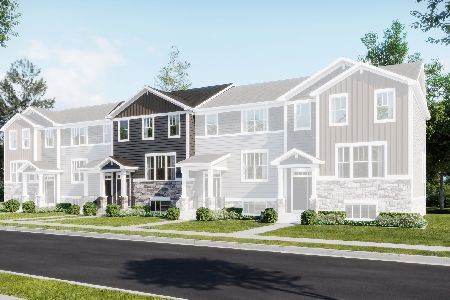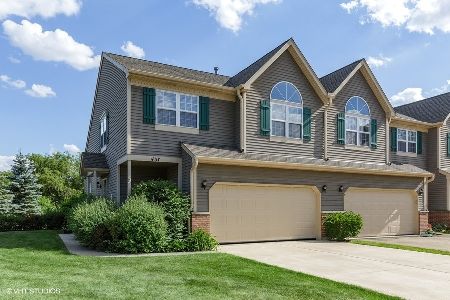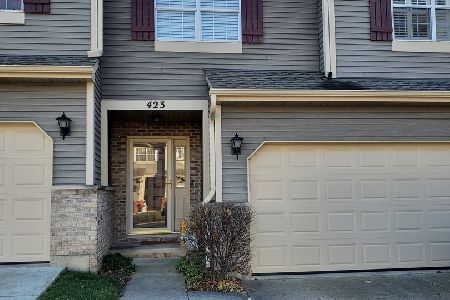429 Dunridge Court, East Dundee, Illinois 60118
$177,500
|
Sold
|
|
| Status: | Closed |
| Sqft: | 1,800 |
| Cost/Sqft: | $99 |
| Beds: | 2 |
| Baths: | 2 |
| Year Built: | 1997 |
| Property Taxes: | $4,344 |
| Days On Market: | 2530 |
| Lot Size: | 0,00 |
Description
Welcome home to this awesome, light & bright end unit townhome. Enter to find 3 levels of living, including a finished walkout lower level with family room, full bath & office, or 3rd bedroom space. On the main level, hardwood floors, vaulted ceilings & an OPEN floor plan with living room, dining room & kitchen. The living room has a corner fireplace, & the kitchen, a breakfast bar big enough for 5, & over the cabinet lighting. The second level offers a loft, a master with walk-in-closet, a full bath with jet tub, & second bedroom. Did I mention the private deck & patio, & the prime location, in easy walking distance to downtown Dundee's shops, restaurants, & river walk? There is also easy access to expressways & train. Updates include: 2016-New water heater, 2017-New sump pump with battery back-up & water softener, 2018 New furnace inducer motor, 2019-New kitchen & bath faucets. Seller offers buyers a first year Home Warranty. Don't miss out. This truly is a great place to call home!
Property Specifics
| Condos/Townhomes | |
| 3 | |
| — | |
| 1997 | |
| Full,Walkout | |
| — | |
| No | |
| — |
| Kane | |
| Dunridge Condos | |
| 230 / Monthly | |
| Exterior Maintenance,Lawn Care,Snow Removal | |
| Public | |
| Public Sewer | |
| 10292995 | |
| 0323331057 |
Nearby Schools
| NAME: | DISTRICT: | DISTANCE: | |
|---|---|---|---|
|
Grade School
Parkview Elementary School |
300 | — | |
|
Middle School
Carpentersville Middle School |
300 | Not in DB | |
|
High School
Dundee-crown High School |
300 | Not in DB | |
Property History
| DATE: | EVENT: | PRICE: | SOURCE: |
|---|---|---|---|
| 29 Apr, 2019 | Sold | $177,500 | MRED MLS |
| 1 Mar, 2019 | Under contract | $179,000 | MRED MLS |
| 28 Feb, 2019 | Listed for sale | $179,000 | MRED MLS |
Room Specifics
Total Bedrooms: 2
Bedrooms Above Ground: 2
Bedrooms Below Ground: 0
Dimensions: —
Floor Type: Carpet
Full Bathrooms: 2
Bathroom Amenities: Whirlpool,Double Sink
Bathroom in Basement: 1
Rooms: Loft,Foyer,Office
Basement Description: Finished,Crawl
Other Specifics
| 2 | |
| Concrete Perimeter | |
| Concrete | |
| Deck, Patio, End Unit | |
| — | |
| COMMON | |
| — | |
| — | |
| Vaulted/Cathedral Ceilings, Skylight(s), Hardwood Floors, Laundry Hook-Up in Unit, Storage, Walk-In Closet(s) | |
| Range, Microwave, Dishwasher, Refrigerator, Washer, Dryer, Disposal, Water Softener | |
| Not in DB | |
| — | |
| — | |
| — | |
| Gas Log, Heatilator |
Tax History
| Year | Property Taxes |
|---|---|
| 2019 | $4,344 |
Contact Agent
Nearby Similar Homes
Nearby Sold Comparables
Contact Agent
Listing Provided By
Coldwell Banker Residential

