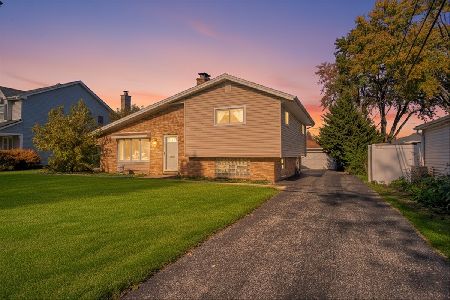429 Oak Street, Elmhurst, Illinois 60126
$570,000
|
Sold
|
|
| Status: | Closed |
| Sqft: | 2,946 |
| Cost/Sqft: | $212 |
| Beds: | 4 |
| Baths: | 4 |
| Year Built: | 2006 |
| Property Taxes: | $10,114 |
| Days On Market: | 5496 |
| Lot Size: | 0,17 |
Description
Impressive price reduction! Quality built newer construction with high end finishes. Formal LR & DR, all stainless applianced kitchen with cherry cabinets, granite and 2 tiered breakfast bar/island. Second bedroom suite w/full bath and bonus rm, solid doors throughout. Hdwd flrs on 1st flr and 2nd floor hall, all bedrooms have warm beige carpeting & ceiling fans. 3 car garage. Easy access to train and expressways.
Property Specifics
| Single Family | |
| — | |
| Traditional | |
| 2006 | |
| Full | |
| — | |
| No | |
| 0.17 |
| Du Page | |
| Emery Manor | |
| 0 / Not Applicable | |
| None | |
| Lake Michigan | |
| Public Sewer, Sewer-Storm | |
| 07703100 | |
| 0335304015 |
Nearby Schools
| NAME: | DISTRICT: | DISTANCE: | |
|---|---|---|---|
|
Grade School
Emerson Elementary School |
205 | — | |
|
Middle School
Churchville Middle School |
205 | Not in DB | |
|
High School
York Community High School |
205 | Not in DB | |
Property History
| DATE: | EVENT: | PRICE: | SOURCE: |
|---|---|---|---|
| 14 Jan, 2008 | Sold | $660,000 | MRED MLS |
| 13 Dec, 2007 | Under contract | $699,500 | MRED MLS |
| — | Last price change | $699,800 | MRED MLS |
| 3 Jul, 2007 | Listed for sale | $745,900 | MRED MLS |
| 10 Jun, 2011 | Sold | $570,000 | MRED MLS |
| 12 May, 2011 | Under contract | $625,000 | MRED MLS |
| — | Last price change | $650,000 | MRED MLS |
| 4 Jan, 2011 | Listed for sale | $675,000 | MRED MLS |
| 15 Jul, 2014 | Sold | $685,100 | MRED MLS |
| 9 Jun, 2014 | Under contract | $675,000 | MRED MLS |
| 4 Jun, 2014 | Listed for sale | $675,000 | MRED MLS |
| 29 Jul, 2016 | Sold | $725,000 | MRED MLS |
| 28 May, 2016 | Under contract | $725,000 | MRED MLS |
| 26 May, 2016 | Listed for sale | $725,000 | MRED MLS |
Room Specifics
Total Bedrooms: 4
Bedrooms Above Ground: 4
Bedrooms Below Ground: 0
Dimensions: —
Floor Type: Carpet
Dimensions: —
Floor Type: Carpet
Dimensions: —
Floor Type: Carpet
Full Bathrooms: 4
Bathroom Amenities: Whirlpool,Separate Shower
Bathroom in Basement: 0
Rooms: Bonus Room,Breakfast Room,Foyer
Basement Description: Unfinished
Other Specifics
| 3 | |
| — | |
| Concrete | |
| Deck, Storms/Screens | |
| Fenced Yard | |
| 60 X 121 | |
| Unfinished | |
| Full | |
| Hardwood Floors, First Floor Laundry | |
| Range, Microwave, Dishwasher, Refrigerator, Washer, Dryer, Stainless Steel Appliance(s) | |
| Not in DB | |
| Tennis Courts, Sidewalks, Street Lights, Street Paved | |
| — | |
| — | |
| Wood Burning, Gas Starter |
Tax History
| Year | Property Taxes |
|---|---|
| 2011 | $10,114 |
| 2014 | $10,980 |
| 2016 | $11,503 |
Contact Agent
Nearby Similar Homes
Contact Agent
Listing Provided By
Berkshire Hathaway HomeServices Prairie Path REALT









