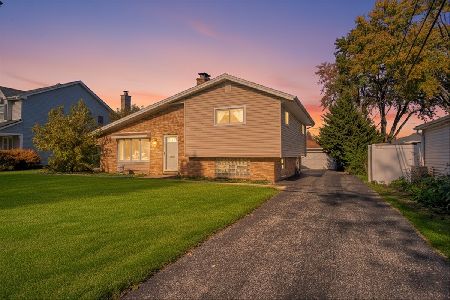429 Oak Street, Elmhurst, Illinois 60126
$725,000
|
Sold
|
|
| Status: | Closed |
| Sqft: | 2,946 |
| Cost/Sqft: | $246 |
| Beds: | 4 |
| Baths: | 4 |
| Year Built: | 2006 |
| Property Taxes: | $11,503 |
| Days On Market: | 3527 |
| Lot Size: | 0,00 |
Description
Like new beautifully decorated residence with open floor plan! Refinished Oak floors, custom ceilings, 1st floor Family Room with masonry gas ventless fireplass (easily converted to wood burning), Kohler Baths, giant full Basement, and Rare Bump-Out Eating Area & 3 car garage. Outside a large deck and new fenced rear yard as well as new lush landscaping in front with brick paver walkway. Walking distance to award winning Berens Park, Wagner Community Center, and Emerson Grade School.
Property Specifics
| Single Family | |
| — | |
| Traditional | |
| 2006 | |
| Full | |
| — | |
| No | |
| — |
| Du Page | |
| Emery Manor | |
| 0 / Not Applicable | |
| None | |
| Lake Michigan | |
| Sewer-Storm | |
| 09238838 | |
| 0335304015 |
Nearby Schools
| NAME: | DISTRICT: | DISTANCE: | |
|---|---|---|---|
|
Grade School
Emerson Elementary School |
205 | — | |
|
Middle School
Churchville Middle School |
205 | Not in DB | |
|
High School
York Community High School |
205 | Not in DB | |
Property History
| DATE: | EVENT: | PRICE: | SOURCE: |
|---|---|---|---|
| 14 Jan, 2008 | Sold | $660,000 | MRED MLS |
| 13 Dec, 2007 | Under contract | $699,500 | MRED MLS |
| — | Last price change | $699,800 | MRED MLS |
| 3 Jul, 2007 | Listed for sale | $745,900 | MRED MLS |
| 10 Jun, 2011 | Sold | $570,000 | MRED MLS |
| 12 May, 2011 | Under contract | $625,000 | MRED MLS |
| — | Last price change | $650,000 | MRED MLS |
| 4 Jan, 2011 | Listed for sale | $675,000 | MRED MLS |
| 15 Jul, 2014 | Sold | $685,100 | MRED MLS |
| 9 Jun, 2014 | Under contract | $675,000 | MRED MLS |
| 4 Jun, 2014 | Listed for sale | $675,000 | MRED MLS |
| 29 Jul, 2016 | Sold | $725,000 | MRED MLS |
| 28 May, 2016 | Under contract | $725,000 | MRED MLS |
| 26 May, 2016 | Listed for sale | $725,000 | MRED MLS |
Room Specifics
Total Bedrooms: 4
Bedrooms Above Ground: 4
Bedrooms Below Ground: 0
Dimensions: —
Floor Type: Carpet
Dimensions: —
Floor Type: Carpet
Dimensions: —
Floor Type: Carpet
Full Bathrooms: 4
Bathroom Amenities: Whirlpool,Separate Shower,Double Sink
Bathroom in Basement: 0
Rooms: Bonus Room,Breakfast Room,Foyer,Deck
Basement Description: Bathroom Rough-In
Other Specifics
| 3 | |
| Concrete Perimeter | |
| Concrete | |
| Deck | |
| Fenced Yard | |
| 60 X 121 | |
| — | |
| Full | |
| Hardwood Floors, First Floor Laundry | |
| Range, Microwave, Dishwasher, Refrigerator, Washer, Dryer, Disposal, Stainless Steel Appliance(s) | |
| Not in DB | |
| Tennis Courts, Sidewalks, Street Lights, Street Paved | |
| — | |
| — | |
| Wood Burning, Gas Starter |
Tax History
| Year | Property Taxes |
|---|---|
| 2011 | $10,114 |
| 2014 | $10,980 |
| 2016 | $11,503 |
Contact Agent
Nearby Similar Homes
Contact Agent
Listing Provided By
@properties









