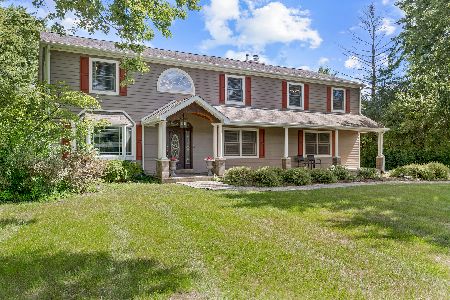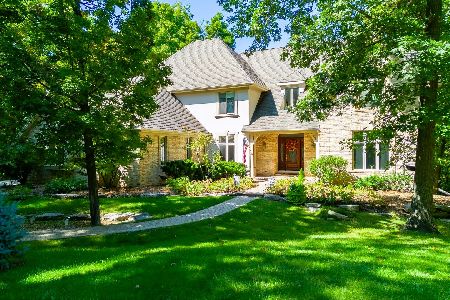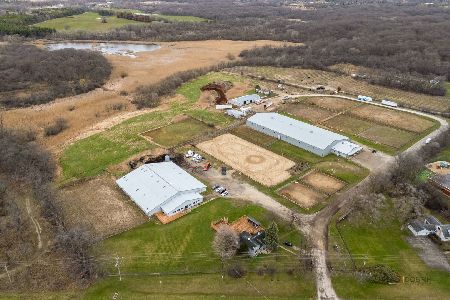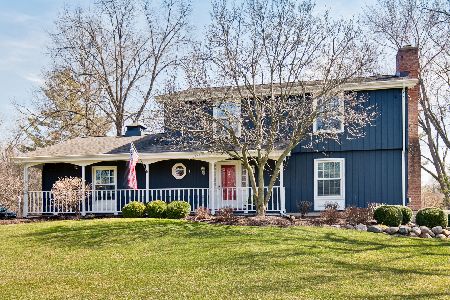431 Oakwood Drive, Barrington, Illinois 60010
$565,000
|
Sold
|
|
| Status: | Closed |
| Sqft: | 4,000 |
| Cost/Sqft: | $150 |
| Beds: | 5 |
| Baths: | 6 |
| Year Built: | 1963 |
| Property Taxes: | $9,366 |
| Days On Market: | 5433 |
| Lot Size: | 0,00 |
Description
House previously on the market at $1,099.900. Super Deal. Huge 4,000 sq ft of living space plus finished basement. Totally Updated with over $250,000 in improvements. 5BR/5.1BA colonial located on 1.3 acre. Amazing MBR Suite incl sitting room. 1st fl BR. Gourmet kitchen. Brazilian cherry hardwood floors throughout. Sunroom & stone deck overlooking yard. Access to private 46 acre lake, beach & park. Bring all offers.
Property Specifics
| Single Family | |
| — | |
| Colonial | |
| 1963 | |
| Full | |
| — | |
| No | |
| — |
| Lake | |
| Timberlake Estates | |
| 350 / Annual | |
| None | |
| Private Well | |
| Septic-Private | |
| 07726878 | |
| 13014030030000 |
Nearby Schools
| NAME: | DISTRICT: | DISTANCE: | |
|---|---|---|---|
|
Grade School
North Barrington Elementary Scho |
220 | — | |
|
Middle School
Barrington Middle School-station |
220 | Not in DB | |
|
High School
Barrington High School |
220 | Not in DB | |
Property History
| DATE: | EVENT: | PRICE: | SOURCE: |
|---|---|---|---|
| 20 Jun, 2011 | Sold | $565,000 | MRED MLS |
| 16 Apr, 2011 | Under contract | $599,000 | MRED MLS |
| — | Last price change | $649,000 | MRED MLS |
| 5 Feb, 2011 | Listed for sale | $689,000 | MRED MLS |
| 18 Apr, 2023 | Sold | $740,000 | MRED MLS |
| 23 Mar, 2023 | Under contract | $725,000 | MRED MLS |
| 13 Feb, 2023 | Listed for sale | $725,000 | MRED MLS |
| 19 Dec, 2025 | Under contract | $775,000 | MRED MLS |
| 13 Dec, 2025 | Listed for sale | $775,000 | MRED MLS |
Room Specifics
Total Bedrooms: 5
Bedrooms Above Ground: 5
Bedrooms Below Ground: 0
Dimensions: —
Floor Type: Hardwood
Dimensions: —
Floor Type: Hardwood
Dimensions: —
Floor Type: Hardwood
Dimensions: —
Floor Type: —
Full Bathrooms: 6
Bathroom Amenities: Whirlpool,Separate Shower,Steam Shower,Double Sink
Bathroom in Basement: 1
Rooms: Bedroom 5,Breakfast Room,Eating Area,Sitting Room,Sun Room
Basement Description: Finished
Other Specifics
| 3 | |
| Concrete Perimeter | |
| Asphalt | |
| Balcony, Deck, Dog Run | |
| Landscaped | |
| 118X368X160X421 | |
| Pull Down Stair,Unfinished | |
| Full | |
| Vaulted/Cathedral Ceilings, Skylight(s), Bar-Wet, First Floor Bedroom | |
| Range, Microwave, Dishwasher, Refrigerator, Bar Fridge, Freezer, Washer, Dryer, Disposal | |
| Not in DB | |
| Park, Lake, Water Rights, Street Lights, Street Paved | |
| — | |
| — | |
| Wood Burning, Attached Fireplace Doors/Screen, Gas Log |
Tax History
| Year | Property Taxes |
|---|---|
| 2011 | $9,366 |
| 2023 | $15,931 |
| 2025 | $16,034 |
Contact Agent
Nearby Similar Homes
Nearby Sold Comparables
Contact Agent
Listing Provided By
Keller Williams Momentum











