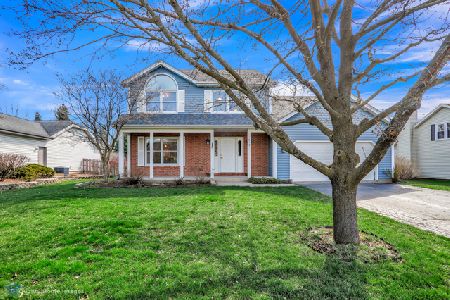429 Parkside Drive, Elburn, Illinois 60119
$309,000
|
Sold
|
|
| Status: | Closed |
| Sqft: | 2,096 |
| Cost/Sqft: | $147 |
| Beds: | 4 |
| Baths: | 3 |
| Year Built: | 1989 |
| Property Taxes: | $8,011 |
| Days On Market: | 1652 |
| Lot Size: | 0,26 |
Description
Walk to town and enjoy the small town feel in this good looking Elburn home. This well kept home has been lovingly maintained. Fully fenced yard backing to Lions park, see the fireworks on your 15x20 deck right out your back door. Enjoy your quiet neighborhood and watch the kids play on your front porch. Cozy living room has french doors leading into beamed family room & gas log/starter fireplace. Kitchen is neat as a pin, spacious eat-in area. Convenient main floor laundry with sink & coat closet. Dining room can be play room right off the kitchen. Updated powder room 2020. Upstairs has wide hallway with generous bedrooms & walk in closet. Wait til you see the lower level, attractive fully finished family area with counter space, & sink. All shelving will stay in storage area, never water issues in basement. 2020-Nest, fence, CO & Smoke, Powder room, insulation, 2015- Waterheater, 2014, Carrier Furnace/AC, humidifier. Additional pictures will be loaded on Friday.
Property Specifics
| Single Family | |
| — | |
| Colonial | |
| 1989 | |
| Full | |
| — | |
| No | |
| 0.26 |
| Kane | |
| — | |
| 0 / Not Applicable | |
| None | |
| Public | |
| Public Sewer | |
| 11157855 | |
| 1106401037 |
Property History
| DATE: | EVENT: | PRICE: | SOURCE: |
|---|---|---|---|
| 8 Jul, 2019 | Sold | $262,000 | MRED MLS |
| 20 May, 2019 | Under contract | $262,000 | MRED MLS |
| — | Last price change | $269,900 | MRED MLS |
| 5 May, 2019 | Listed for sale | $269,900 | MRED MLS |
| 27 Aug, 2021 | Sold | $309,000 | MRED MLS |
| 17 Jul, 2021 | Under contract | $309,000 | MRED MLS |
| 15 Jul, 2021 | Listed for sale | $309,000 | MRED MLS |
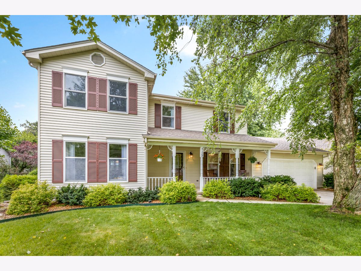
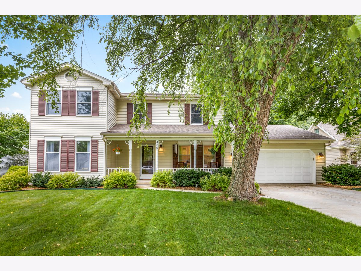
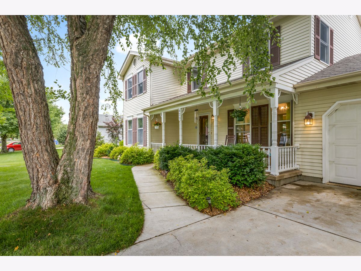
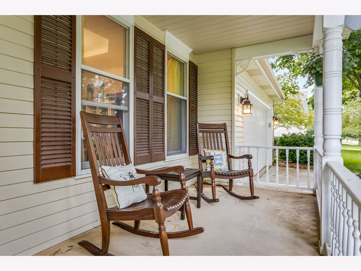
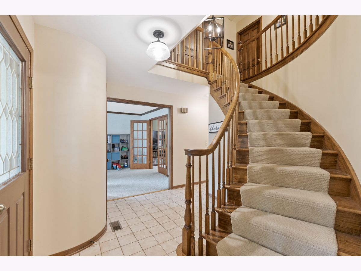
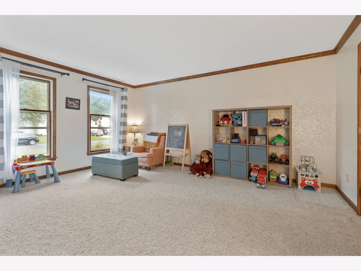
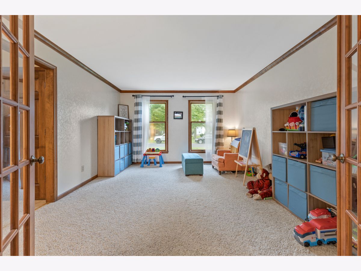
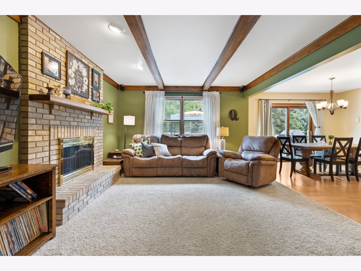
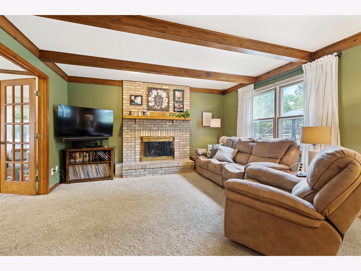
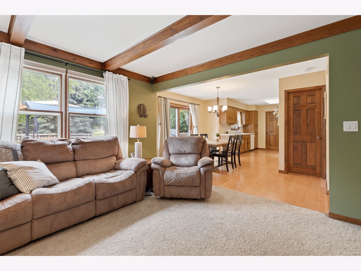
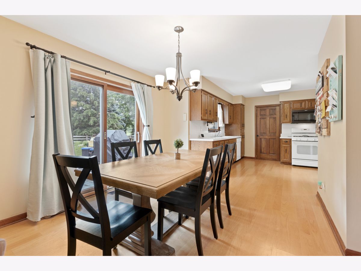
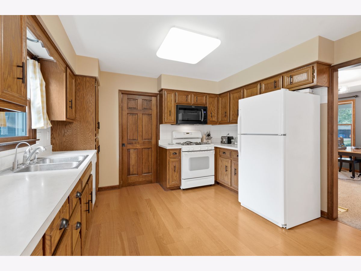
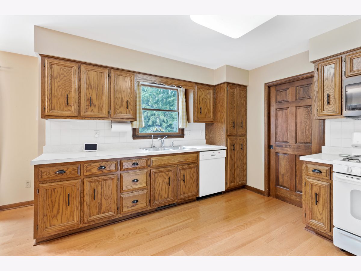
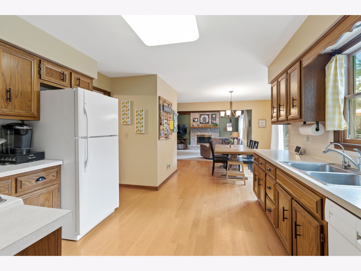
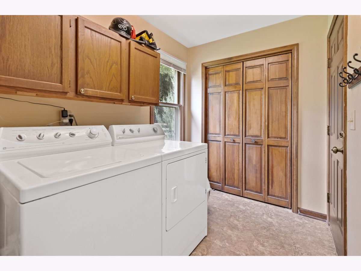
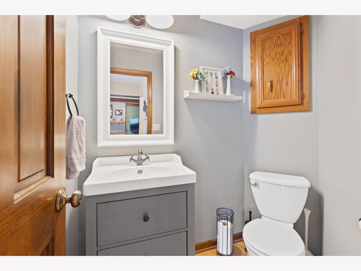
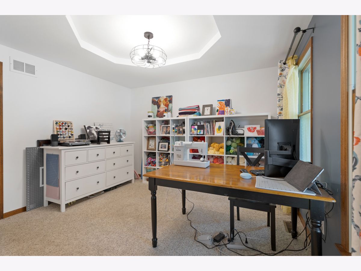
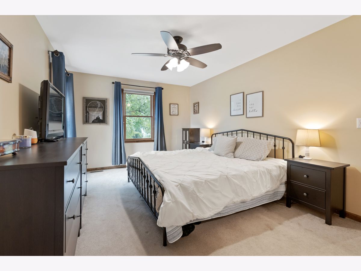
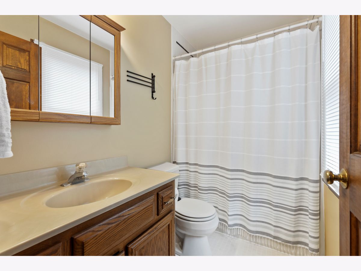
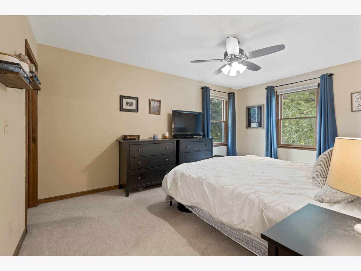
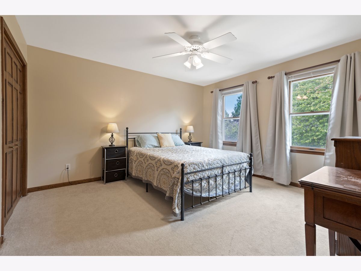
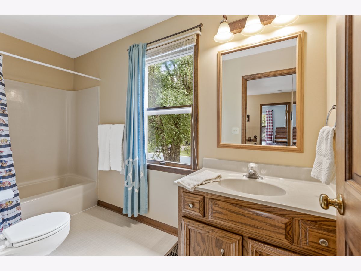
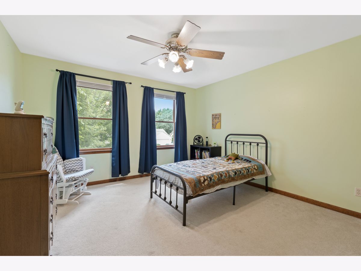
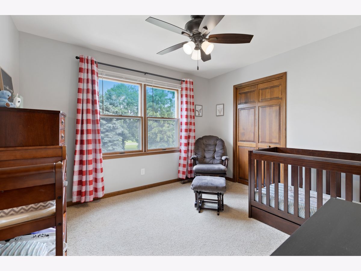
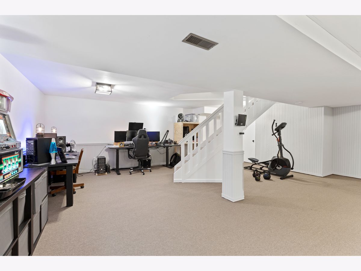
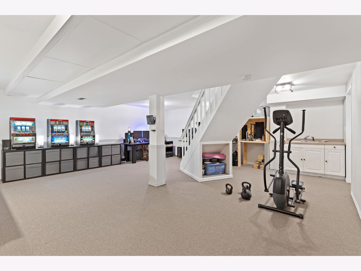
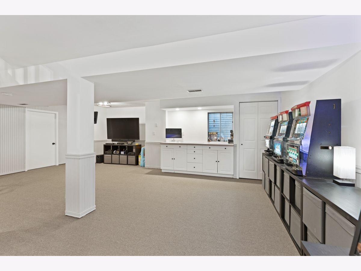
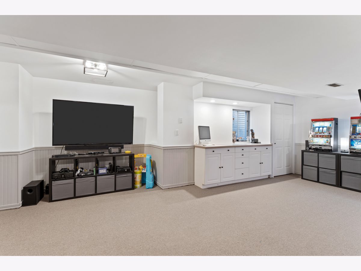
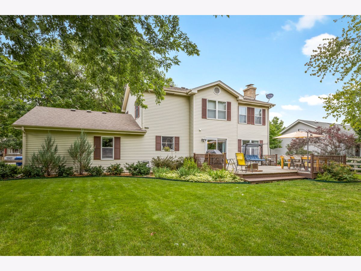
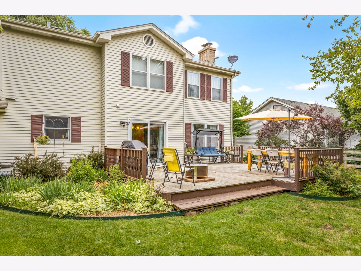
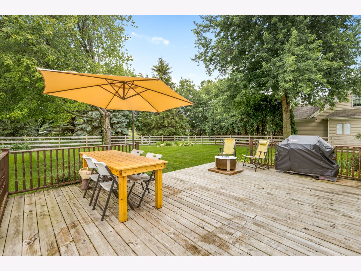
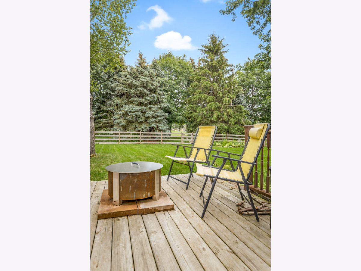
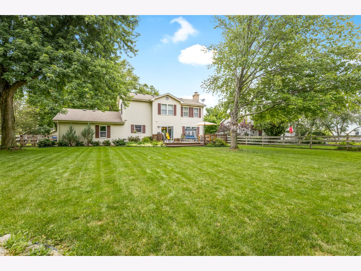
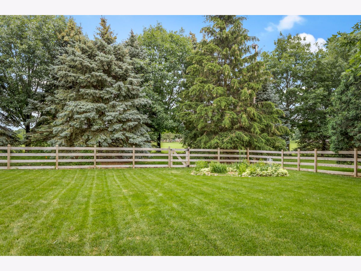
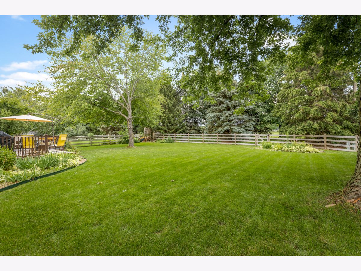
Room Specifics
Total Bedrooms: 4
Bedrooms Above Ground: 4
Bedrooms Below Ground: 0
Dimensions: —
Floor Type: Carpet
Dimensions: —
Floor Type: Carpet
Dimensions: —
Floor Type: Carpet
Full Bathrooms: 3
Bathroom Amenities: —
Bathroom in Basement: 0
Rooms: Eating Area,Recreation Room
Basement Description: Finished
Other Specifics
| 2.5 | |
| Concrete Perimeter | |
| Concrete | |
| Deck, Porch, Storms/Screens | |
| Fenced Yard,Landscaped,Park Adjacent | |
| 78X146X178X145 | |
| Dormer | |
| Full | |
| First Floor Laundry, Bookcases, Beamed Ceilings | |
| Range, Microwave, Dishwasher, Refrigerator, Washer, Dryer, Disposal | |
| Not in DB | |
| Park, Curbs, Sidewalks, Street Paved | |
| — | |
| — | |
| Gas Log, Gas Starter |
Tax History
| Year | Property Taxes |
|---|---|
| 2019 | $7,777 |
| 2021 | $8,011 |
Contact Agent
Nearby Similar Homes
Nearby Sold Comparables
Contact Agent
Listing Provided By
Homesmart Connect LLC - St Charles



