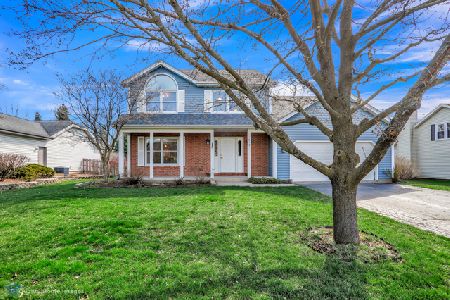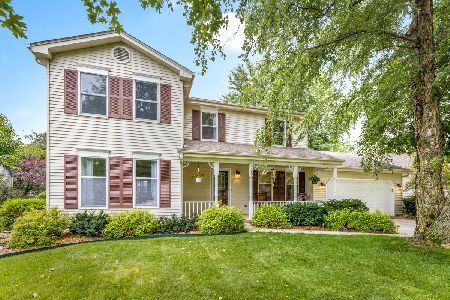509 Parkside Drive, Elburn, Illinois 60119
$364,600
|
Sold
|
|
| Status: | Closed |
| Sqft: | 1,766 |
| Cost/Sqft: | $212 |
| Beds: | 3 |
| Baths: | 2 |
| Year Built: | 1993 |
| Property Taxes: | $9,460 |
| Days On Market: | 496 |
| Lot Size: | 0,00 |
Description
*RE-ACTIVATED - BUYER LOST THEIR BUYER* Vaulted RANCH on a quiet street with a fenced yard - backing to the far west edge of Lions Park. Three Season Sunroom can be used as a screen porch on warm days. Opens to the Brick freeform patio and yard with firepit towards the back corner. New this year: Furnace with Air Cleaner, UV light and Humidifier. Carpet in two BRs. NEW Fresh Paint throughout. Exterior power washed. LR, DR and third BR have hardwood flooring. Front BR has a vaulted ceiling and a sunburst window. Vaulted LR/DR has a lovely corner FP and triple front window. Master boasts a 5 x 11 ft closet and a divided MBA with whirlpool tub and a separate shower. Kitchen has great workspace, a skylight for natural light and room for a table looking out the back window. First Floor Laundry. Roof with tear-off is 8 years old. Two-car garage. The perfect ranch to start out in or enjoy one floor living!! Full basement with stubbed-in plumbing ready to finish--however you need. Workbench and sinks stay. All in inviting Elburn with sought-after Kaneland Schools.
Property Specifics
| Single Family | |
| — | |
| — | |
| 1993 | |
| — | |
| — | |
| No | |
| — |
| Kane | |
| — | |
| — / Not Applicable | |
| — | |
| — | |
| — | |
| 12159242 | |
| 1106401035 |
Property History
| DATE: | EVENT: | PRICE: | SOURCE: |
|---|---|---|---|
| 30 Oct, 2024 | Sold | $364,600 | MRED MLS |
| 4 Oct, 2024 | Under contract | $374,000 | MRED MLS |
| 13 Sep, 2024 | Listed for sale | $374,900 | MRED MLS |
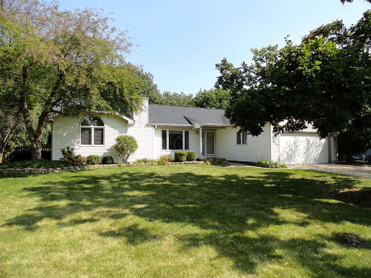
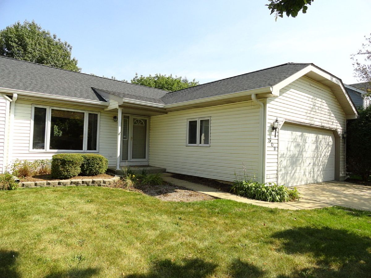
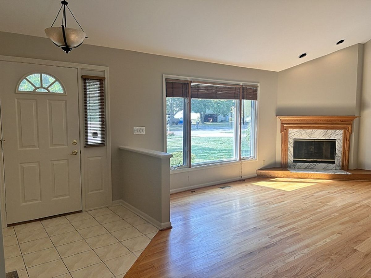
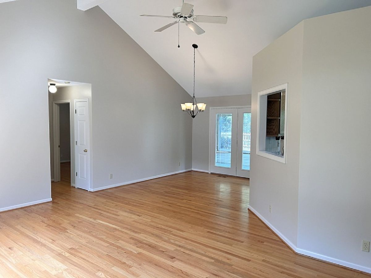
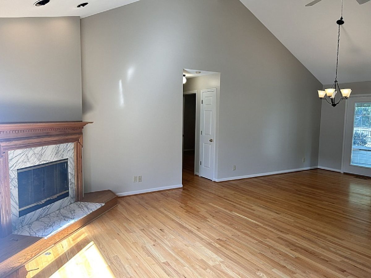
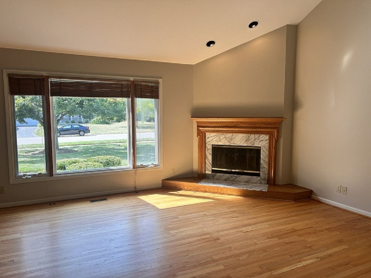
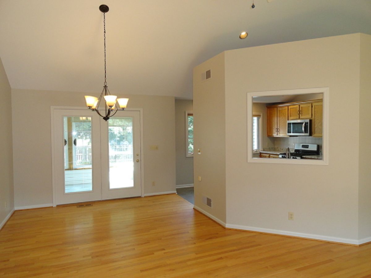
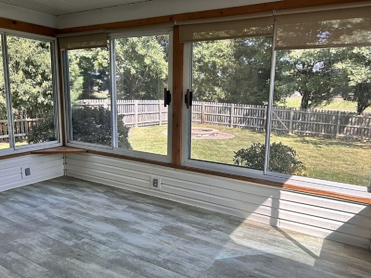
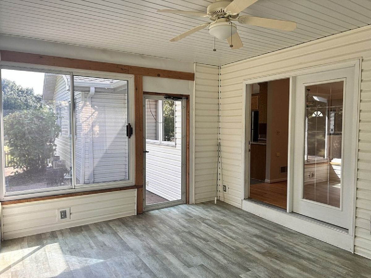
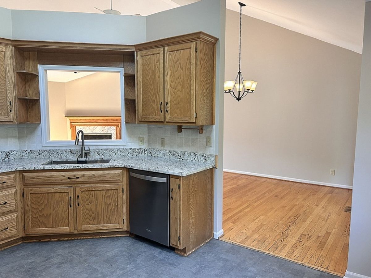
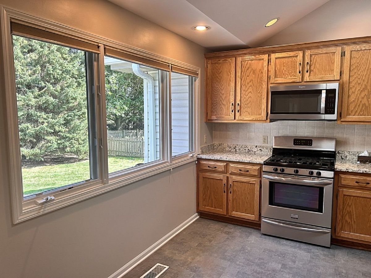
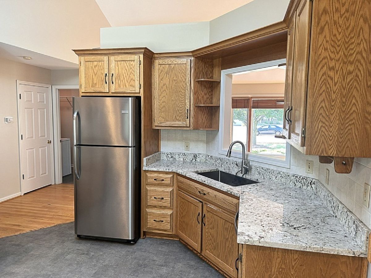
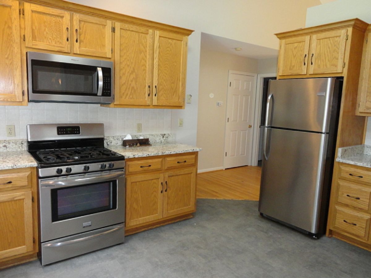
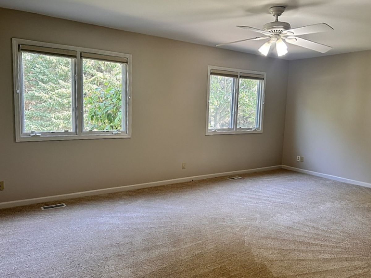
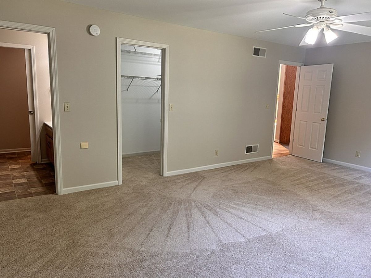
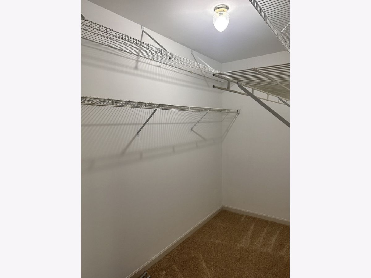
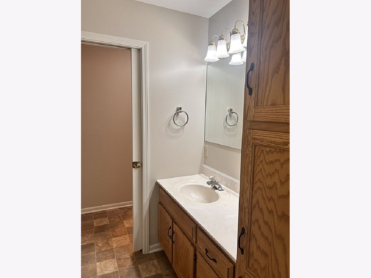
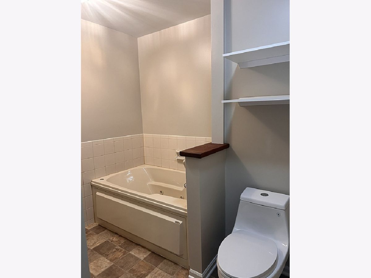
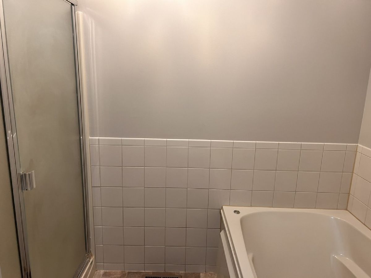
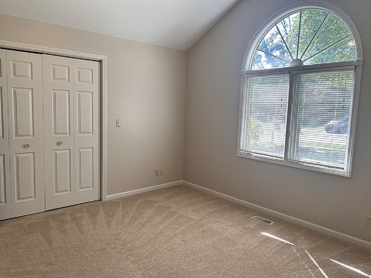
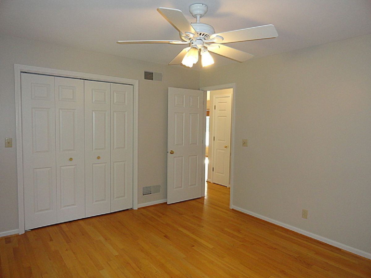
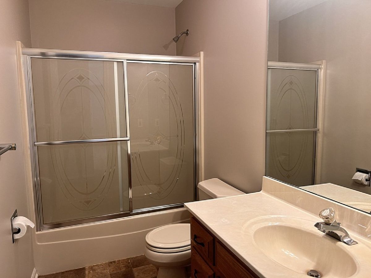
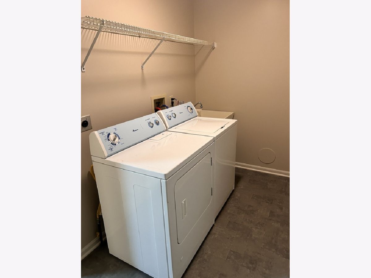
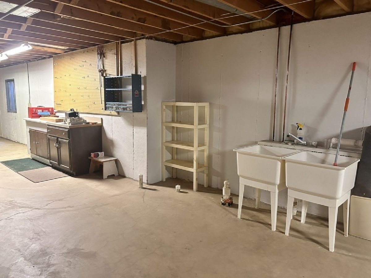
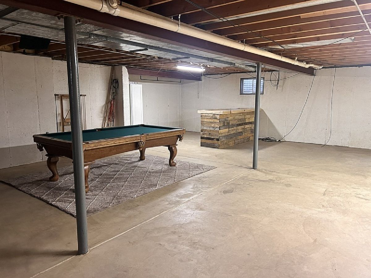
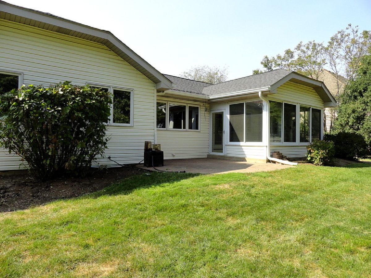
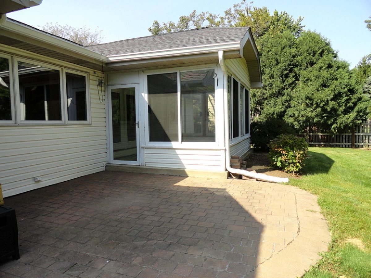
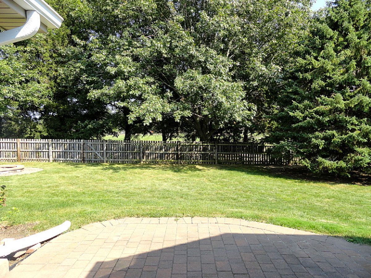
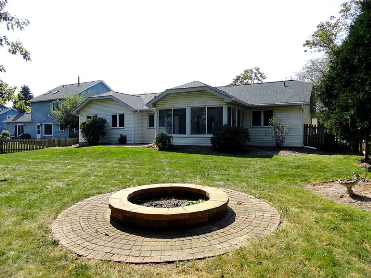
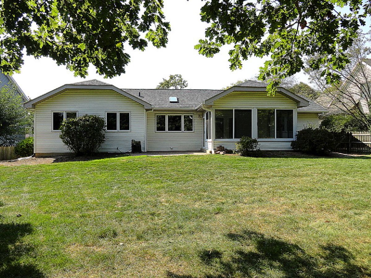
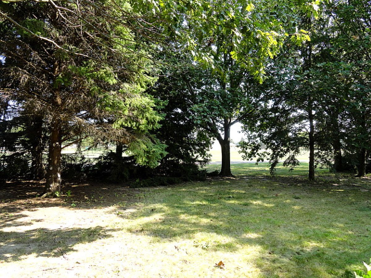
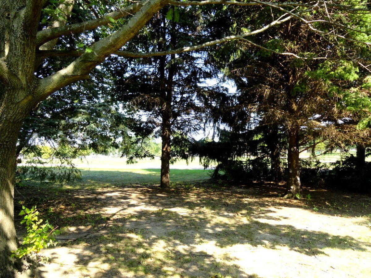
Room Specifics
Total Bedrooms: 3
Bedrooms Above Ground: 3
Bedrooms Below Ground: 0
Dimensions: —
Floor Type: —
Dimensions: —
Floor Type: —
Full Bathrooms: 2
Bathroom Amenities: Whirlpool,Separate Shower
Bathroom in Basement: 0
Rooms: —
Basement Description: Unfinished
Other Specifics
| 2 | |
| — | |
| Concrete | |
| — | |
| — | |
| 80X140 | |
| Unfinished | |
| — | |
| — | |
| — | |
| Not in DB | |
| — | |
| — | |
| — | |
| — |
Tax History
| Year | Property Taxes |
|---|---|
| 2024 | $9,460 |
Contact Agent
Nearby Similar Homes
Nearby Sold Comparables
Contact Agent
Listing Provided By
RE/MAX Excels


