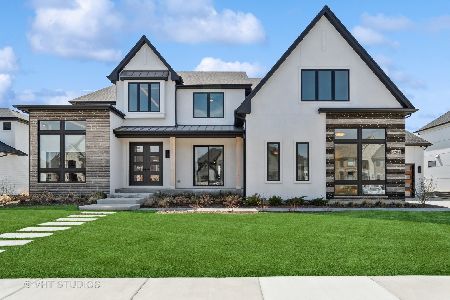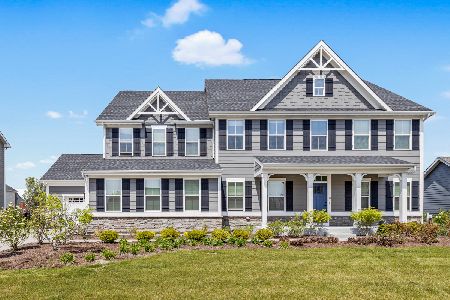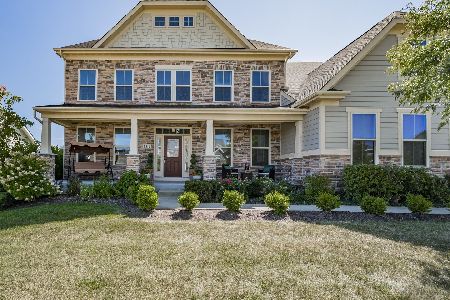4292 Lacebark Lane, Naperville, Illinois 60564
$1,555,000
|
Sold
|
|
| Status: | Closed |
| Sqft: | 5,942 |
| Cost/Sqft: | $276 |
| Beds: | 5 |
| Baths: | 7 |
| Year Built: | 2018 |
| Property Taxes: | $3,210 |
| Days On Market: | 1703 |
| Lot Size: | 0,41 |
Description
Home Sweet Home! Expansive King's Court Model! This Completely Furnished Home Will Meet All Your Requirements! Amazing Master Bedroom is a Getaway Retreat! Approximately 6,000 Sq. Ft. Plus A Fully Finished Basement! Elegant Two Story Foyer w/ Spectacular Curved Staircase Leads You Into This Wonderful Open Floor Plan! Hardwood Floors on most of the 1st Floor! 10' Ceilings! First Floor Master/Guest Suite! Exquisite Millwork! So Many Extras! The Large Chef's Kitchen Offers Top Quality Sub-Zero Wolf Stainless Appliances, Granite, Center Island w/ Seating and Butlers Pantry! Beautiful Eating Area is Open to a Stunning Sunroom and Did I Mention it Also Has a Fireplace! Stylish Two Story Family Room with Floor to Ceiling Stone Fireplace, Beverage Center and A Wall of Windows that Offers Pond Views! Custom Family Center Mudroom and First Floor Library! 2nd Floor Master Suite is Fit For A King & Queen! Fireplace & Cathedral Ceiling w/ Floating Beams and Coffee Bar w/ Beverage Cooler! Incredible Walk-in Closet w/ Island Dresser and Built-ins! Zero Barrier Shower, Separate Tub, Heated Floors and His & Her Vanities! All 2nd Floor Bedrooms Have Vaulted Ceilings and On-Suite Bathrooms! Laundry Rooms on First and 2nd Floor! Deep Pour Finished Basement Offers a Private Exercise Room, Bar with Wine Tasting Room, Spacious Recreation Room, Bedroom w/ Full Bath and Several Flex Rooms! Three Car Garage w/ Stairs to Basement! Control 4 Home Automation! Enjoy the Outdoors on the Private Covered Composite Deck or the Paver Patio. Professionally Landscaped and Great Pond Views! This Home Has Been Professionally Furnished & Decorated! Just Move In and Enjoy! Ashwood Park also Offers a Luxury $8M clubhouse with multiple pools, outdoor sports courts, fitness center, and indoor basketball courts! Much Acclaimed 204 School District!
Property Specifics
| Single Family | |
| — | |
| — | |
| 2018 | |
| Full | |
| STONELEIGH | |
| Yes | |
| 0.41 |
| Will | |
| Ashwood Park | |
| 1600 / Annual | |
| Clubhouse,Exercise Facilities,Pool | |
| Lake Michigan,Public | |
| Public Sewer | |
| 11143300 | |
| 0701174150010000 |
Nearby Schools
| NAME: | DISTRICT: | DISTANCE: | |
|---|---|---|---|
|
Grade School
Kendall Elementary School |
204 | — | |
|
Middle School
Crone Middle School |
204 | Not in DB | |
|
High School
Neuqua Valley High School |
204 | Not in DB | |
Property History
| DATE: | EVENT: | PRICE: | SOURCE: |
|---|---|---|---|
| 17 Dec, 2021 | Sold | $1,555,000 | MRED MLS |
| 19 Nov, 2021 | Under contract | $1,639,000 | MRED MLS |
| — | Last price change | $1,650,000 | MRED MLS |
| 30 Jun, 2021 | Listed for sale | $1,650,000 | MRED MLS |
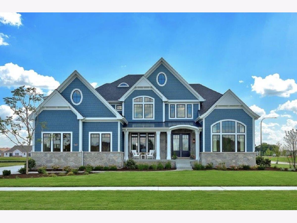
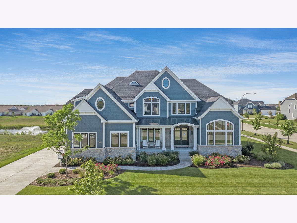
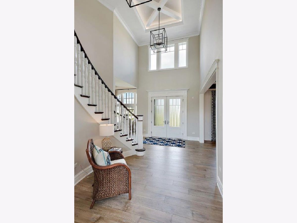
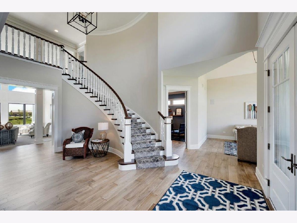
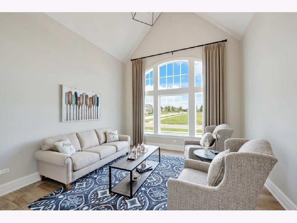
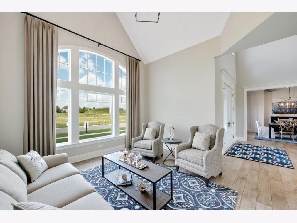
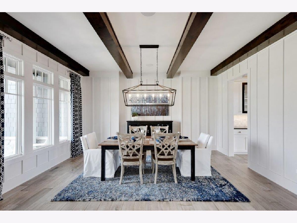
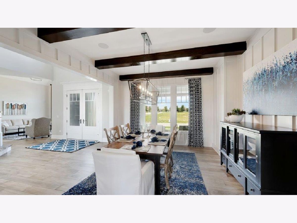
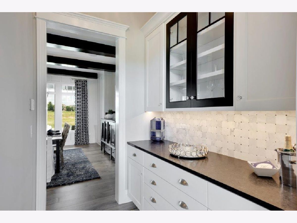
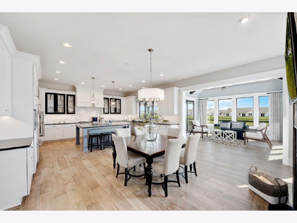
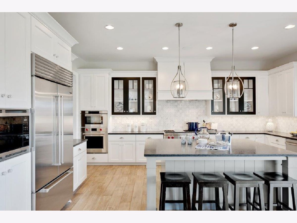
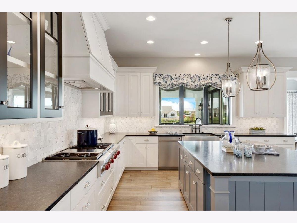
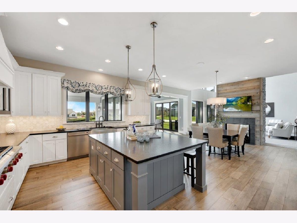
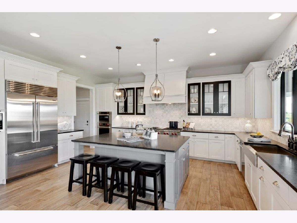
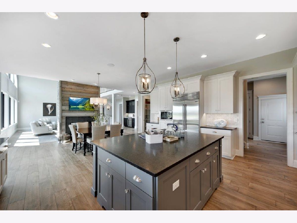
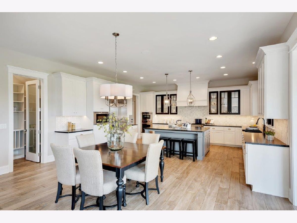
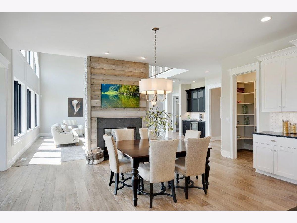
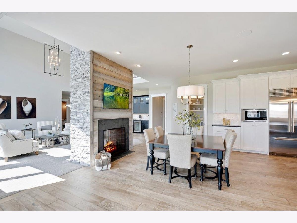
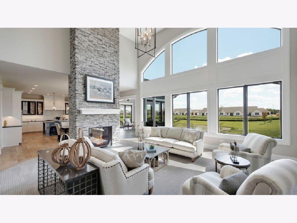
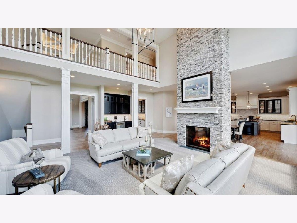
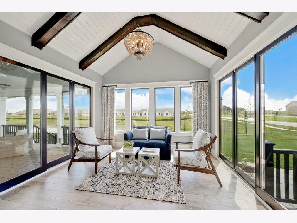
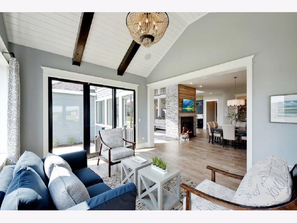
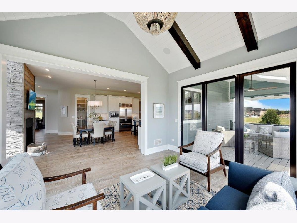
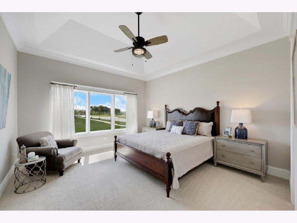
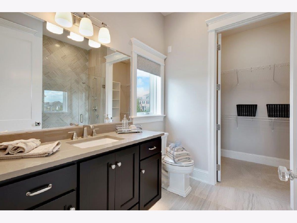
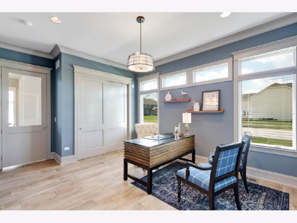
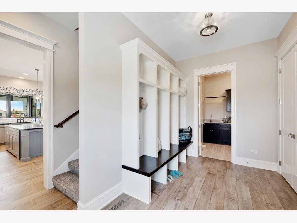
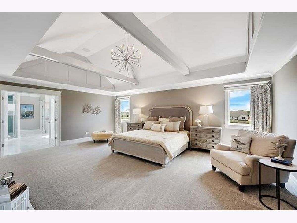
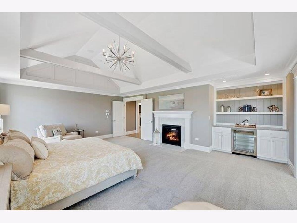
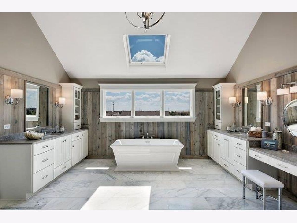
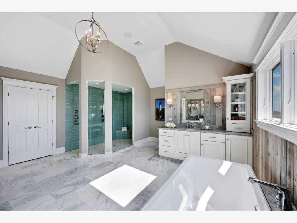
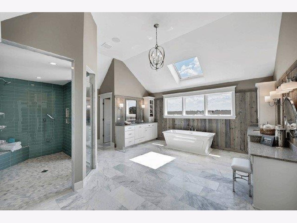
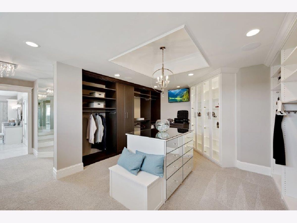
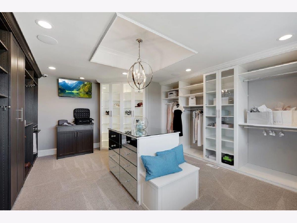
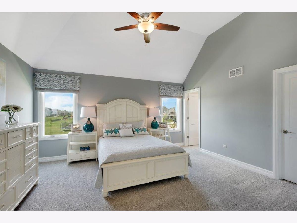
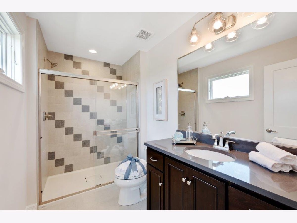
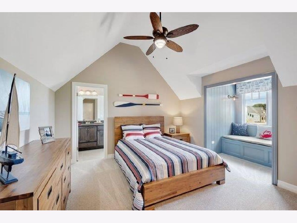
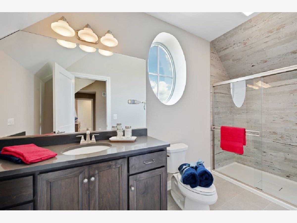
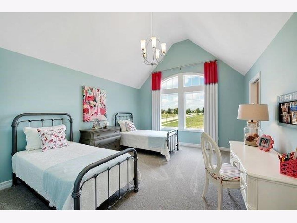
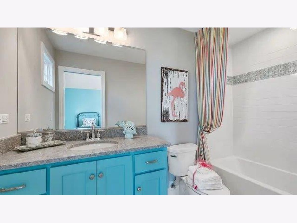
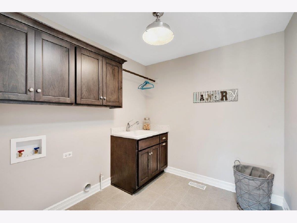
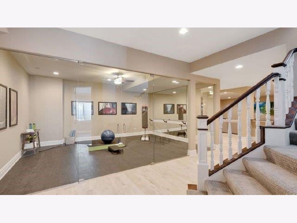
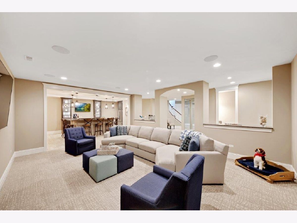
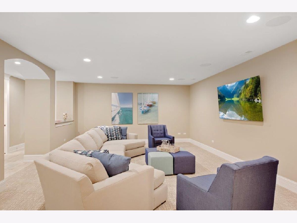
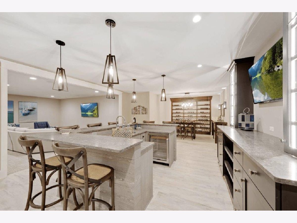
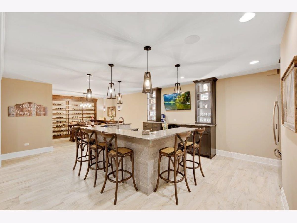
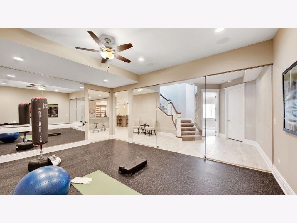
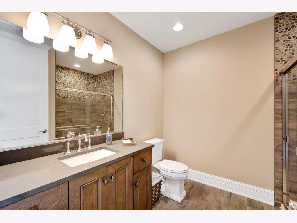
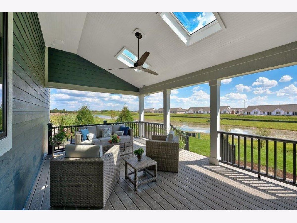
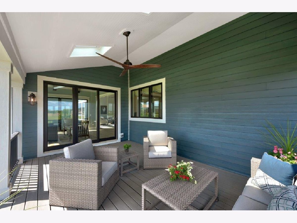
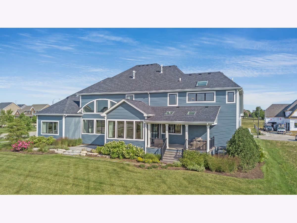
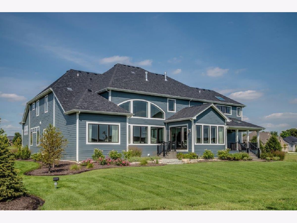
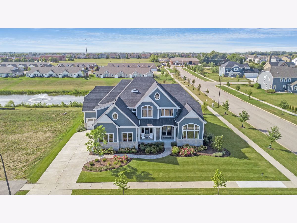
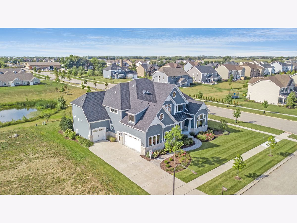
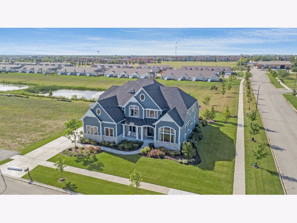
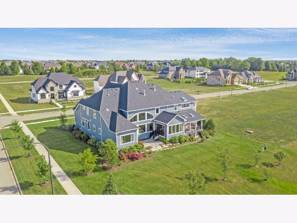
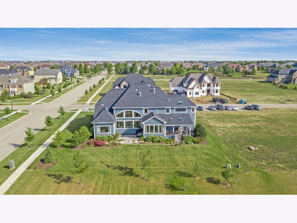
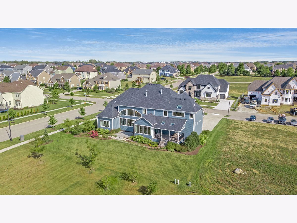
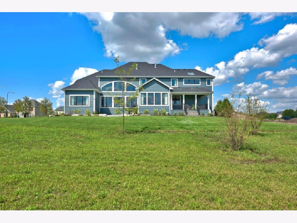
Room Specifics
Total Bedrooms: 6
Bedrooms Above Ground: 5
Bedrooms Below Ground: 1
Dimensions: —
Floor Type: Carpet
Dimensions: —
Floor Type: Carpet
Dimensions: —
Floor Type: Carpet
Dimensions: —
Floor Type: —
Dimensions: —
Floor Type: —
Full Bathrooms: 7
Bathroom Amenities: Separate Shower,Double Sink,Full Body Spray Shower,Double Shower,Soaking Tub
Bathroom in Basement: 1
Rooms: Bedroom 5,Bedroom 6,Exercise Room,Foyer,Game Room,Library,Mud Room,Recreation Room,Heated Sun Room
Basement Description: Finished
Other Specifics
| 3 | |
| Concrete Perimeter | |
| Concrete | |
| Deck, Brick Paver Patio, Storms/Screens | |
| Corner Lot,Landscaped,Pond(s) | |
| 150X120 | |
| — | |
| Full | |
| Vaulted/Cathedral Ceilings, Bar-Wet, Hardwood Floors, Heated Floors, First Floor Bedroom, In-Law Arrangement, First Floor Laundry, Second Floor Laundry, First Floor Full Bath, Built-in Features, Walk-In Closet(s), Ceiling - 10 Foot, Beamed Ceilings, Open Floorplan, ... | |
| Stainless Steel Appliance(s) | |
| Not in DB | |
| Clubhouse, Park, Pool, Lake, Sidewalks, Street Lights | |
| — | |
| — | |
| Double Sided, Gas Log, Gas Starter |
Tax History
| Year | Property Taxes |
|---|---|
| 2021 | $3,210 |
Contact Agent
Nearby Similar Homes
Nearby Sold Comparables
Contact Agent
Listing Provided By
Keller Williams Infinity







