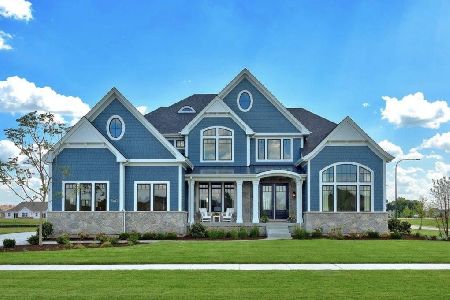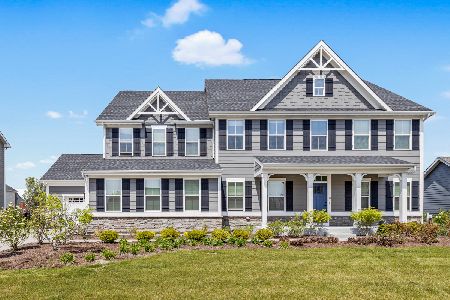4284 Lacebark Lane, Naperville, Illinois 60564
$1,895,000
|
Sold
|
|
| Status: | Closed |
| Sqft: | 5,325 |
| Cost/Sqft: | $356 |
| Beds: | 5 |
| Baths: | 8 |
| Year Built: | 2022 |
| Property Taxes: | $3,271 |
| Days On Market: | 1050 |
| Lot Size: | 0,34 |
Description
Truly, a Contemporary Masterpiece! This treasure was crafted by the 'confidence builder', Kings Court Builders. This modern beauty boasts an array of luxurious features that are sure to impress even the most discerning buyers. Not only beautiful, but SMART! This home is equipped and controlled with a Whole House Control4 System. Upon entering through the unique front doors, the amount of detail will amaze you. The 2-story grand foyer with double step ceiling and LED lighting is impressive. The stunning floating staircase is pure perfection. There are gorgeous and exceptional light fixtures throughout. The glass panel railings draw you through the entire home. The library to the left features a step ceiling, large windows for natural light, closet space, and feature window. The enormous dining room with the striking feature wall and contemporary lighting is the perfect venue for any dinner party. Sliding doors open to the large front porch for al fresco dining. The sophisticated and well-designed chef's kitchen is an absolute work of art, making cooking and entertaining effortless. Breathtaking details include a stunning 11' Quartz Island with seating, 60" cabinets, undercabinet lighting, Quartz backsplash, the finest fixtures and faucets, and sleek lighting. Exclusive Miele appliances, the finest in design and technology, include an induction cooktop, convection microwave oven, convection oven, warming drawer, whole bean coffee system, convection steam oven, oven, separate freezer and fridge, dishwasher, and wine cooler with Sommelier shelf. An unbelievable amount of cabinet space is only enhanced by the huge 'hidden' walk in pantry. The open concept kitchen, family room, and sunroom offer elegant, yet comfortable living and entertaining space. The 2-story family room with beamed ceiling, walnut columns, electric fireplace with walnut trim, and glass wall is simply amazing. Double doors take you into the large and luxurious primary retreat-complete with its own sundeck! Cathedral ceiling, electric fireplace, impressive lighting all create this tranquil and calming sanctuary. The master bath with floating vanity, undercabinet lighting, double sink, freestanding tub, zero barrier glass shower, and separate water closet makes you feel like you are in the finest of resorts. Your finest clothing will be well organized in the 16'X12' walk in closet. The finished lower level includes a theater room, playroom, gathering room, 6th bedroom, exercise room, and updated and stylish bar area. This absolutely remarkable home has 6 ensuite bedrooms, including a main floor ensuite, 6 full baths and 2 half baths, a second-floor laundry room in addition to the Miele washer and dryer in the mudroom, sound system throughout, Marvin windows and sliding glass doors, unparalleled natural light, grill deck, screened in porch, hub room, walk in closets, skylights, 4 car garage....and don't forget to fill your water bottle on the way to the car. Absolutely no detail was spared in the building of this fine home.
Property Specifics
| Single Family | |
| — | |
| — | |
| 2022 | |
| — | |
| PIEDMONT | |
| Yes | |
| 0.34 |
| Will | |
| Ashwood Park | |
| 1460 / Annual | |
| — | |
| — | |
| — | |
| 11759391 | |
| 0701174150030000 |
Nearby Schools
| NAME: | DISTRICT: | DISTANCE: | |
|---|---|---|---|
|
Grade School
Peterson Elementary School |
204 | — | |
|
Middle School
Scullen Middle School |
204 | Not in DB | |
|
High School
Waubonsie Valley High School |
204 | Not in DB | |
Property History
| DATE: | EVENT: | PRICE: | SOURCE: |
|---|---|---|---|
| 2 Jun, 2023 | Sold | $1,895,000 | MRED MLS |
| 29 Apr, 2023 | Under contract | $1,895,000 | MRED MLS |
| 14 Apr, 2023 | Listed for sale | $1,895,000 | MRED MLS |
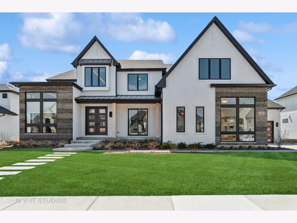
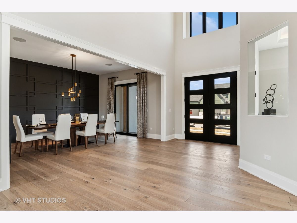
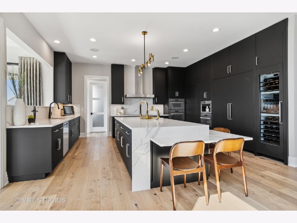
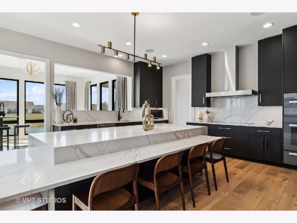
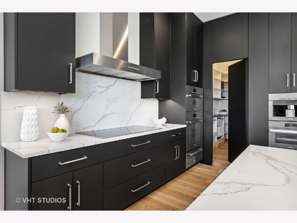
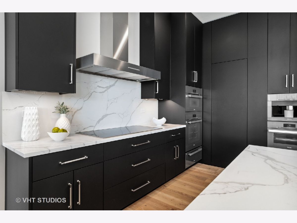
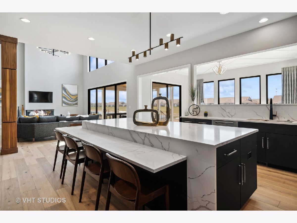
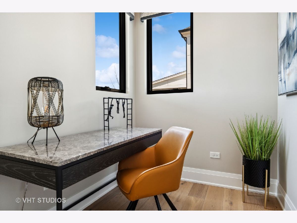
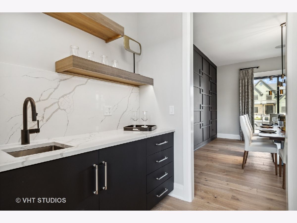
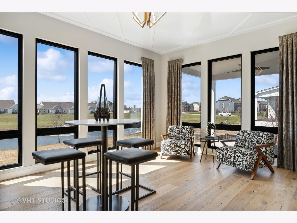
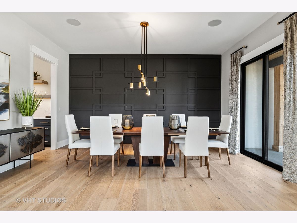
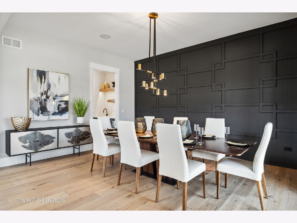
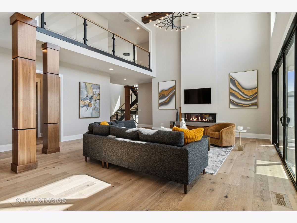
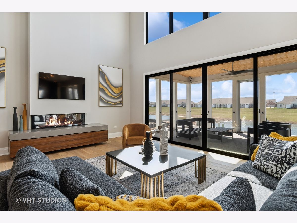
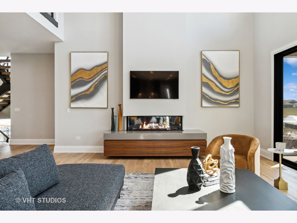
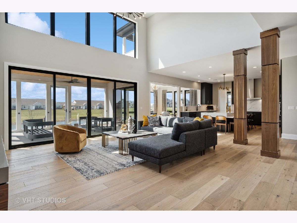
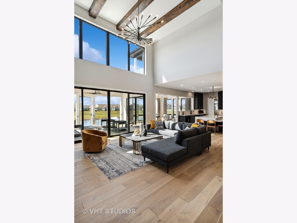
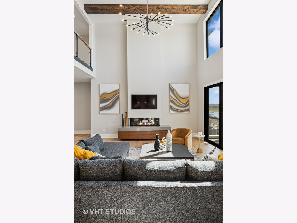
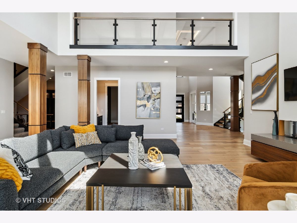
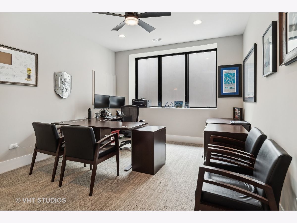
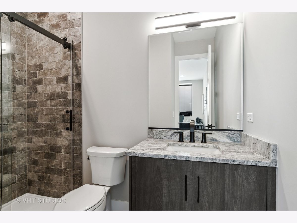
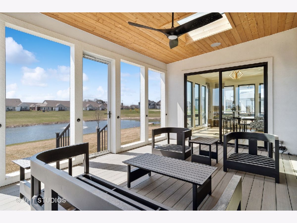
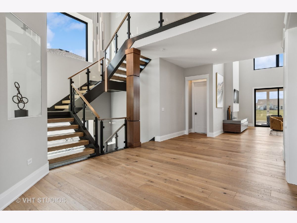
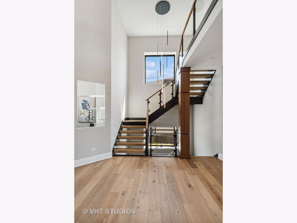
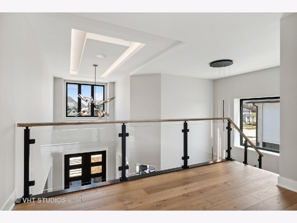
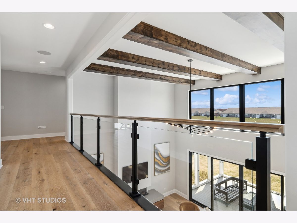
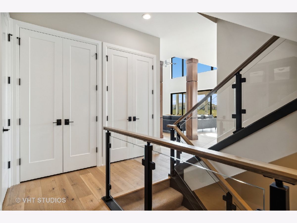
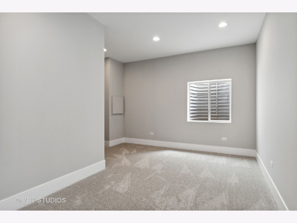
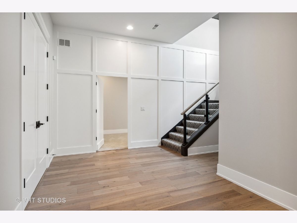
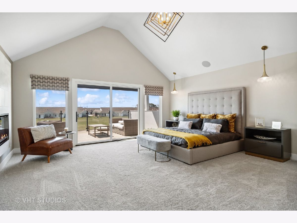
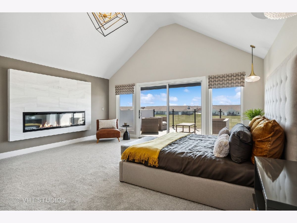
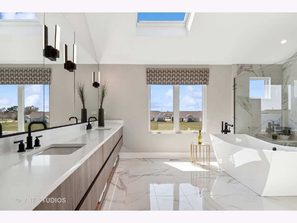
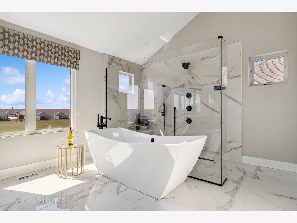
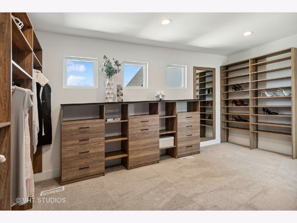
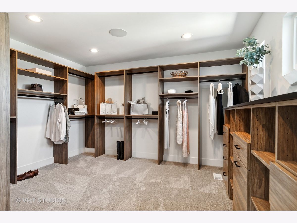
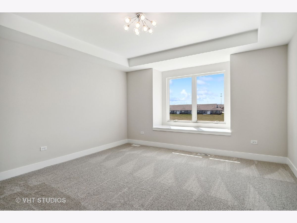
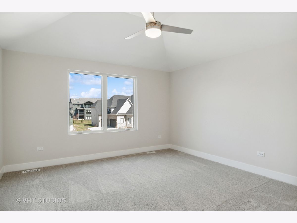
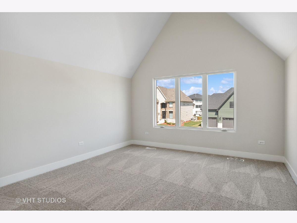
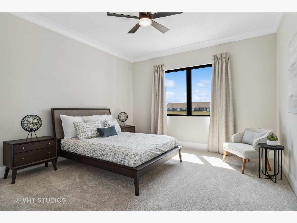
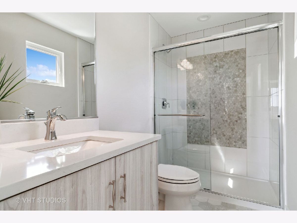
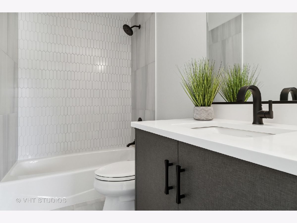
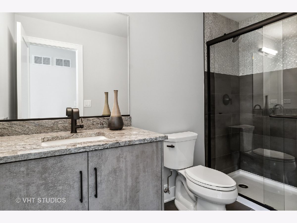
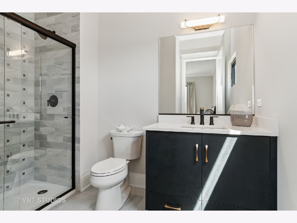
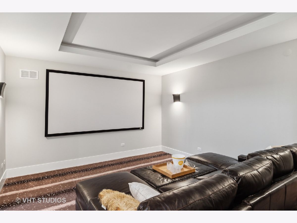
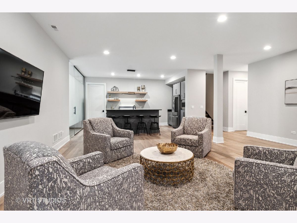
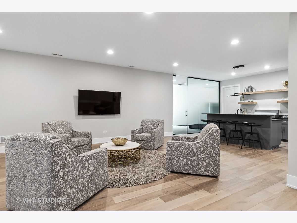
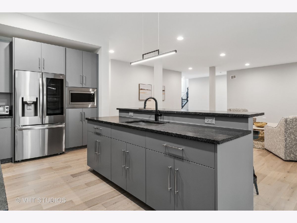
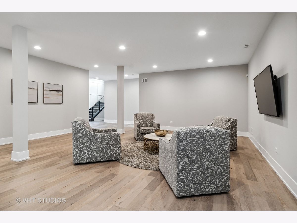
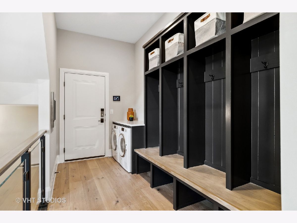
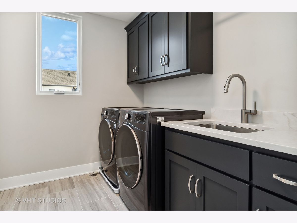
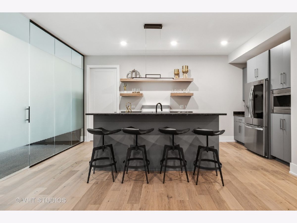
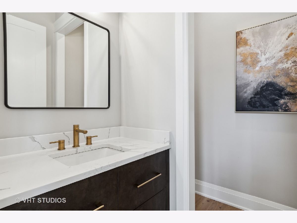
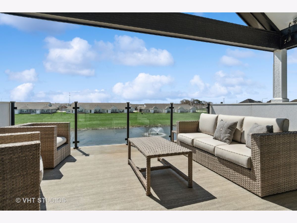
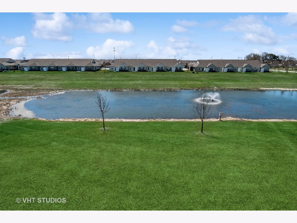
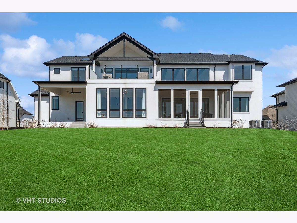
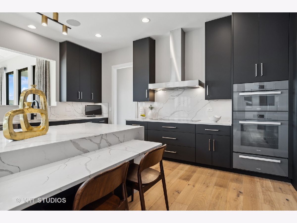
Room Specifics
Total Bedrooms: 6
Bedrooms Above Ground: 5
Bedrooms Below Ground: 1
Dimensions: —
Floor Type: —
Dimensions: —
Floor Type: —
Dimensions: —
Floor Type: —
Dimensions: —
Floor Type: —
Dimensions: —
Floor Type: —
Full Bathrooms: 8
Bathroom Amenities: Separate Shower,Double Sink,Soaking Tub
Bathroom in Basement: 1
Rooms: —
Basement Description: Finished,Egress Window,9 ft + pour,Storage Space
Other Specifics
| 4 | |
| — | |
| Concrete | |
| — | |
| — | |
| 100X150X100X150 | |
| Unfinished | |
| — | |
| — | |
| — | |
| Not in DB | |
| — | |
| — | |
| — | |
| — |
Tax History
| Year | Property Taxes |
|---|---|
| 2023 | $3,271 |
Contact Agent
Nearby Similar Homes
Nearby Sold Comparables
Contact Agent
Listing Provided By
Baird & Warner






