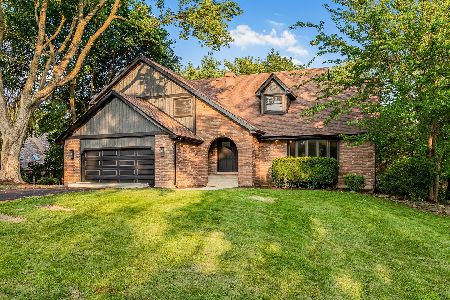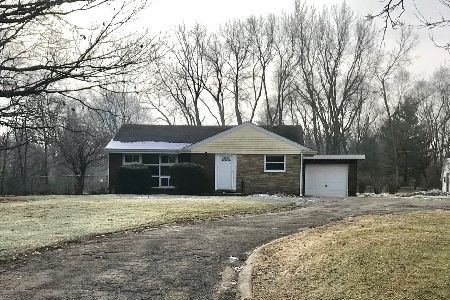42W201 Empire Road, St Charles, Illinois 60175
$260,000
|
Sold
|
|
| Status: | Closed |
| Sqft: | 1,678 |
| Cost/Sqft: | $167 |
| Beds: | 4 |
| Baths: | 2 |
| Year Built: | 1901 |
| Property Taxes: | $7,944 |
| Days On Market: | 2424 |
| Lot Size: | 2,00 |
Description
AMAZING, PERFECTLY MAINTAINED VICTORIAN FARMHOUSE LOADED WITH CHARACTER ON A 2 ACRE FARM ZONED LOT!!! 4 BR, 2 FULL BATH home is situated on a really unique lot with woods and a creek that flows through the property! This home has been tastefully updated throughout while still maintaining the historical feel of the home! Beautifully detailed wood trim! Spacious kitchen with upgraded counter tops and white cabinetry! Stunning views of the property out of every window! Detached 2.5 car garage with finished and heated bonus room above that can be utilized as a home office, guest bedroom, extra lounge area, or a hobby space! 14 x 14 Shed on the property for extra storage! Laundry list of additional upgrades include New AC 2018, exterior paint 2018, central vac dust pan, fence painted, thermal pane picture windows, epoxy garage floor, garage walls and ceilings drywalled and insulated. Property even includes a 225' zipline. Don't forget to check out the 3D tour of this spectacular property!
Property Specifics
| Single Family | |
| — | |
| Victorian | |
| 1901 | |
| Full | |
| — | |
| No | |
| 2 |
| Kane | |
| — | |
| 0 / Not Applicable | |
| None | |
| Private Well | |
| Septic-Private | |
| 10417814 | |
| 0816226004 |
Nearby Schools
| NAME: | DISTRICT: | DISTANCE: | |
|---|---|---|---|
|
Grade School
Lily Lake Grade School |
301 | — | |
|
Middle School
Prairie Knolls Middle School |
301 | Not in DB | |
|
High School
Central High School |
301 | Not in DB | |
|
Alternate Junior High School
Central Middle School |
— | Not in DB | |
Property History
| DATE: | EVENT: | PRICE: | SOURCE: |
|---|---|---|---|
| 30 Oct, 2019 | Sold | $260,000 | MRED MLS |
| 28 Sep, 2019 | Under contract | $279,900 | MRED MLS |
| — | Last price change | $287,999 | MRED MLS |
| 14 Jun, 2019 | Listed for sale | $314,999 | MRED MLS |
Room Specifics
Total Bedrooms: 4
Bedrooms Above Ground: 4
Bedrooms Below Ground: 0
Dimensions: —
Floor Type: Hardwood
Dimensions: —
Floor Type: Hardwood
Dimensions: —
Floor Type: Hardwood
Full Bathrooms: 2
Bathroom Amenities: Separate Shower,Soaking Tub
Bathroom in Basement: 0
Rooms: Sitting Room,Foyer,Recreation Room
Basement Description: Partially Finished
Other Specifics
| 2.5 | |
| — | |
| Gravel | |
| Deck | |
| Wooded | |
| 208X385X209X381 | |
| — | |
| — | |
| Hardwood Floors, Built-in Features | |
| Microwave, Dishwasher, Refrigerator, Washer | |
| Not in DB | |
| Sidewalks, Street Lights, Street Paved | |
| — | |
| — | |
| — |
Tax History
| Year | Property Taxes |
|---|---|
| 2019 | $7,944 |
Contact Agent
Nearby Similar Homes
Nearby Sold Comparables
Contact Agent
Listing Provided By
Suburban Life Realty, Ltd







