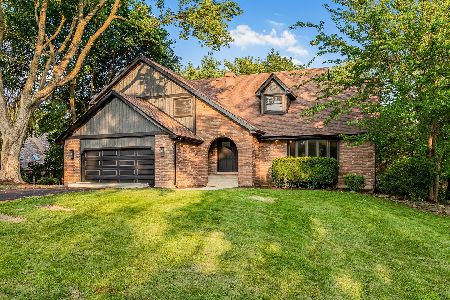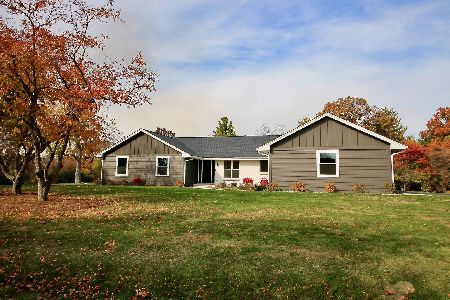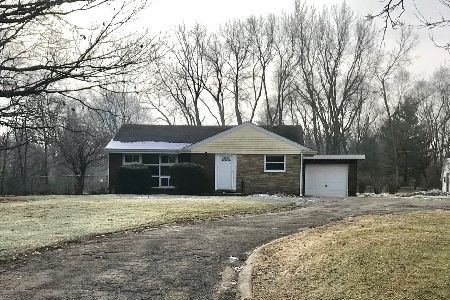5N915 Kingswood Drive, St Charles, Illinois 60175
$300,000
|
Sold
|
|
| Status: | Closed |
| Sqft: | 3,000 |
| Cost/Sqft: | $105 |
| Beds: | 5 |
| Baths: | 3 |
| Year Built: | 1976 |
| Property Taxes: | $7,857 |
| Days On Market: | 2782 |
| Lot Size: | 0,46 |
Description
Desirable ranch home on gorgeous lot with mature trees & scenic views! Pride of ownership evident here: many recent updates including remodeled Kitchen with white cabinetry /stainless steel double oven/microwave/granite countertops (2017). Open floor plan & generous room sizes. Generous Foyer entry with open staircase with wrought iron balusters, Office/Den with double french doors (could be Formal Dining Room if desired). Spacious Master Suite with large walk-in closet & Master Bathroom. 2 other main floor bedrooms, updated hall bath with new granite countertop & double sinks. HUGE walkout basement with Family Room with fireplace, Game Room, Bonus Room and Optional 4th Bedroom, and full bathroom. Basement also has generous storage space. OUTSIDE - enjoy the raised deck, lower patio - fully fenced yard & Pondless waterfall (easy maintenance) water feature. 34 PG eBrochure.
Property Specifics
| Single Family | |
| — | |
| Ranch | |
| 1976 | |
| Full,Walkout | |
| — | |
| No | |
| 0.46 |
| Kane | |
| — | |
| 0 / Not Applicable | |
| None | |
| Private Well | |
| Septic-Private | |
| 09993062 | |
| 0816226003 |
Property History
| DATE: | EVENT: | PRICE: | SOURCE: |
|---|---|---|---|
| 25 Oct, 2018 | Sold | $300,000 | MRED MLS |
| 19 Jul, 2018 | Under contract | $315,000 | MRED MLS |
| 21 Jun, 2018 | Listed for sale | $315,000 | MRED MLS |
Room Specifics
Total Bedrooms: 5
Bedrooms Above Ground: 5
Bedrooms Below Ground: 0
Dimensions: —
Floor Type: Wood Laminate
Dimensions: —
Floor Type: Wood Laminate
Dimensions: —
Floor Type: Carpet
Dimensions: —
Floor Type: —
Full Bathrooms: 3
Bathroom Amenities: —
Bathroom in Basement: 1
Rooms: Bedroom 5,Den,Game Room,Foyer,Storage,Deck
Basement Description: Finished,Exterior Access
Other Specifics
| 2 | |
| Concrete Perimeter | |
| Asphalt,Circular | |
| Deck, Patio | |
| Fenced Yard | |
| 77X35X53X59X176X47X136 | |
| — | |
| Full | |
| First Floor Bedroom, First Floor Full Bath | |
| Range, Microwave, Dishwasher, Refrigerator, Washer, Dryer | |
| Not in DB | |
| — | |
| — | |
| — | |
| Wood Burning |
Tax History
| Year | Property Taxes |
|---|---|
| 2018 | $7,857 |
Contact Agent
Nearby Similar Homes
Nearby Sold Comparables
Contact Agent
Listing Provided By
RE/MAX All Pro







