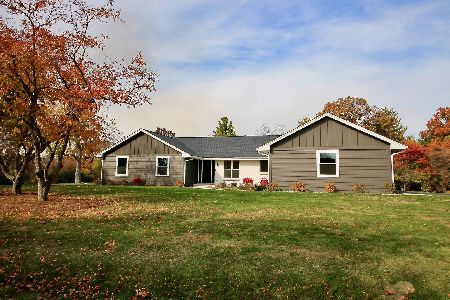42W403 Hunters Hill Drive, St Charles, Illinois 60175
$625,000
|
Sold
|
|
| Status: | Closed |
| Sqft: | 4,700 |
| Cost/Sqft: | $133 |
| Beds: | 5 |
| Baths: | 5 |
| Year Built: | 2003 |
| Property Taxes: | $15,247 |
| Days On Market: | 6160 |
| Lot Size: | 1,22 |
Description
Amazing TRUE Guest/inlaw private suite attached to this spectacular 6 yr new home on quiet 1.2 acre lot! The private residence boasts 1st flr master,dramatic 2 story fam rm,huge gourmet kit,gigantic bdrms.Enormous 2nd flr rec rm w/wet bar! Inlaw suite w/lovely private kit,spacious liv rm,full bath & ldy!Entrances from both homes to gorgeous large screened porch!4 car heated gar! full bsmt!4700 sqft!Shows like new!
Property Specifics
| Single Family | |
| — | |
| Traditional | |
| 2003 | |
| Full | |
| — | |
| No | |
| 1.22 |
| Kane | |
| Westwoods | |
| 200 / Annual | |
| Insurance | |
| Private Well | |
| Septic-Private | |
| 07168445 | |
| 0821203010 |
Nearby Schools
| NAME: | DISTRICT: | DISTANCE: | |
|---|---|---|---|
|
Grade School
Wasco Elementary School |
303 | — | |
|
Middle School
Thompson Middle School |
303 | Not in DB | |
|
High School
St Charles North High School |
303 | Not in DB | |
Property History
| DATE: | EVENT: | PRICE: | SOURCE: |
|---|---|---|---|
| 19 Nov, 2009 | Sold | $625,000 | MRED MLS |
| 12 Nov, 2009 | Under contract | $625,000 | MRED MLS |
| — | Last price change | $650,000 | MRED MLS |
| 23 Mar, 2009 | Listed for sale | $750,000 | MRED MLS |
Room Specifics
Total Bedrooms: 5
Bedrooms Above Ground: 5
Bedrooms Below Ground: 0
Dimensions: —
Floor Type: Carpet
Dimensions: —
Floor Type: Carpet
Dimensions: —
Floor Type: Carpet
Dimensions: —
Floor Type: —
Full Bathrooms: 5
Bathroom Amenities: Separate Shower,Double Sink
Bathroom in Basement: 0
Rooms: Kitchen,Bedroom 5,Den,Great Room,Loft,Maid Room,Recreation Room,Screened Porch,Sitting Room,Utility Room-1st Floor
Basement Description: Unfinished
Other Specifics
| 4 | |
| Concrete Perimeter | |
| Concrete | |
| Deck, Porch Screened | |
| Landscaped | |
| 250X250 | |
| Full | |
| Full | |
| Vaulted/Cathedral Ceilings, Bar-Wet, First Floor Bedroom, In-Law Arrangement | |
| Double Oven, Microwave, Dishwasher, Refrigerator, Bar Fridge | |
| Not in DB | |
| Street Paved | |
| — | |
| — | |
| Wood Burning, Gas Starter |
Tax History
| Year | Property Taxes |
|---|---|
| 2009 | $15,247 |
Contact Agent
Nearby Similar Homes
Nearby Sold Comparables
Contact Agent
Listing Provided By
Coldwell Banker Residential






