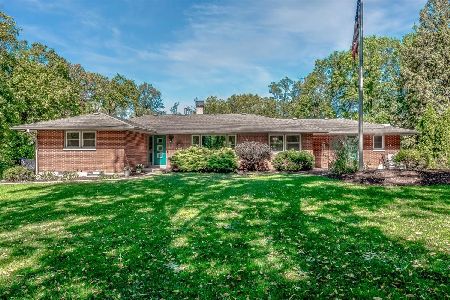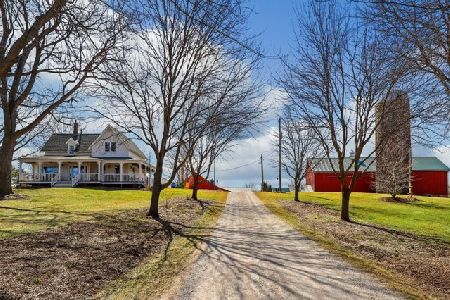42W449 Evening Lakes Drive, Elgin, Illinois 60124
$320,000
|
Sold
|
|
| Status: | Closed |
| Sqft: | 2,900 |
| Cost/Sqft: | $112 |
| Beds: | 4 |
| Baths: | 3 |
| Year Built: | 1994 |
| Property Taxes: | $7,291 |
| Days On Market: | 5953 |
| Lot Size: | 1,34 |
Description
It's like a brand new house in the St. Charles school district! NEW carpet! FRESH paint! REFINISHED hardwood! 4 beds, 2 1/2 baths, 2 story entry, 2900+ square feet! 1.34 acres! HUGE kitchen & family room w/gas fireplace! First floor office! GIANT Master Suite w/HUGE walk-in! 2 tier deck w/ gazebo & HOT TUB! Roomy basement, ready for finishing (EQUITY potential)! Cul-de-sac location! Move in ready! 1 yr Home Warranty!
Property Specifics
| Single Family | |
| — | |
| Georgian | |
| 1994 | |
| Full | |
| CUSTOM | |
| No | |
| 1.34 |
| Kane | |
| — | |
| 0 / Not Applicable | |
| None | |
| Private Well | |
| Septic-Private | |
| 07353473 | |
| 0804451025 |
Property History
| DATE: | EVENT: | PRICE: | SOURCE: |
|---|---|---|---|
| 23 Nov, 2009 | Sold | $320,000 | MRED MLS |
| 15 Oct, 2009 | Under contract | $324,900 | MRED MLS |
| 9 Oct, 2009 | Listed for sale | $324,900 | MRED MLS |
Room Specifics
Total Bedrooms: 4
Bedrooms Above Ground: 4
Bedrooms Below Ground: 0
Dimensions: —
Floor Type: Carpet
Dimensions: —
Floor Type: Carpet
Dimensions: —
Floor Type: Carpet
Full Bathrooms: 3
Bathroom Amenities: Whirlpool
Bathroom in Basement: 0
Rooms: Den,Eating Area,Gallery,Office,Utility Room-1st Floor
Basement Description: Unfinished
Other Specifics
| 2 | |
| Concrete Perimeter | |
| Asphalt | |
| Deck, Hot Tub | |
| — | |
| 205X295X209X269 | |
| — | |
| Full | |
| Skylight(s), Hot Tub | |
| Range, Microwave, Dishwasher, Refrigerator, Washer, Dryer | |
| Not in DB | |
| — | |
| — | |
| — | |
| Wood Burning, Gas Starter |
Tax History
| Year | Property Taxes |
|---|---|
| 2009 | $7,291 |
Contact Agent
Nearby Similar Homes
Nearby Sold Comparables
Contact Agent
Listing Provided By
Baird & Warner






