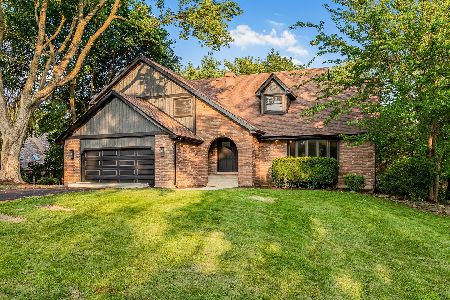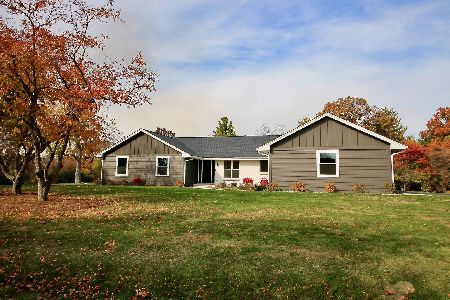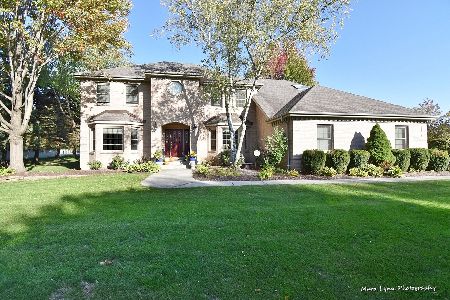42W568 Ironwood Court, St Charles, Illinois 60175
$340,000
|
Sold
|
|
| Status: | Closed |
| Sqft: | 2,764 |
| Cost/Sqft: | $127 |
| Beds: | 4 |
| Baths: | 3 |
| Year Built: | 1977 |
| Property Taxes: | $10,084 |
| Days On Market: | 2840 |
| Lot Size: | 0,00 |
Description
Want A Move-In Ready Home In Today's Finishes? Here You Go...From the Cul-de-Sac Location to The Large Back Yard This Home Has It All! Paver Brick Walkway & Patio Welcome You To This Beautiful 4 Bedroom, 3 Bath Home. Features A Newer Custom Kitchen, SS Appliances, Quartz Countertops, Hardwood Floors, Crown Molding, Family Room With Fireplace, Built-ins and Beams, Built-in Coat Lockers, Updated Baths, Large Bedrooms, Master Bedroom with Fireplace and Built-in Storage. All Bedrooms Have Closet Systems and Ceiling Fans. Bathrooms have all been beautifully updated. Cedar Lined Closet Upstairs. Gorgeous All Season Sunroom With Wood Burning Stove Overlooks Large Backyard W/Stamped Concrete Patio & Shed. Finished Basement Is Perfect For Additional Family Room, Workout Area, Etc. The Windings Is A Wonderful Community With Clubhouse, Pool, Tennis Courts, Sledding Hill, Fishing Pond, Walking Trails & Neighborhood Activity Located In The Highly Ranked Burlington School District.
Property Specifics
| Single Family | |
| — | |
| Traditional | |
| 1977 | |
| Full | |
| — | |
| No | |
| — |
| Kane | |
| The Windings Of Ferson Creek | |
| 475 / Annual | |
| Clubhouse,Pool | |
| Community Well | |
| Public Sewer | |
| 09927264 | |
| 0816177013 |
Nearby Schools
| NAME: | DISTRICT: | DISTANCE: | |
|---|---|---|---|
|
Grade School
Lily Lake Grade School |
301 | — | |
|
High School
Central High School |
301 | Not in DB | |
Property History
| DATE: | EVENT: | PRICE: | SOURCE: |
|---|---|---|---|
| 20 Jun, 2018 | Sold | $340,000 | MRED MLS |
| 2 May, 2018 | Under contract | $349,900 | MRED MLS |
| 24 Apr, 2018 | Listed for sale | $349,900 | MRED MLS |
Room Specifics
Total Bedrooms: 4
Bedrooms Above Ground: 4
Bedrooms Below Ground: 0
Dimensions: —
Floor Type: Carpet
Dimensions: —
Floor Type: Carpet
Dimensions: —
Floor Type: Carpet
Full Bathrooms: 3
Bathroom Amenities: Double Sink,Full Body Spray Shower
Bathroom in Basement: 0
Rooms: Sun Room
Basement Description: Partially Finished
Other Specifics
| 2.5 | |
| Concrete Perimeter | |
| Asphalt | |
| Patio, Porch, Stamped Concrete Patio, Brick Paver Patio | |
| Cul-De-Sac | |
| .85 | |
| — | |
| Full | |
| Hardwood Floors, Solar Tubes/Light Tubes, First Floor Laundry | |
| Range, Microwave, Dishwasher, Refrigerator, Washer, Dryer, Range Hood | |
| Not in DB | |
| Clubhouse, Pool, Tennis Courts, Street Paved | |
| — | |
| — | |
| Wood Burning |
Tax History
| Year | Property Taxes |
|---|---|
| 2018 | $10,084 |
Contact Agent
Nearby Similar Homes
Nearby Sold Comparables
Contact Agent
Listing Provided By
Great Western Properties







