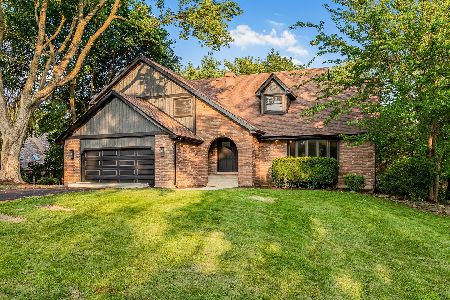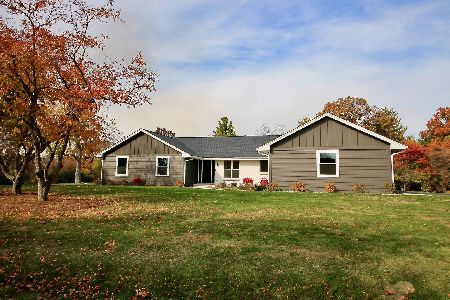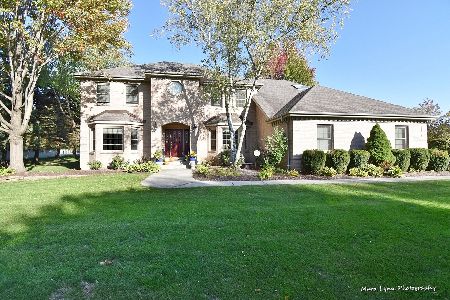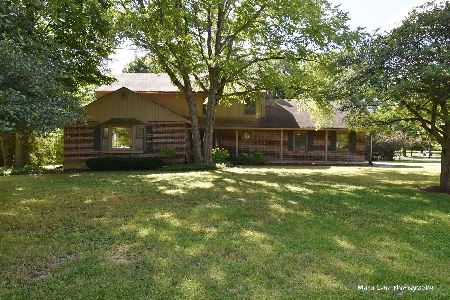5N770 Arboretum Lane, St Charles, Illinois 60175
$250,000
|
Sold
|
|
| Status: | Closed |
| Sqft: | 2,584 |
| Cost/Sqft: | $102 |
| Beds: | 4 |
| Baths: | 3 |
| Year Built: | 1977 |
| Property Taxes: | $7,530 |
| Days On Market: | 2774 |
| Lot Size: | 0,47 |
Description
COME SEE THIS GREAT FLOOR PLAN AND FALL IN LOVE WITH THE RESORT-LIKE COUNTRY LIVING IT OFFERS! Community Pool, Club House, Tennis Courts, Trails and Acres Of Open Space Make This The Best Place To Live In Kane County. Enter This Custom-Built Home Through The Serene ENCLOSED PORCH. Open and Airy Floor Plan Features Vaulted LIVING ROOM and DINING ROOM With Large Windows For Tons Of Natural Light. Large FAMILY ROOM w/Stone Fireplace (Gas Start), Built-in Media Center, SGD To Paver Patio Overlooking Large Back Yard. Sunny EAT-IN KITCHEN w/White Cabs, Pantry Close And Table Area w/SGD Leading To Deck. MASTER SUITE Retreat Features Private Bath, Double Closets and Private Balcony Perfect For Morning Coffee or Enjoying Beautiful Sunsets. Generously Sized BEDROOMS 2-4 With Ample Closet Space. Nicely UPDATED MAIN HALL BATH w/Solar Tube, Double Vanity, Tile Flr & Tiled Shower/Tub Surround. 1st Flr LAUNDRY/MUDROOM w/Shower (For Doggie?) and Side Door. Country Living So Close To Everything!
Property Specifics
| Single Family | |
| — | |
| Traditional | |
| 1977 | |
| Full | |
| CUSTOM | |
| No | |
| 0.47 |
| Kane | |
| The Windings Of Ferson Creek | |
| 475 / Annual | |
| Insurance,Clubhouse,Pool,Other | |
| Public | |
| Public Sewer | |
| 10002524 | |
| 0816177003 |
Nearby Schools
| NAME: | DISTRICT: | DISTANCE: | |
|---|---|---|---|
|
Grade School
Lily Lake Grade School |
301 | — | |
|
Middle School
Central Middle School |
301 | Not in DB | |
|
High School
Central High School |
301 | Not in DB | |
Property History
| DATE: | EVENT: | PRICE: | SOURCE: |
|---|---|---|---|
| 7 Jan, 2019 | Sold | $250,000 | MRED MLS |
| 4 Oct, 2018 | Under contract | $264,700 | MRED MLS |
| — | Last price change | $297,777 | MRED MLS |
| 29 Jun, 2018 | Listed for sale | $309,900 | MRED MLS |
Room Specifics
Total Bedrooms: 4
Bedrooms Above Ground: 4
Bedrooms Below Ground: 0
Dimensions: —
Floor Type: Carpet
Dimensions: —
Floor Type: Carpet
Dimensions: —
Floor Type: Carpet
Full Bathrooms: 3
Bathroom Amenities: Separate Shower,Double Sink
Bathroom in Basement: 0
Rooms: Foyer,Eating Area,Enclosed Porch
Basement Description: Unfinished
Other Specifics
| 2.5 | |
| Concrete Perimeter | |
| Asphalt | |
| Balcony, Deck, Patio, Porch, Storms/Screens | |
| — | |
| 115 X 173 X 116 X 172 | |
| Full | |
| Full | |
| Vaulted/Cathedral Ceilings, Wood Laminate Floors, Solar Tubes/Light Tubes, First Floor Laundry | |
| Range, Dishwasher, Refrigerator, Range Hood | |
| Not in DB | |
| Clubhouse, Pool, Tennis Courts, Street Paved | |
| — | |
| — | |
| Wood Burning |
Tax History
| Year | Property Taxes |
|---|---|
| 2019 | $7,530 |
Contact Agent
Nearby Similar Homes
Nearby Sold Comparables
Contact Agent
Listing Provided By
RE/MAX Excels








