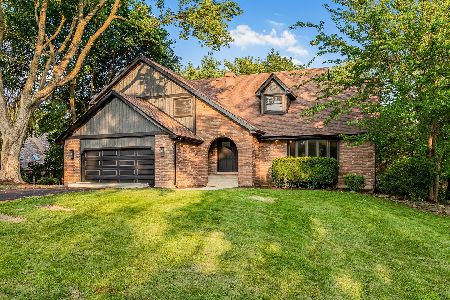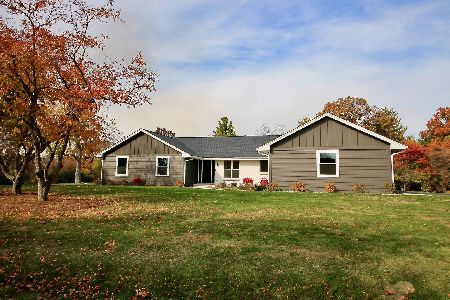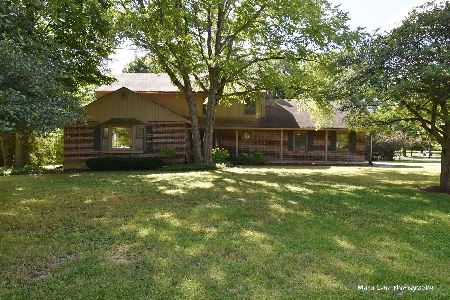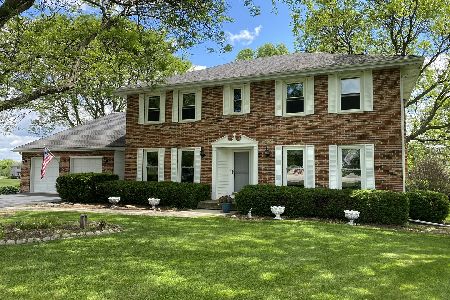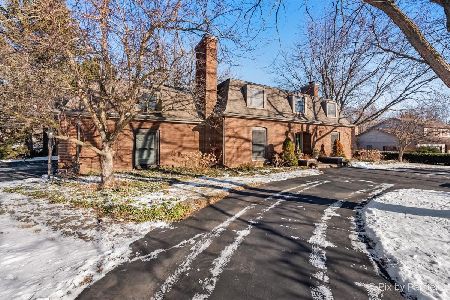5N385 Sanctuary Lane, St Charles, Illinois 60175
$459,900
|
Sold
|
|
| Status: | Closed |
| Sqft: | 3,048 |
| Cost/Sqft: | $151 |
| Beds: | 4 |
| Baths: | 4 |
| Year Built: | 1994 |
| Property Taxes: | $11,426 |
| Days On Market: | 1931 |
| Lot Size: | 1,29 |
Description
AMAZING RESORT-LIKE YARD! Over 1 Acre Lot Features Oversized Deck, Paver Patio With Fire Pit & Trellis, Views Of Wooded Lot Line and Garden Shed With Concrete Floor. This Custom Built Home Offers Over 4200 Sq. Feet Of Living Space. Features A 2-Story Foyer, Hardwood Flooring And Crown Moulding Throughout The First & Second Floors. 5 Bedrooms and 3.5 Baths Including A Steam Shower & Jacuzzi Tub In The Master Suite. Open Kitchen With Granite & Stainless Steel Appliances Overlooks The Vaulted Family Room With Floor-To-Ceiling Masonry Fireplace And Custom Built-In Cabinets. Finished Basement Includes A Bar & Pool Room Perfect For Entertaining. The Oversized (30' x 30') 3 Car Side Load Garage Has Entrance To The Basement And Offers Abundant Storage Options. Minutes from shopping, Metra, schools and parks. New windows 2013. Roof to be replaced November 2020. A great value - Don't miss this one!
Property Specifics
| Single Family | |
| — | |
| Traditional | |
| 1994 | |
| Full | |
| — | |
| No | |
| 1.29 |
| Kane | |
| — | |
| — / Not Applicable | |
| None | |
| Private Well | |
| Septic-Private | |
| 10852607 | |
| 0817454002 |
Nearby Schools
| NAME: | DISTRICT: | DISTANCE: | |
|---|---|---|---|
|
Grade School
Lily Lake Grade School |
301 | — | |
|
Middle School
Prairie Knolls Middle School |
301 | Not in DB | |
|
High School
Central High School |
301 | Not in DB | |
|
Alternate Junior High School
Central Middle School |
— | Not in DB | |
Property History
| DATE: | EVENT: | PRICE: | SOURCE: |
|---|---|---|---|
| 22 Jan, 2021 | Sold | $459,900 | MRED MLS |
| 22 Nov, 2020 | Under contract | $459,900 | MRED MLS |
| 20 Oct, 2020 | Listed for sale | $459,900 | MRED MLS |
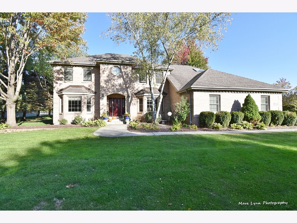
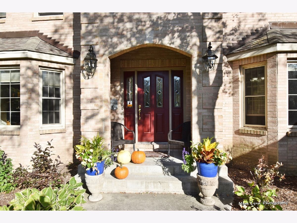
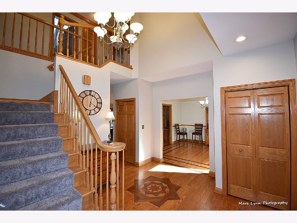
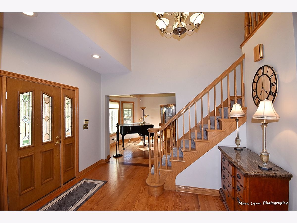
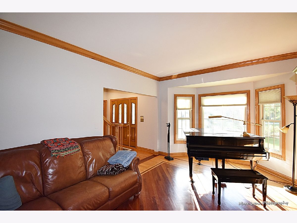
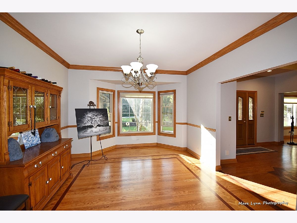
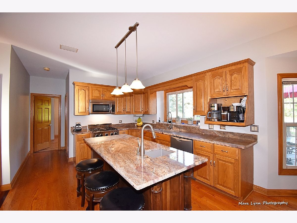
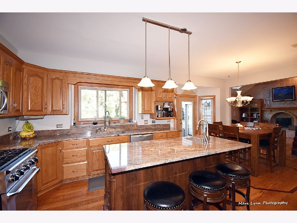
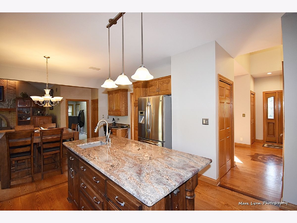
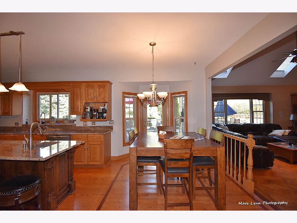
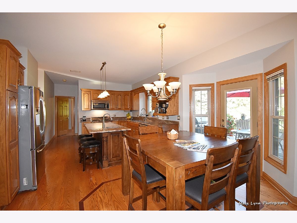
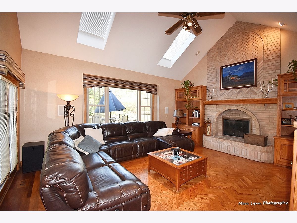
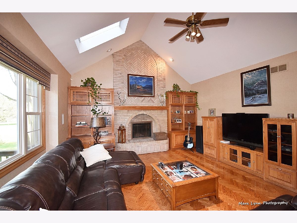
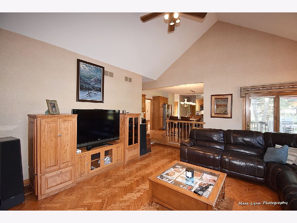
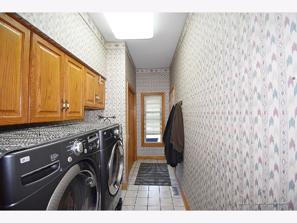
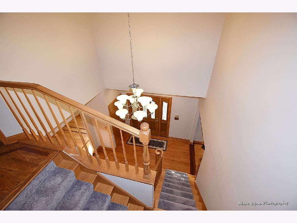
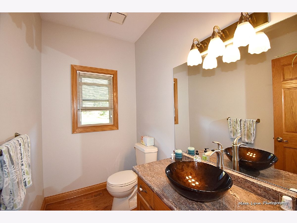
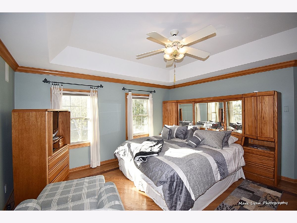
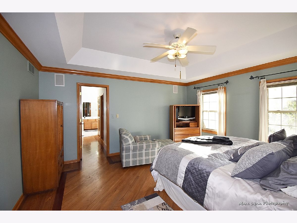
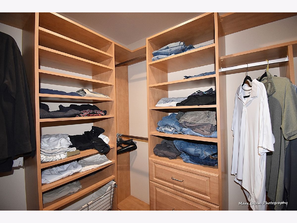
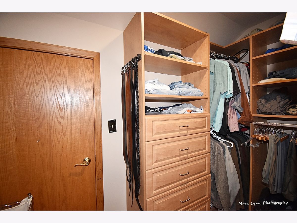
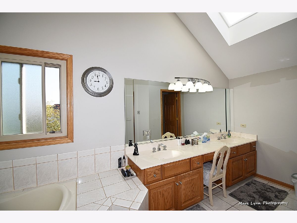
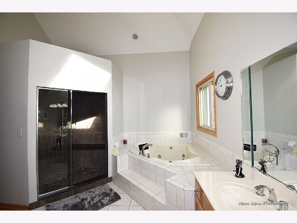
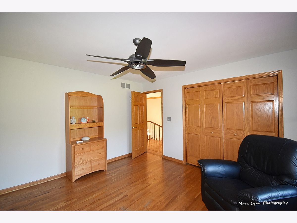
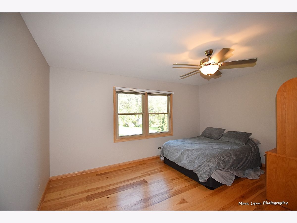
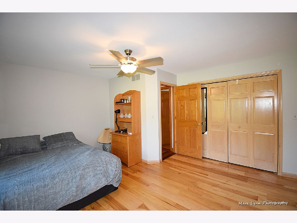
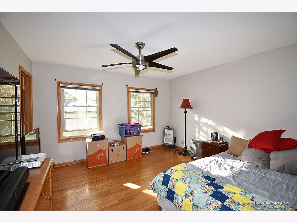
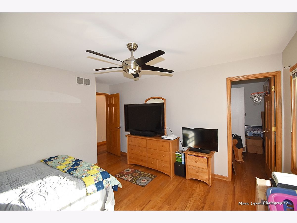
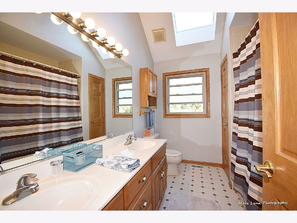
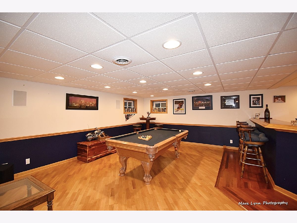
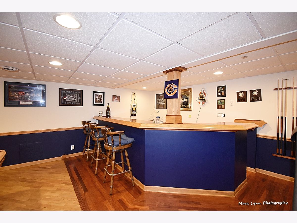
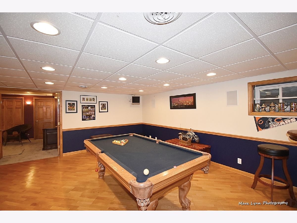
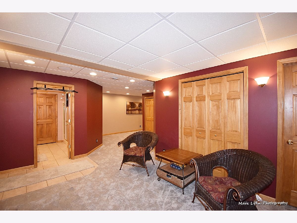
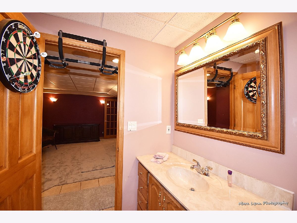
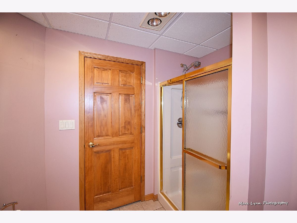
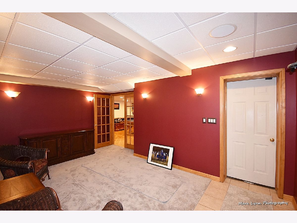
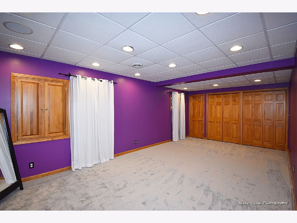
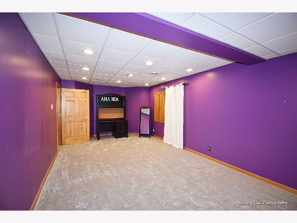
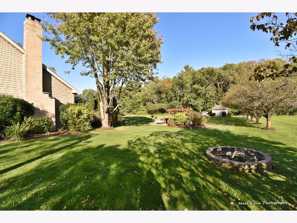
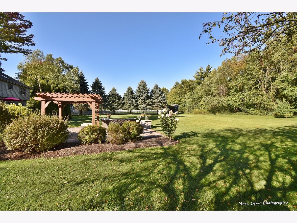
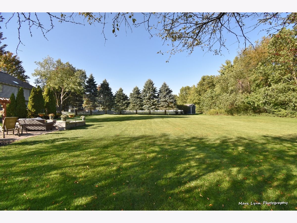
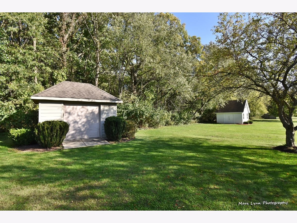
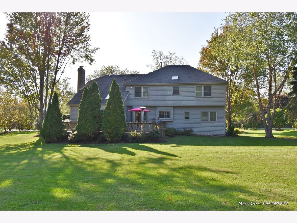
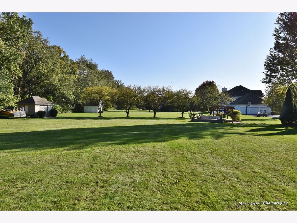
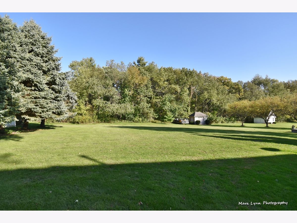
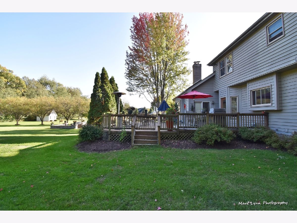
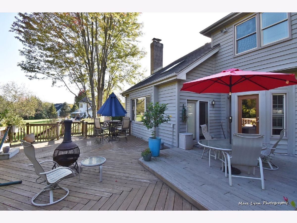
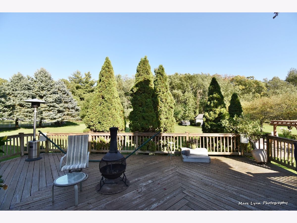
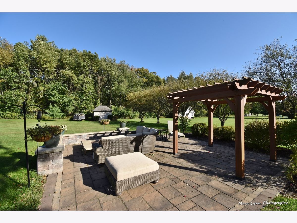
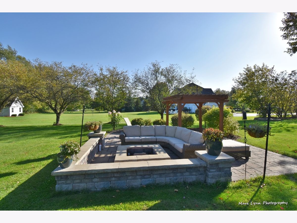
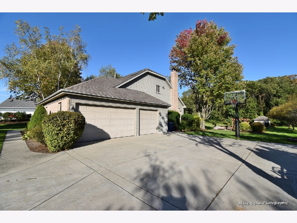
Room Specifics
Total Bedrooms: 5
Bedrooms Above Ground: 4
Bedrooms Below Ground: 1
Dimensions: —
Floor Type: Hardwood
Dimensions: —
Floor Type: Hardwood
Dimensions: —
Floor Type: Hardwood
Dimensions: —
Floor Type: —
Full Bathrooms: 4
Bathroom Amenities: Whirlpool,Steam Shower,Double Sink,Double Shower
Bathroom in Basement: 1
Rooms: Office,Foyer,Bedroom 5,Game Room,Sitting Room
Basement Description: Finished
Other Specifics
| 3 | |
| Concrete Perimeter | |
| Concrete | |
| Deck, Patio, Brick Paver Patio, Fire Pit | |
| Landscaped,Mature Trees,Level,Views | |
| 1.29 | |
| — | |
| Full | |
| Vaulted/Cathedral Ceilings, Skylight(s), Bar-Dry, Hardwood Floors, First Floor Laundry, Walk-In Closet(s) | |
| Range, Microwave, Dishwasher, Refrigerator, Washer, Dryer, Stainless Steel Appliance(s) | |
| Not in DB | |
| Street Paved | |
| — | |
| — | |
| Masonry |
Tax History
| Year | Property Taxes |
|---|---|
| 2021 | $11,426 |
Contact Agent
Nearby Similar Homes
Nearby Sold Comparables
Contact Agent
Listing Provided By
Great Western Properties

